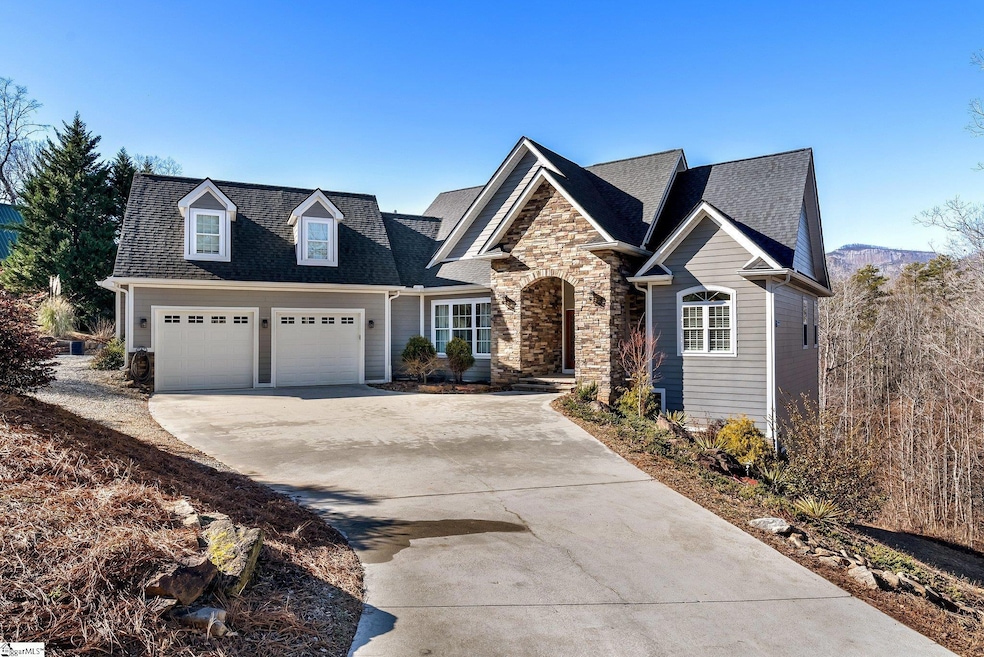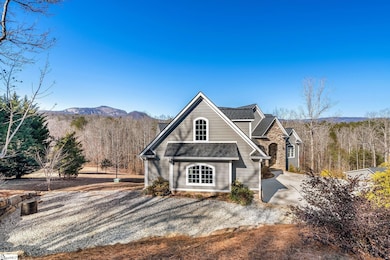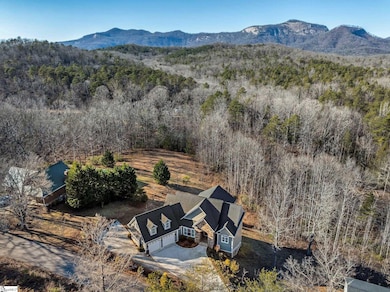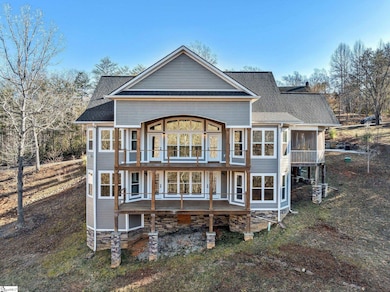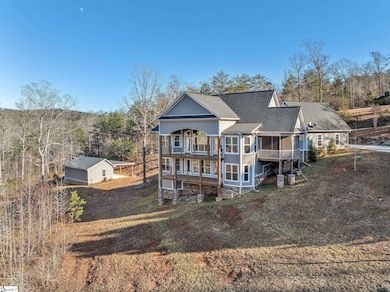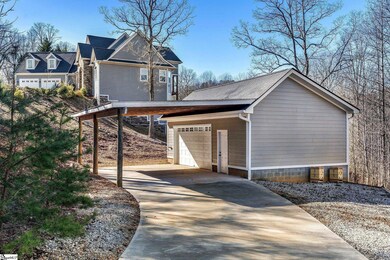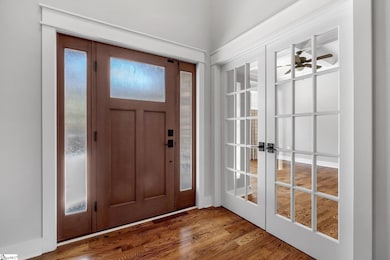104 Wandering Way Pickens, SC 29671
Pumpkintown NeighborhoodEstimated payment $4,512/month
Highlights
- Craftsman Architecture
- Mountain View
- Deck
- Ambler Elementary School Rated 10
- Wolf Appliances
- Wood Flooring
About This Home
Welcome to luxury mountain living in a peaceful community without an HOA and only 35 minutes to Greenville, 15 minutes to Pickens, 40 minutes to Hendersonville NC and 5 minutes to beautiful Table Rock State Park. This custom Don Gardner home, built in 2019, is overflowing with impeccable craftsmanship and impressive custom details. There are gorgeous hardwood floors throughout and the beautiful moldings and window casings has instant character to this lovely home. The spacious GR features a dramatic gas stonefireplace, 14' coffered ceilings with recessed lighting, beautiful windows and 2 glass doors that open to a large, covered deck. In the generousmain suite, you find a tray ceiling and plenty of windows which provide an abundance of light. Go past the two walk-in closets into the beautiful en-suite which features a marble adorned glass shower and an oversized heated, jetted tub. The kitchen is a chef's dream with granite countertops, center island, custom maple cabinets, coffee nook, high end appliances including a Wolf 5 burner cooktop. Off the kitchen is a lovely and spacious screen room with a peaceful view. Located at the opposite side of the kitchen you find a spacious 1/2 bath. There is an oversized walk-in pantry with custom cabinetry, second refrigerator, and granite countertop. The laundry room has custom cabinets with granite countertop and a large stainless steel sink. To complete the main floor there is an office/bedroom with a beautiful, coffered ceiling which is located through the french doorsj ust off the entry to the home. The lower level creates the perfect area for an in-law suite or just private space for family and friends. Downstairs you will find 2 spacious bedrooms, a full bath and a den with access to a covered deck. A few other amenities to this incredible home include a finishedoversized attached 2 car garage with workshop space with an additional detached 2 car garage with carport area, a whole house waterpurification system, multi zoned furnace, and central vac system. Really, words cannot convey all this home has. Schedule your private showing today!
Home Details
Home Type
- Single Family
Est. Annual Taxes
- $1,927
Year Built
- Built in 2019
Lot Details
- 1.32 Acre Lot
- Steep Slope
- Few Trees
Home Design
- Craftsman Architecture
- Architectural Shingle Roof
- Hardboard
Interior Spaces
- 3,000-3,199 Sq Ft Home
- 2-Story Property
- Central Vacuum
- Coffered Ceiling
- Tray Ceiling
- Smooth Ceilings
- Ceiling height of 9 feet or more
- Ceiling Fan
- Recessed Lighting
- Ventless Fireplace
- Gas Log Fireplace
- Fireplace Features Masonry
- Insulated Windows
- Tilt-In Windows
- Great Room
- Dining Room
- Den
- Screened Porch
- Mountain Views
- Fire and Smoke Detector
Kitchen
- Walk-In Pantry
- Convection Oven
- Gas Cooktop
- Built-In Microwave
- Dishwasher
- Wolf Appliances
- Granite Countertops
Flooring
- Wood
- Ceramic Tile
Bedrooms and Bathrooms
- 4 Bedrooms | 2 Main Level Bedrooms
- 2.5 Bathrooms
- Hydromassage or Jetted Bathtub
Laundry
- Laundry Room
- Laundry on main level
- Sink Near Laundry
- Electric Dryer Hookup
Attic
- Storage In Attic
- Pull Down Stairs to Attic
Finished Basement
- Interior Basement Entry
- Crawl Space
- Basement Storage
Parking
- 2 Car Garage
- Attached Carport
- Workshop in Garage
- Garage Door Opener
- Gravel Driveway
Outdoor Features
- Deck
- Patio
Schools
- Ambler Elementary School
- Pickens Middle School
- Pickens High School
Utilities
- Forced Air Heating and Cooling System
- Heating System Uses Propane
- Well
- Electric Water Heater
- Septic Tank
Community Details
- Built by Don Gardner Custom Homes
- New Town Mount Subdivision
Listing and Financial Details
- Tax Lot 4
- Assessor Parcel Number 5106-00-04-6012 R0010331
Map
Home Values in the Area
Average Home Value in this Area
Tax History
| Year | Tax Paid | Tax Assessment Tax Assessment Total Assessment is a certain percentage of the fair market value that is determined by local assessors to be the total taxable value of land and additions on the property. | Land | Improvement |
|---|---|---|---|---|
| 2024 | -- | $0 | $0 | $0 |
| 2023 | $0 | $27,000 | $3,000 | $24,000 |
| 2022 | $1,927 | $17,720 | $2,240 | $15,480 |
| 2021 | $1,743 | $17,720 | $2,240 | $15,480 |
| 2020 | $4 | $20 | $20 | $0 |
| 2019 | $0 | $20 | $20 | $0 |
| 2018 | $4 | $20 | $20 | $0 |
| 2017 | $4 | $20 | $20 | $0 |
| 2015 | $24 | $20 | $0 | $0 |
| 2008 | -- | $3,000 | $3,000 | $0 |
Property History
| Date | Event | Price | List to Sale | Price per Sq Ft | Prior Sale |
|---|---|---|---|---|---|
| 01/05/2026 01/05/26 | For Sale | $819,900 | 0.0% | $273 / Sq Ft | |
| 01/05/2026 01/05/26 | Price Changed | $819,900 | -1.0% | $273 / Sq Ft | |
| 01/01/2026 01/01/26 | Off Market | $827,900 | -- | -- | |
| 11/07/2025 11/07/25 | Price Changed | $827,900 | -0.1% | $276 / Sq Ft | |
| 08/17/2025 08/17/25 | Price Changed | $828,900 | -0.1% | $276 / Sq Ft | |
| 08/11/2025 08/11/25 | Price Changed | $829,900 | -0.1% | $277 / Sq Ft | |
| 08/01/2025 08/01/25 | Price Changed | $830,900 | -0.1% | $277 / Sq Ft | |
| 07/27/2025 07/27/25 | Price Changed | $831,900 | -0.1% | $277 / Sq Ft | |
| 07/18/2025 07/18/25 | Price Changed | $832,900 | -0.1% | $278 / Sq Ft | |
| 07/15/2025 07/15/25 | Price Changed | $833,900 | -0.1% | $278 / Sq Ft | |
| 07/08/2025 07/08/25 | Price Changed | $834,900 | -0.1% | $278 / Sq Ft | |
| 06/24/2025 06/24/25 | Price Changed | $835,900 | -0.1% | $279 / Sq Ft | |
| 06/13/2025 06/13/25 | Price Changed | $836,900 | -0.1% | $279 / Sq Ft | |
| 06/09/2025 06/09/25 | Price Changed | $837,900 | -0.1% | $279 / Sq Ft | |
| 05/30/2025 05/30/25 | Price Changed | $838,900 | -0.1% | $280 / Sq Ft | |
| 05/03/2025 05/03/25 | Price Changed | $839,900 | -0.1% | $280 / Sq Ft | |
| 04/18/2025 04/18/25 | Price Changed | $840,900 | -0.1% | $280 / Sq Ft | |
| 03/28/2025 03/28/25 | Price Changed | $841,900 | -0.1% | $281 / Sq Ft | |
| 03/08/2025 03/08/25 | Price Changed | $842,900 | -0.6% | $281 / Sq Ft | |
| 01/31/2025 01/31/25 | Price Changed | $847,900 | -0.1% | $283 / Sq Ft | |
| 01/07/2025 01/07/25 | For Sale | $848,900 | +25.8% | $283 / Sq Ft | |
| 09/29/2022 09/29/22 | Sold | $675,000 | 0.0% | $224 / Sq Ft | View Prior Sale |
| 08/20/2022 08/20/22 | Pending | -- | -- | -- | |
| 08/17/2022 08/17/22 | For Sale | $675,000 | +1105.4% | $224 / Sq Ft | |
| 10/01/2015 10/01/15 | Sold | $56,000 | -19.9% | -- | View Prior Sale |
| 08/17/2015 08/17/15 | Pending | -- | -- | -- | |
| 09/20/2012 09/20/12 | For Sale | $69,900 | -- | -- |
Purchase History
| Date | Type | Sale Price | Title Company |
|---|---|---|---|
| Quit Claim Deed | -- | None Listed On Document | |
| Deed | $675,000 | -- | |
| Deed | $56,000 | None Available | |
| Deed | $55,000 | -- | |
| Deed | $56,000 | None Available |
Mortgage History
| Date | Status | Loan Amount | Loan Type |
|---|---|---|---|
| Previous Owner | $575,000 | New Conventional |
Source: Greater Greenville Association of REALTORS®
MLS Number: 1545322
APN: 5106-00-04-6012
- 500 Wandering Way
- 113 Aartun Aly
- 116 Dorothy Ln
- 00 Red Bird Hill Ln
- 0 Country Creek Dr
- 116 Wren Ln
- 0 Pumpkintown Hwy 8 Hwy Unit 20286557
- 0 Pumpkintown Hwy 8 Hwy Unit 1554502
- 0 Hwy
- 154 Bravo Trail
- 4828 Highway 11
- 102 Rockcrest Rd
- 0 Daves Valley Rd
- 0 Table Rock Rd Unit CAR4335394
- 512 Doe Run
- Tracts 34,35,36 Curts Way Unit 34,35, 36
- Tracts 34, 35, 36 Curts Way
- 320 Rock Cliffe Trail
- 0 Ledge Rd
- 5335 Pumpkintown Hwy
- 208 Windwood Dr
- 104 Northway Dr
- 144 Aspen Way
- 120 Hayes Rd
- 222 Griffin Mill Rd Unit 222 Unit A
- 260 Allison Hill Rd
- 222 Montview Cir
- 333 Anna Gray Cir
- 122 Riverstone Ct
- 412 McElhaney Rd
- 306 Clarus Crk Way
- 401 Albus Dr
- 202 Clarus Crk Way
- 207 Clarus Crk Way
- 201 Clarus Crk Way
- 1 Solis Ct
- 209 Pickens St Unit A
- 1600 Brooks Pointe Cir
- 107 Davis St Unit A
- 5 Coleman Park Cir
