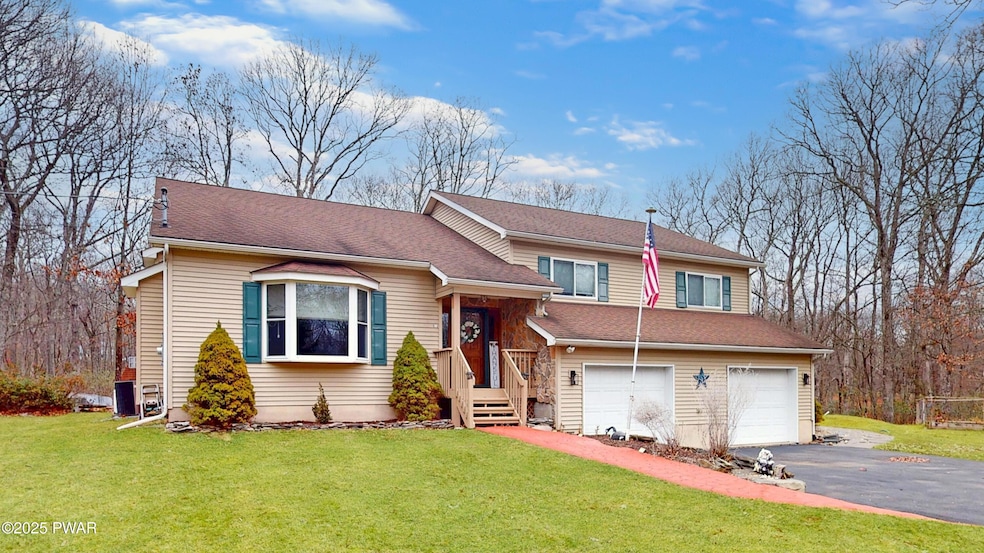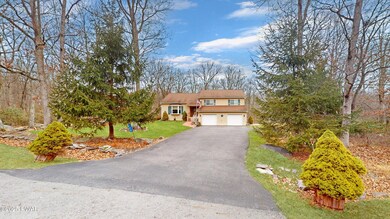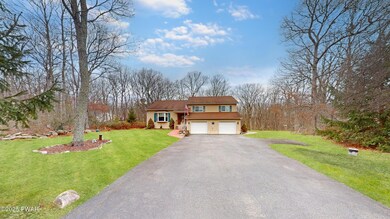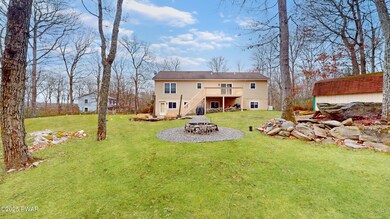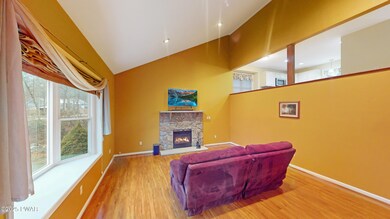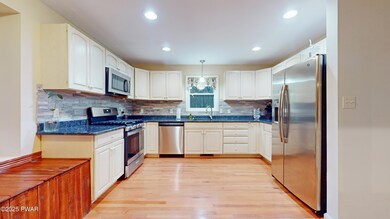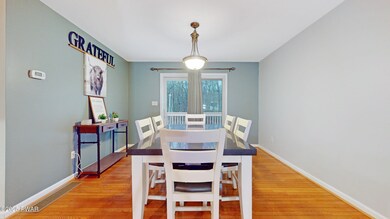104 Wappinger Ct Milford, PA 18337
Estimated payment $2,835/month
Highlights
- Community Beach Access
- Outdoor Ice Skating
- Community Dry Dock
- Delaware Valley High School Rated 10
- Second Kitchen
- Fishing
About This Home
ONE-OF-A-KIND 4 BR / 2.5 BATH CUSTOM CONTEMPORARY SPLIT-LEVEL HOME ON FULLY FINISHED, DAYLIGHT, WALKOUT BASEMENT w/ A 2-CAR GARAFE, A WHOLE HOUSE GENERATOR, A LARGE BACK DECK, STORAGE SHED, & 2 KITCHENS (PERFECT LAYOUT FOR MOTHER-DAUGHTER/IN-LAW SUITE) PRIVATELY SET ON A BEAUTIFULLY LANDSCAPED 1.31 ACRE LOT COMPLETELY SURROUNDED BY GOREGOUS MOUNTAIN LAUREL, ON A CUL-DE-SAC, w/ A LARGE STORAGE SHED IN MILFORD, PA. This magnificent home features 2,936 sqft of finished living space, central A/C & propane forced air heating, high ceilings, sprawling Bruce hardwood & ceramic tile flooring throughout. As you enter the home from the covered front porch to its foyer, Wow your guests with its grand living room that boasts a big beautiful bay window bringing in tons of natural light, a nice stone propane fireplace, and high ceilings soaring up to a large opening in the wall leading to the main floor. Overlooking the living room from above you will find a formal dining area leading to the back deck and a modern kitchen w/ tile backsplash, granite countertops, stainless steel appliances, & built-in wooden storage bins perfect for storing garbage, dog food, & other bulky items. The rest of the floor boasts a nice tiled full main bathroom & 3 spacious bedrooms including a huge master bedroom w/ its own private ensuite bathroom w/ his & her double sink vanity & walk-in closet. The lower level offers 1 Bedroom, a bonus room/office that could be used as a guest bedroom, a main bathroom w/ a laundry closet & a ton of additional living space that works perfectly as a mother-daughter. Its 2nd kitchen area has plenty of room to spare that can be used for living & dining as well. This area not only has its own private entrance & walkway to the paved driveway, but it also has direct access to the garage w/o disturbing anyone upstairs. The LL stairwell's coat closet has an access door to the home's crawlspace located below the LR, offering an enormous amount of storage. DV SCHOOL DISTRICT
Listing Agent
Weichert Realtors - Ruffino Real Estate License #RS355411 Listed on: 11/27/2025

Home Details
Home Type
- Single Family
Est. Annual Taxes
- $5,768
Year Built
- Built in 2006 | Remodeled
Lot Details
- 1.31 Acre Lot
- Property fronts a private road
- Cul-De-Sac
- Private Entrance
- Native Plants
- Cleared Lot
- Wooded Lot
- Private Yard
- Back and Front Yard
HOA Fees
- $109 Monthly HOA Fees
Parking
- 2 Car Attached Garage
- Front Facing Garage
- Garage Door Opener
- Driveway
- On-Street Parking
Property Views
- Lake
- Trees
- Creek or Stream
- Rural
Home Design
- Split Level Home
- Poured Concrete
- Shingle Roof
- Asphalt Roof
- Vinyl Siding
- Concrete Block And Stucco Construction
- Stone Veneer
Interior Spaces
- 2,936 Sq Ft Home
- 1-Story Property
- Open Floorplan
- Woodwork
- Cathedral Ceiling
- Ceiling Fan
- Chandelier
- Stone Fireplace
- Propane Fireplace
- Double Pane Windows
- Sliding Doors
- Entrance Foyer
- Family Room
- Living Room with Fireplace
- Dining Room
- Bonus Room
- Storage
- Storage In Attic
Kitchen
- Second Kitchen
- Eat-In Kitchen
- Gas Oven
- Gas Range
- Microwave
- Dishwasher
- Granite Countertops
Flooring
- Wood
- Laminate
- Ceramic Tile
- Luxury Vinyl Tile
Bedrooms and Bathrooms
- 4 Bedrooms
- Walk-In Closet
- In-Law or Guest Suite
Laundry
- Laundry Room
- Laundry in Bathroom
- Dryer
- Washer
Finished Basement
- Heated Basement
- Walk-Out Basement
- Basement Fills Entire Space Under The House
- Walk-Up Access
- Crawl Space
- Natural lighting in basement
Home Security
- Storm Doors
- Carbon Monoxide Detectors
- Fire and Smoke Detector
Outdoor Features
- Outdoor Pool
- Personal Watercraft
- Non-Powered Boats Permitted
- Lake Privileges
- Deck
- Covered Patio or Porch
- Fire Pit
- Exterior Lighting
- Shed
- Outdoor Gas Grill
- Rain Gutters
Utilities
- Forced Air Heating and Cooling System
- Heating System Uses Propane
- 200+ Amp Service
- Power Generator
- Well
- Mound Septic
- Septic Tank
- Septic System
- High Speed Internet
- Cable TV Available
Listing and Financial Details
- Assessor Parcel Number 121.04-02-29 068000
Community Details
Overview
- $1,310 Additional Association Fee
- Association fees include security, trash, snow removal
- Conashaugh Lakes Subdivision
- On-Site Maintenance
- Community Lake
- Pond Year Round
- Stream
Amenities
- Community Barbecue Grill
- Clubhouse
Recreation
- Community Dry Dock
- Community Beach Access
- Tennis Courts
- Community Basketball Court
- Community Playground
- Community Pool
- Fishing
- Park
- Outdoor Ice Skating
- Snow Removal
Security
- Security Service
- Gated Community
Map
Home Values in the Area
Average Home Value in this Area
Tax History
| Year | Tax Paid | Tax Assessment Tax Assessment Total Assessment is a certain percentage of the fair market value that is determined by local assessors to be the total taxable value of land and additions on the property. | Land | Improvement |
|---|---|---|---|---|
| 2025 | $5,532 | $36,620 | $2,500 | $34,120 |
| 2024 | $5,532 | $36,620 | $2,500 | $34,120 |
| 2023 | $5,450 | $36,620 | $2,500 | $34,120 |
| 2022 | $5,304 | $36,620 | $2,500 | $34,120 |
| 2021 | $5,249 | $36,620 | $2,500 | $34,120 |
| 2020 | $5,223 | $36,620 | $2,500 | $34,120 |
| 2019 | $5,043 | $36,620 | $2,500 | $34,120 |
| 2018 | $5,043 | $36,620 | $2,500 | $34,120 |
| 2017 | $4,906 | $36,620 | $2,500 | $34,120 |
| 2016 | $0 | $36,620 | $2,500 | $34,120 |
| 2014 | -- | $36,620 | $2,500 | $34,120 |
Property History
| Date | Event | Price | List to Sale | Price per Sq Ft | Prior Sale |
|---|---|---|---|---|---|
| 11/27/2025 11/27/25 | For Sale | $425,000 | +85.6% | $145 / Sq Ft | |
| 04/15/2019 04/15/19 | Sold | $229,000 | 0.0% | $98 / Sq Ft | View Prior Sale |
| 03/05/2019 03/05/19 | Pending | -- | -- | -- | |
| 02/26/2019 02/26/19 | For Sale | $229,000 | -- | $98 / Sq Ft |
Purchase History
| Date | Type | Sale Price | Title Company |
|---|---|---|---|
| Deed | $229,000 | Roaring Brook Abstract Co In |
Mortgage History
| Date | Status | Loan Amount | Loan Type |
|---|---|---|---|
| Open | $222,130 | New Conventional |
Source: Pike/Wayne Association of REALTORS®
MLS Number: PWBPW253879
APN: 068000
- 0 Philwood Ln Unit PWBPW252633
- lot 5625 Philwood Ln
- 166 Seneca Dr
- Lot 5207 Seneca Dr
- 0 Seneca Dr
- Tract 817 Black Oak Ct
- Lot 2611 Iroquois Trail
- 185 Iroquois Trail
- 160 Overbrook Run
- 2601 Iroquois Trail
- 4409 Middleton Dr
- 102 Rodney Rd
- 221 Oneida Way
- 113 Gwinnett Rd
- 101 Seneca Ct
- Lot 2603 Beaver Run Rd
- 0 Beaver Run Rd
- 4604 Middleton Dr
- Lot 6112 Oneida Way
- 0 Oneida Way
- 166 Seneca Dr
- 115 Buck Run Dr
- 402 Canoe Brook Dr
- 502 Forest Dr
- 202 Basswood Dr
- 803 Lakeview Ct
- 101 Pommel Dr
- 150 Lookout Dr
- 102 Granite Dr
- 131 Surrey Dr
- 109 Rodeo Ln
- 131 Surrey Ln
- 560 Pennsylvania 739
- 153 E Shore Dr
- 153 Hatton Rd
- 132 Juniper St
- 106 Sawmill Rd
- 240 Sleepy Hollow Dr
- 309 W Catherine St
- 4535 Pine Ridge Dr W
