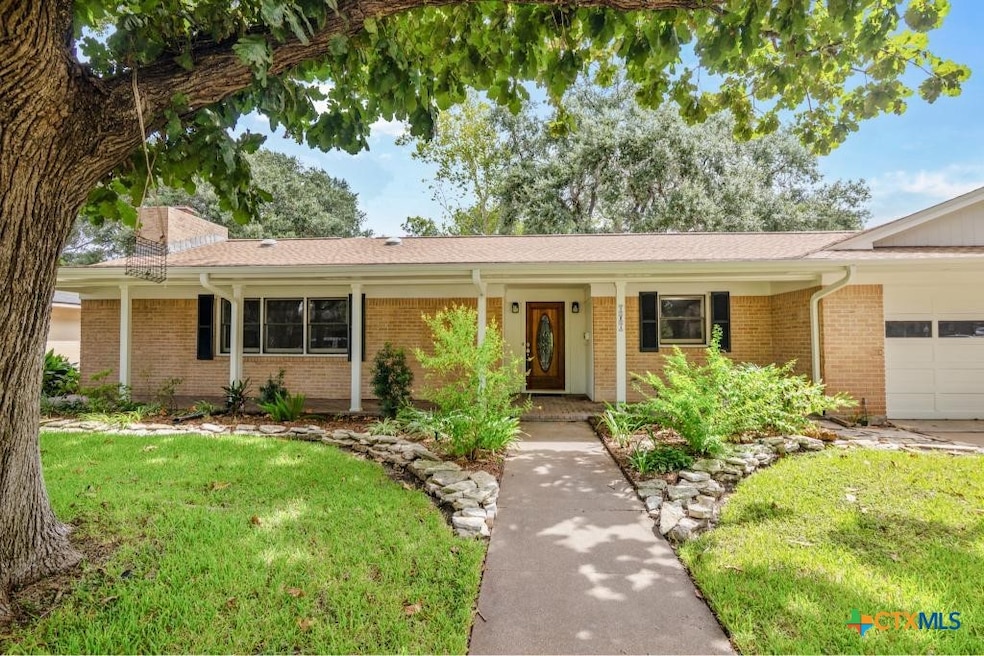
104 Warwick Glen St Victoria, TX 77904
Estimated payment $2,286/month
Highlights
- Custom Closet System
- High Ceiling
- No HOA
- Traditional Architecture
- Granite Countertops
- Covered Patio or Porch
About This Home
104 Warwick Glen, Victoria, TX
Step into comfort and style at 104 Warwick Glen, a beautifully refreshed home nestled in the desirable Castle Hill neighborhood. This inviting property blends classic charm with modern updates, making it a standout choice for buyers seeking move-in-ready convenience.
Interior Highlights
- All-new luxury vinyl flooring flows seamlessly throughout the entire home, offering durability and a sleek, modern look.
- Fresh interior paint brightens every room, creating a clean and welcoming atmosphere.
- Upgraded electrical switches, GFCIs, and light fixtures, including stylish recessed lighting, enhance both safety and ambiance.
Exterior Features
- The front porch boasts updated exterior paint, adding curb appeal and a fresh first impression.
- Mature shade trees frame the property, offering natural beauty and a peaceful setting.
Location Perks
- Situated in the established Castle Hill subdivision, known for its quiet streets, friendly neighbors, and proximity to schools, shopping, and dining.
Whether you're a first-time buyer or looking to upgrade, 104 Warwick Glen delivers timeless appeal with thoughtful updates throughout. Come see why this home is a true gem in Victoria!
Listing Agent
Greg Spears Realty Brokerage Phone: (361) 573-6001 License #0760427 Listed on: 08/16/2025
Home Details
Home Type
- Single Family
Est. Annual Taxes
- $5,527
Year Built
- Built in 1966
Lot Details
- 10,799 Sq Ft Lot
- Wood Fence
- Back Yard Fenced
Parking
- 2 Car Garage
Home Design
- Traditional Architecture
- Slab Foundation
Interior Spaces
- 2,288 Sq Ft Home
- Property has 1 Level
- Built-In Features
- Crown Molding
- High Ceiling
- Ceiling Fan
- Skylights
- Recessed Lighting
- Living Room with Fireplace
- Formal Dining Room
- Storage
- Vinyl Flooring
- Fire and Smoke Detector
Kitchen
- Breakfast Area or Nook
- Breakfast Bar
- Gas Cooktop
- Plumbed For Ice Maker
- Dishwasher
- Granite Countertops
- Disposal
Bedrooms and Bathrooms
- 3 Bedrooms
- Custom Closet System
- Walk-In Closet
- 2 Full Bathrooms
- Single Vanity
Laundry
- Laundry Room
- Washer and Electric Dryer Hookup
Outdoor Features
- Covered Patio or Porch
Utilities
- Central Heating and Cooling System
- Gas Water Heater
- High Speed Internet
Community Details
- No Home Owners Association
- Castle Hill Ii Subdivision
Listing and Financial Details
- Legal Lot and Block 20 / 7
- Assessor Parcel Number 42182
- Seller Considering Concessions
Map
Home Values in the Area
Average Home Value in this Area
Tax History
| Year | Tax Paid | Tax Assessment Tax Assessment Total Assessment is a certain percentage of the fair market value that is determined by local assessors to be the total taxable value of land and additions on the property. | Land | Improvement |
|---|---|---|---|---|
| 2025 | $1,444 | $291,020 | $41,470 | $249,550 |
| 2024 | $1,444 | $292,290 | $37,910 | $254,380 |
| 2023 | $5,438 | $284,160 | $21,150 | $263,010 |
| 2022 | $5,964 | $263,164 | $0 | $0 |
| 2021 | $5,951 | $239,240 | $21,150 | $218,090 |
| 2020 | $5,590 | $224,470 | $21,150 | $203,320 |
| 2019 | $6,034 | $224,470 | $21,150 | $203,320 |
| 2018 | $5,280 | $207,810 | $21,150 | $186,660 |
| 2017 | $2,166 | $207,810 | $21,150 | $186,660 |
| 2016 | $5,196 | $200,690 | $21,150 | $179,540 |
| 2015 | $2,263 | $201,870 | $21,150 | $180,720 |
| 2014 | $2,263 | $200,100 | $21,150 | $178,950 |
Property History
| Date | Event | Price | Change | Sq Ft Price |
|---|---|---|---|---|
| 08/16/2025 08/16/25 | For Sale | $335,000 | -- | $146 / Sq Ft |
Similar Homes in Victoria, TX
Source: Central Texas MLS (CTXMLS)
MLS Number: 589145
APN: 12800-007-02000
- 203 Hampshire St
- 111 Warwick Glen St
- 204 Hampshire St
- 203 Yorkshire Ln
- 401 Hampshire St
- 505 Yorkshire Ln
- 1507 Plantation Rd
- 108 Norwich Glen St
- 409 Versailles St
- 101 Sussex Dell Dr
- 215 Chantilly St
- 316 Monterrey Dr
- 213 Chantilly St
- 212 Versailles St
- 114 Berkshire Ln
- 218 Monterrey Dr
- 505 Bramble Bush Ln
- 225 Monterrey Dr
- 101 Chantilly St
- 104 Majestic Ln
- 505 Yorkshire Ln
- 103 Cornwall Dr
- 201 Versailles St
- 3104 Sam Houston Dr
- 702 Salem Rd
- 2406 E Mockingbird Ln
- 2501 E Mockingbird Ln
- 4705 Dahlia Ln
- 301 Richmond Dr
- 102 Milann St Unit B
- 104 Milann St
- 1701 Victoria Station Dr
- 6037 Country Club Dr
- 2008 Sam Houston Dr
- 1906 Sam Houston Dr
- 4106 N John Stockbauer Dr
- 213 Tracy Ln
- 5312 John Stockbauer Dr
- 6803 N Navarro St
- 4801 NE Zac Lentz Pkwy






