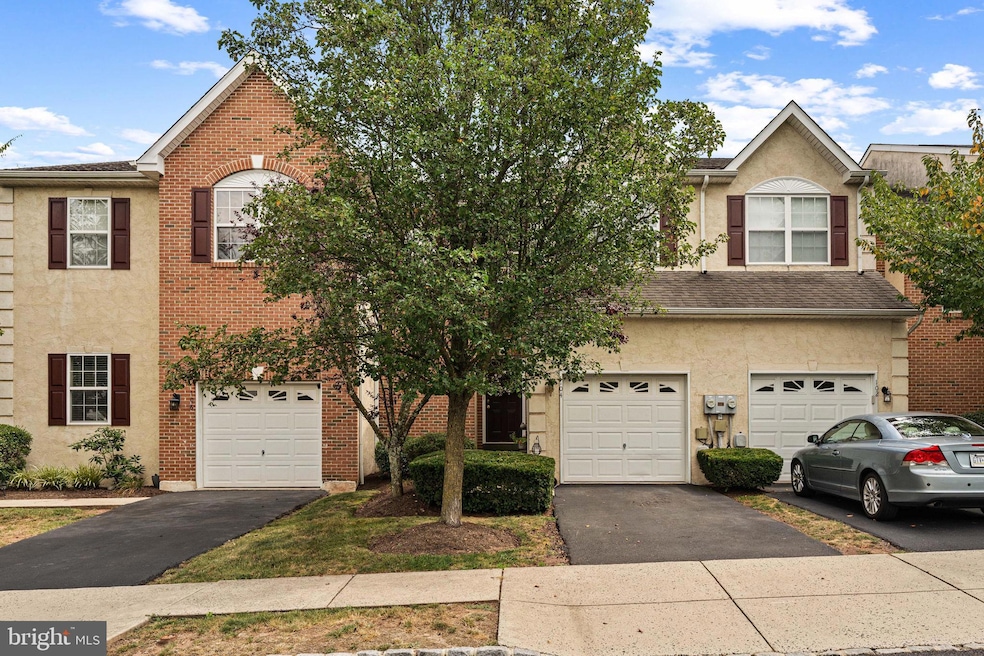104 Watercrest Dr Red Hill, PA 18076
Estimated payment $2,398/month
Highlights
- Colonial Architecture
- Wood Flooring
- 1 Car Attached Garage
- Cathedral Ceiling
- 1 Fireplace
- Living Room
About This Home
Welcome to this spacious 3-bedroom, 2.5-bath townhome offering comfort, style, and convenience. Step inside to a bright foyer with hardwood floors that flow into the eat-in kitchen. The open-concept living room is ideal for both entertaining and relaxing, complete with a cozy propane fireplace. Upstairs, the large primary suite features a vaulted ceiling, walk-in closet, and en suite bath with a double vanity and a luxurious soaking tub. Two additional bedrooms, a full hall bath, and the convenience of second-floor laundry complete the upper level. The unfinished basement with an egress window provides excellent potential for future living space. Additional highlights include a brand-new HVAC system, a one-car garage, and the peace of mind of year-round comfort.
Townhouse Details
Home Type
- Townhome
Est. Annual Taxes
- $4,325
Year Built
- Built in 2006
Lot Details
- 1,092 Sq Ft Lot
- Back and Front Yard
HOA Fees
- $120 Monthly HOA Fees
Parking
- 1 Car Attached Garage
- 1 Driveway Space
- Front Facing Garage
Home Design
- Colonial Architecture
- Shingle Roof
- Concrete Perimeter Foundation
- Stucco
Interior Spaces
- 1,800 Sq Ft Home
- Property has 2 Levels
- Cathedral Ceiling
- 1 Fireplace
- Living Room
- Dining Room
- Basement Fills Entire Space Under The House
- Laundry on upper level
Kitchen
- Self-Cleaning Oven
- Dishwasher
- Disposal
Flooring
- Wood
- Wall to Wall Carpet
- Tile or Brick
- Vinyl
Bedrooms and Bathrooms
- 3 Bedrooms
- En-Suite Primary Bedroom
- En-Suite Bathroom
- Walk-in Shower
Schools
- Upper Perkiomen High School
Utilities
- Forced Air Heating and Cooling System
- 200+ Amp Service
- Natural Gas Water Heater
Community Details
- $420 Capital Contribution Fee
- Association fees include common area maintenance, lawn maintenance, snow removal
- Preston Court Subdivision, Bainbridge Floorplan
Listing and Financial Details
- Tax Lot 024
- Assessor Parcel Number 17-00-01226-017
Map
Home Values in the Area
Average Home Value in this Area
Tax History
| Year | Tax Paid | Tax Assessment Tax Assessment Total Assessment is a certain percentage of the fair market value that is determined by local assessors to be the total taxable value of land and additions on the property. | Land | Improvement |
|---|---|---|---|---|
| 2025 | $3,994 | $114,850 | -- | -- |
| 2024 | $3,994 | $114,850 | -- | -- |
| 2023 | $3,812 | $114,850 | $0 | $0 |
| 2022 | $3,761 | $114,850 | $0 | $0 |
| 2021 | $3,669 | $114,850 | $0 | $0 |
| 2020 | $3,650 | $114,850 | $0 | $0 |
| 2019 | $5,875 | $114,850 | $0 | $0 |
| 2018 | $3,570 | $114,850 | $0 | $0 |
| 2017 | $3,467 | $114,850 | $0 | $0 |
| 2016 | $3,422 | $114,850 | $0 | $0 |
| 2015 | $3,237 | $114,850 | $0 | $0 |
| 2014 | $3,237 | $114,850 | $0 | $0 |
Property History
| Date | Event | Price | Change | Sq Ft Price |
|---|---|---|---|---|
| 09/09/2025 09/09/25 | Price Changed | $359,900 | -2.7% | $200 / Sq Ft |
| 09/02/2025 09/02/25 | For Sale | $369,900 | +97.3% | $206 / Sq Ft |
| 03/20/2012 03/20/12 | Sold | $187,500 | -10.7% | $104 / Sq Ft |
| 02/10/2012 02/10/12 | Pending | -- | -- | -- |
| 02/08/2012 02/08/12 | Price Changed | $210,000 | 0.0% | $117 / Sq Ft |
| 02/08/2012 02/08/12 | For Sale | $210,000 | +5.0% | $117 / Sq Ft |
| 10/21/2011 10/21/11 | Pending | -- | -- | -- |
| 05/23/2011 05/23/11 | Price Changed | $200,000 | -11.1% | $111 / Sq Ft |
| 03/24/2011 03/24/11 | For Sale | $225,000 | -- | $125 / Sq Ft |
Purchase History
| Date | Type | Sale Price | Title Company |
|---|---|---|---|
| Deed | $187,500 | None Available | |
| Deed | $237,000 | None Available |
Mortgage History
| Date | Status | Loan Amount | Loan Type |
|---|---|---|---|
| Open | $140,625 | No Value Available | |
| Previous Owner | $213,300 | No Value Available |
Source: Bright MLS
MLS Number: PAMC2153474
APN: 17-00-01226-017
- 1008 Vanguard Dr
- 1033 Bayberry Dr
- 884 Main St Unit 16
- 745 Cedar Ct
- 117 E 6th St
- 1003 Cedarbrook Ln
- 689 Mimosa Ct
- 772 Main St
- 2190 E Buck Rd
- 1030 Walt Rd
- 1127 Burgundy Cir
- 2203 E Buck Rd
- 1063 Bordeaux Ln
- 1030 Burgundy Cir
- 640 Montgomery Ave Unit Lot 44
- 640 Montgomery Ave
- 716 Deerfield Blvd
- 1033 Burgundy Cir
- 708 Deerfield Blvd
- 714 Deerfield Blvd
- 41 4th St Unit B
- 300 Penn St Unit 204
- 300 Penn St Unit 202
- 230 State St Unit 16
- 401 W 4th St
- 636 2nd Floor Apartm Gravel Pike
- 9514A Kings Hwy Unit A
- 121 Gravel Pike
- 3062 Main St
- 1822 Perkiomenville Rd
- 3198 Main St
- 1873 Tollgate Rd Unit 2R
- 3145 Zepp Rd
- 9 Schultz Ln
- 1802 Hoffmansville Rd Unit 4
- 40 Star Rd
- 1134 Pin Oak Dr
- 3193 N Charlotte St
- 305 Main St
- 5 E Green St Unit Second floor







