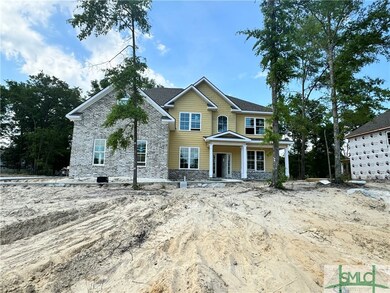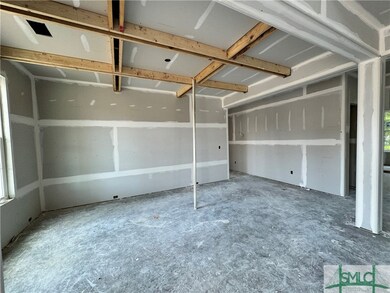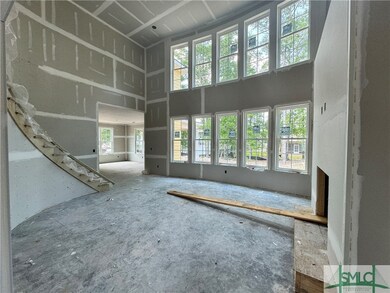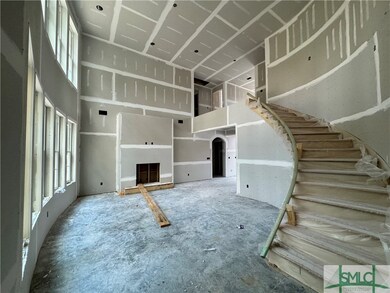
104 Watson Mill Rd Guyton, GA 31312
Highlights
- New Construction
- Sitting Area In Primary Bedroom
- Clubhouse
- Primary Bedroom Suite
- Gated Community
- Hydromassage or Jetted Bathtub
About This Home
As of July 2024Fall in Love! An absolutely stunning 3665 plan with 5 bedrooms and 3 bathrooms full of upgrades! 2-story foyer, dining room with coffered ceiling, living room/study. Hardwood floors in the Dining, Great Room, Study, and Kitchen. 2-story Great Room with an arched wall of windows shining light onto the elegant curved staircase. Off the Great Room is the Gourmet Kitchen with granite countertops and tile backsplash, double wall ovens and cooktop. Large island and breakfast room. One bedroom and full bathroom complete the downstairs. Upstairs you will find the Oversized owner's suite, gorgeous tiled bathroom with separate tiled shower, tub, separate vanities, and two walk-in closets. 3 additional bedrooms and another full bathroom complete the upstairs. Rear concrete patio covered with ceiling fan, 2-inch faux wood blinds, gutters, and irrigation system. $10,000 in Seller Concessions offered with use of preferred lender.
Home Details
Home Type
- Single Family
Year Built
- Built in 2024 | New Construction
HOA Fees
- $102 Monthly HOA Fees
Parking
- 2 Car Attached Garage
- Garage Door Opener
- Off-Street Parking
Home Design
- Brick Exterior Construction
- Slab Foundation
- Composition Roof
Interior Spaces
- 3,665 Sq Ft Home
- 2-Story Property
- Fireplace
- Double Pane Windows
- Pull Down Stairs to Attic
Kitchen
- Breakfast Area or Nook
- Double Oven
- Cooktop
- Microwave
- Dishwasher
- Kitchen Island
- Disposal
Bedrooms and Bathrooms
- 5 Bedrooms
- Sitting Area In Primary Bedroom
- Primary Bedroom Upstairs
- Primary Bedroom Suite
- 3 Full Bathrooms
- Double Vanity
- Hydromassage or Jetted Bathtub
- Separate Shower
Laundry
- Laundry Room
- Washer and Dryer Hookup
Schools
- Marlow Elementary School
- South Effingham Middle School
- South Effingham High School
Utilities
- Central Heating and Cooling System
- Programmable Thermostat
- Underground Utilities
- Electric Water Heater
Additional Features
- Energy-Efficient Windows
- Front Porch
- 0.34 Acre Lot
- Property is near schools
Listing and Financial Details
- Home warranty included in the sale of the property
- Tax Lot 169
- Assessor Parcel Number 0327A169
Community Details
Overview
- Built by Faircloth Homes
- Covered Bridge Subdivision, #3665 Floorplan
Additional Features
- Clubhouse
- Gated Community
Map
Similar Homes in Guyton, GA
Home Values in the Area
Average Home Value in this Area
Property History
| Date | Event | Price | Change | Sq Ft Price |
|---|---|---|---|---|
| 07/12/2024 07/12/24 | Sold | $566,700 | 0.0% | $155 / Sq Ft |
| 04/25/2024 04/25/24 | Pending | -- | -- | -- |
| 11/22/2023 11/22/23 | For Sale | $566,700 | -- | $155 / Sq Ft |
Source: Savannah Multi-List Corporation
MLS Number: 299935
- 3455 Courthouse Rd
- 3447 Courthouse Rd
- 103 Village Dr
- 115 Ashley Dr
- 108 Kingsley Dr S
- 240 Cyane Ln
- 109 Amelia Ct
- 400 Sir Arthur Ct
- 416 Chourre Ln
- 202 Cyane Ln
- 121 Warner Dr
- 104 Benicia Ln
- 210 Walker Dr
- 199 Walker Dr
- 102 Penny Ln
- 2273 Georgia 17
- 128 Greenbriar Dr
- 132 4th St
- 215 Caroline Way
- 520 Glory Dr






