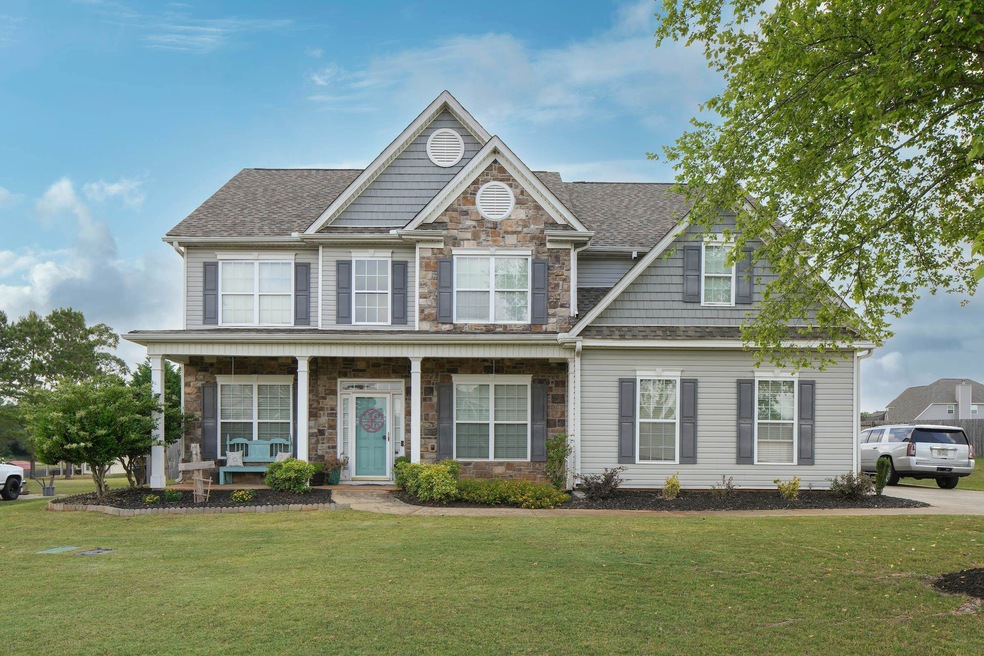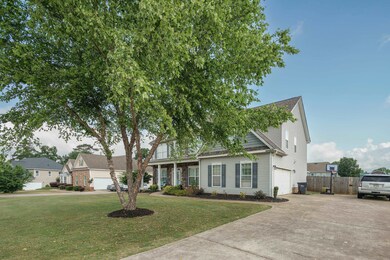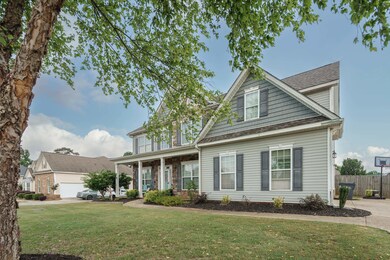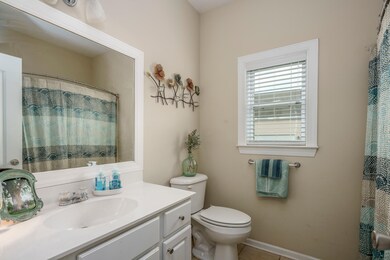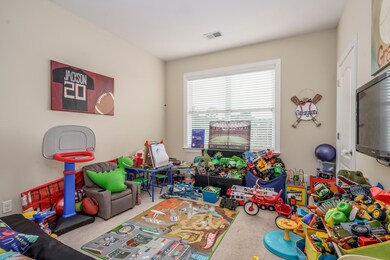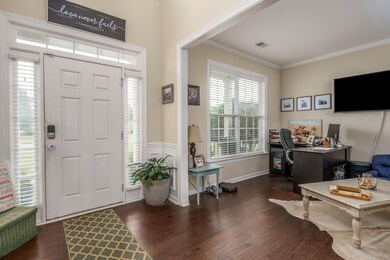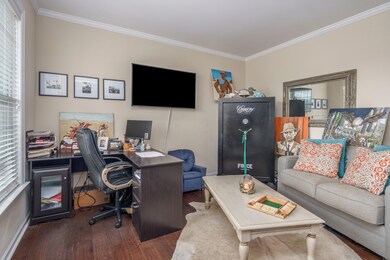
Highlights
- Engineered Wood Flooring
- 1 Fireplace
- Home Office
- Langston Road Elementary School Rated A-
- Granite Countertops
- Covered patio or porch
About This Home
As of July 2022SMART HOME system installed throughout the house included the keyless entry, app-controlled lighting, smart stove/oven, thermostats, tv and security. Entering the grand foyer to the left you have front office and to the right a formal dining room. Open concept kitchen overlooking the living room with the ceiling reaching to the second floor. and a wall of windows for natural lighting. 4 bedrooms upstairs including the master. Guest bedroom and full bathroom downstairs. Large Master bedroom suite with a substantially sized master bathroom including a double vanity and walk-in closet. Enjoy cooking and hosting in the beautiful kitchen complete with granite countertops, stainless steel appliances, and walk-in pantry. Backyard is wonderful with a covered patio, lots of space, and very enjoyable with a privacy fence surrounding. Schedule your visit today!
Last Agent to Sell the Property
SOUTHERN CLASSIC REALTORS License #363774 Listed on: 05/23/2022

Home Details
Home Type
- Single Family
Est. Annual Taxes
- $4,509
Year Built
- Built in 2007
Lot Details
- 0.44 Acre Lot
- Privacy Fence
Home Design
- Slab Foundation
- Vinyl Siding
- Stone Exterior Construction
Interior Spaces
- 3,052 Sq Ft Home
- 2-Story Property
- 1 Fireplace
- Double Pane Windows
- Formal Dining Room
- Home Office
Kitchen
- Eat-In Kitchen
- Breakfast Bar
- Electric Range
- Microwave
- Dishwasher
- Kitchen Island
- Granite Countertops
Flooring
- Engineered Wood
- Carpet
- Tile
Bedrooms and Bathrooms
- 5 Bedrooms
- Split Bedroom Floorplan
- 3 Full Bathrooms
Parking
- 2 Car Attached Garage
- Garage Door Opener
Additional Features
- Covered patio or porch
- Central Heating and Cooling System
Listing and Financial Details
- Tax Lot 148
- Assessor Parcel Number 0P41F0 148000
Ownership History
Purchase Details
Home Financials for this Owner
Home Financials are based on the most recent Mortgage that was taken out on this home.Purchase Details
Home Financials for this Owner
Home Financials are based on the most recent Mortgage that was taken out on this home.Purchase Details
Home Financials for this Owner
Home Financials are based on the most recent Mortgage that was taken out on this home.Purchase Details
Purchase Details
Home Financials for this Owner
Home Financials are based on the most recent Mortgage that was taken out on this home.Purchase Details
Similar Homes in Perry, GA
Home Values in the Area
Average Home Value in this Area
Purchase History
| Date | Type | Sale Price | Title Company |
|---|---|---|---|
| Warranty Deed | $297,000 | None Listed On Document | |
| Warranty Deed | $214,900 | None Available | |
| Warranty Deed | $140,000 | -- | |
| Foreclosure Deed | -- | -- | |
| Warranty Deed | $211,000 | None Available | |
| Deed | $31,900 | -- |
Mortgage History
| Date | Status | Loan Amount | Loan Type |
|---|---|---|---|
| Open | $291,620 | FHA | |
| Previous Owner | $208,453 | New Conventional | |
| Previous Owner | $160,000 | New Conventional | |
| Previous Owner | $142,882 | FHA | |
| Previous Owner | $210,892 | Purchase Money Mortgage |
Property History
| Date | Event | Price | Change | Sq Ft Price |
|---|---|---|---|---|
| 07/22/2022 07/22/22 | Sold | $297,000 | +1.7% | $97 / Sq Ft |
| 05/26/2022 05/26/22 | Pending | -- | -- | -- |
| 05/23/2022 05/23/22 | For Sale | $292,000 | +35.9% | $96 / Sq Ft |
| 04/17/2018 04/17/18 | Sold | $214,900 | 0.0% | $70 / Sq Ft |
| 03/11/2018 03/11/18 | Pending | -- | -- | -- |
| 03/10/2018 03/10/18 | For Sale | $214,900 | +53.5% | $70 / Sq Ft |
| 06/25/2015 06/25/15 | Sold | $140,000 | -21.8% | $46 / Sq Ft |
| 05/18/2015 05/18/15 | Pending | -- | -- | -- |
| 03/05/2015 03/05/15 | For Sale | $179,000 | -- | $59 / Sq Ft |
Tax History Compared to Growth
Tax History
| Year | Tax Paid | Tax Assessment Tax Assessment Total Assessment is a certain percentage of the fair market value that is determined by local assessors to be the total taxable value of land and additions on the property. | Land | Improvement |
|---|---|---|---|---|
| 2024 | $4,509 | $123,960 | $12,400 | $111,560 |
| 2023 | $4,226 | $114,240 | $12,400 | $101,840 |
| 2022 | $2,090 | $90,880 | $12,400 | $78,480 |
| 2021 | $1,944 | $84,080 | $12,400 | $71,680 |
| 2020 | $1,871 | $80,520 | $12,400 | $68,120 |
| 2019 | $1,871 | $80,520 | $12,400 | $68,120 |
| 2018 | $1,683 | $74,440 | $12,400 | $62,040 |
| 2017 | $1,685 | $74,440 | $12,400 | $62,040 |
| 2016 | $1,258 | $74,440 | $12,400 | $62,040 |
| 2015 | $1,743 | $74,680 | $12,400 | $62,280 |
| 2014 | -- | $74,680 | $12,400 | $62,280 |
| 2013 | -- | $77,080 | $12,400 | $64,680 |
Agents Affiliated with this Home
-

Seller's Agent in 2022
Joclyn Poff
SOUTHERN CLASSIC REALTORS
(478) 361-5038
154 Total Sales
-

Seller's Agent in 2018
Amanda Fiebig
AF REALTY GROUP
(478) 952-2499
654 Total Sales
-

Seller's Agent in 2015
Titi Pierce
COLDWELL BANKER FREE REALTY
(478) 213-9237
43 Total Sales
-
N
Buyer's Agent in 2015
Non-MLS Transac NON-MLS TRANSACTION
Central Ga. MLS
Map
Source: Central Georgia MLS
MLS Number: 223115
APN: 0P41F0148000
- 104 Breakwater Way
- 102 Water Run Way
- 102 Breakwater Way
- 120 Bramblewood Ln
- 118 Bramblewood Way
- 103 Bramblewood Ln
- 207 Overton Dr
- 203 Overton Dr
- 209 Overton Dr
- 220 Overton Dr
- 220 Overton Dr
- 220 Overton Dr
- 210 Overton Dr
- 309 E River Cane Run
- 0 Hwy 41 & Langston Rd Unit M170042
- 210 Sutton Dr
- 3050 Cellar Ln
