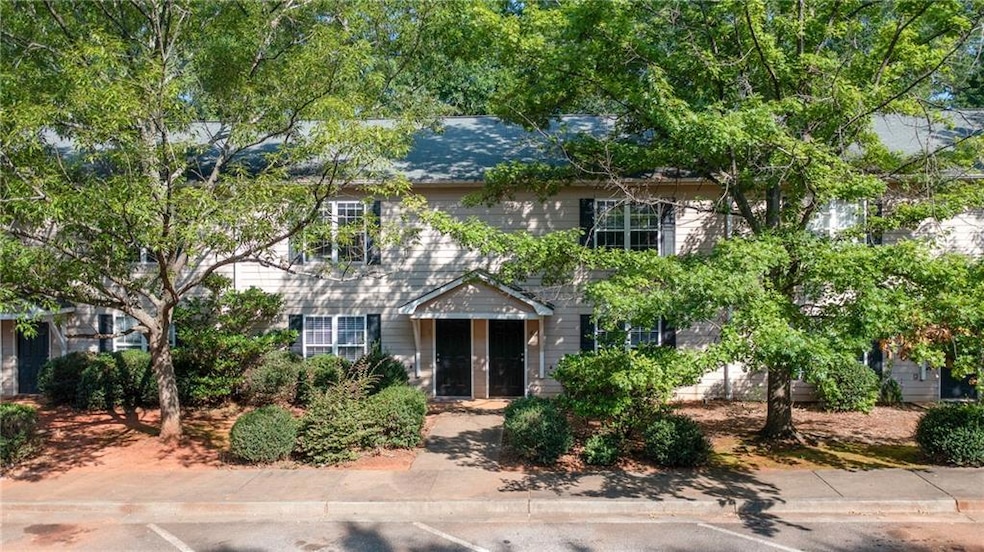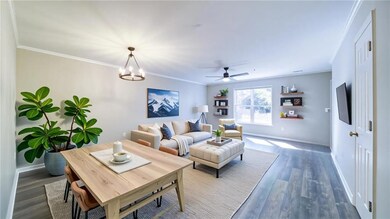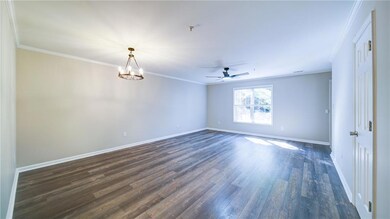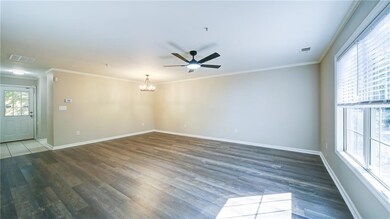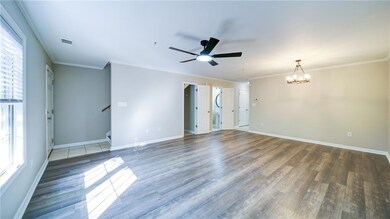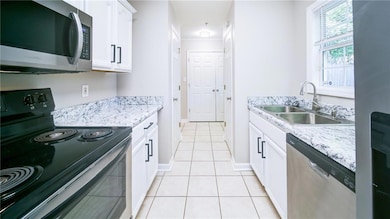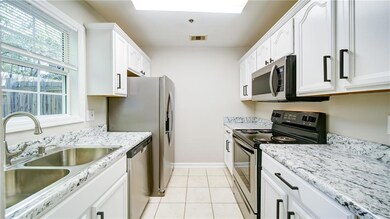104 Westchester Cir Unit 4 Athens, GA 30606
3
Beds
2.5
Baths
1,200
Sq Ft
436
Sq Ft Lot
Highlights
- Open-Concept Dining Room
- View of Trees or Woods
- Walk-In Closet
- Clarke Central High School Rated A-
- White Kitchen Cabinets
- Patio
About This Home
Fresh paint, updated light fixtures, and a freshly-updated kitchen! Enjoy a roommate-friendly layout with all bedrooms upstairs, a spacious great room, and a convenient laundry closet. The kitchen also comes equipped with stainless steel appliances. Assigned parking & a privacy fenced back yard. Located just minutes from both Jefferson and Atlanta Highway Publix locations, you're close to shopping, dining, and hotspots like The Oglethorpe Garage.
Townhouse Details
Home Type
- Townhome
Est. Annual Taxes
- $2,493
Year Built
- Built in 2002
Lot Details
- 436 Sq Ft Lot
- Two or More Common Walls
- Landscaped
- Back Yard Fenced
Home Design
- Shingle Roof
- Composition Roof
- Vinyl Siding
Interior Spaces
- 1,200 Sq Ft Home
- 2-Story Property
- Roommate Plan
- Ceiling Fan
- Open-Concept Dining Room
- Views of Woods
- Laundry on main level
Kitchen
- Self-Cleaning Oven
- Electric Range
- Microwave
- Dishwasher
- Laminate Countertops
- White Kitchen Cabinets
Flooring
- Carpet
- Tile
- Vinyl
Bedrooms and Bathrooms
- 3 Bedrooms
- Walk-In Closet
- Shower Only
Home Security
Parking
- 2 Parking Spaces
- Parking Lot
- Assigned Parking
Outdoor Features
- Patio
- Rain Gutters
Schools
- Oglethorpe Avenue Elementary School
- Burney-Harris-Lyons Middle School
- Clarke Central High School
Utilities
- Central Heating and Cooling System
- Underground Utilities
- Electric Water Heater
- High Speed Internet
- Phone Available
- Cable TV Available
Listing and Financial Details
- Security Deposit $1,800
- 12 Month Lease Term
- Assessor Parcel Number 072D5 A004
Community Details
Pet Policy
- Pets Allowed
Additional Features
- Plantation West Subdivision
- Fire and Smoke Detector
Map
Source: First Multiple Listing Service (FMLS)
MLS Number: 7672633
APN: 072D5-A-004
Nearby Homes
- 130 Cole Manor Dr
- 100 Chalfont Dr Unit C
- 275 Westchester Cir
- 205 Westchester Dr
- 1 Hanover Place
- 600 Mitchell Bridge Rd Unit 15
- 180 Chalfont Ln Unit 6
- 260 Timberlane Dr
- 175 Sherwood Dr Unit ID1302852P
- 340 Sarah Dr
- 888 Horizon Blvd
- 700 Mitchell Bridge Rd
- 635 Rivermont Rd Unit ID1302855P
- 120 Pinehurst Ct Unit 1
- 161 Pinecrest Terrace
- 1010 Oglethorpe Ave
- 970 Oglethorpe Ave
- 355 The Preserve Dr
- 888 Oglethorpe Ave Unit 1
- 150 Chateau Terrace
