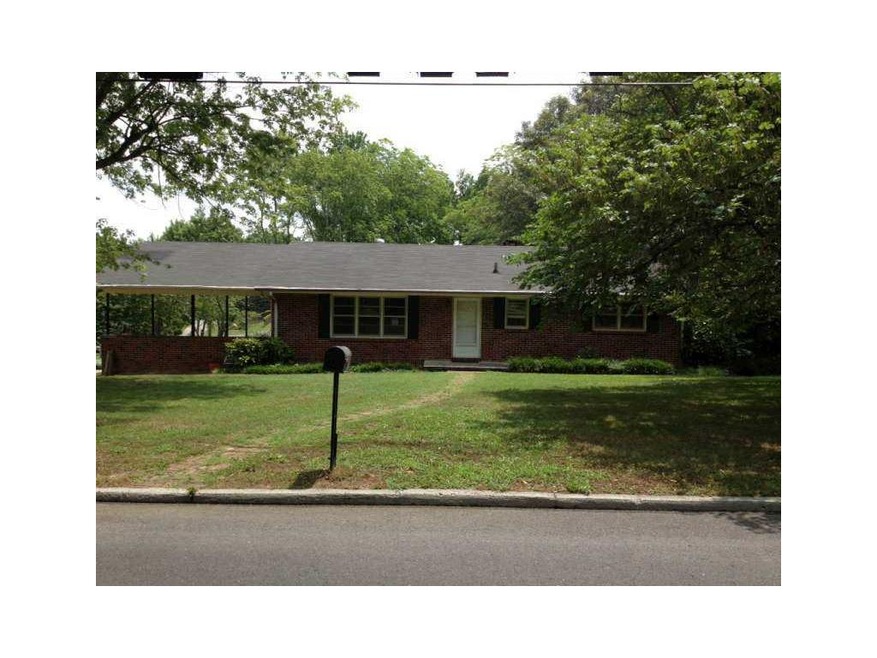
104 Westerly Dr Dalton, GA 30720
3
Beds
2
Baths
1,719
Sq Ft
0.3
Acres
Highlights
- Private Lot
- White Kitchen Cabinets
- Eat-In Kitchen
- Ranch Style House
- Ceiling height of 9 feet on the main level
- Laundry Room
About This Home
As of October 2012Bank Owned Property. Cheaper Than Rent. 3 Bedrooms Ranch. Fenced Backyard. Close to Town and Interstate
Last Agent to Sell the Property
Keller Williams Realty Signature Partners License #274973 Listed on: 06/08/2012

Home Details
Home Type
- Single Family
Est. Annual Taxes
- $1,481
Year Built
- Built in 1958
Lot Details
- Fenced
- Private Lot
- Level Lot
Parking
- Driveway Level
Home Design
- Ranch Style House
- Frame Construction
- Tar and Gravel Roof
- Composition Roof
Interior Spaces
- 1,719 Sq Ft Home
- Ceiling height of 9 feet on the main level
- Ceiling Fan
- Insulated Windows
- Family Room
- Living Room with Fireplace
- Laundry Room
Kitchen
- Eat-In Kitchen
- Electric Range
- Laminate Countertops
- White Kitchen Cabinets
Bedrooms and Bathrooms
- 3 Main Level Bedrooms
- 2 Full Bathrooms
- Bathtub and Shower Combination in Primary Bathroom
Finished Basement
- Partial Basement
- Interior and Exterior Basement Entry
- Stubbed For A Bathroom
- Natural lighting in basement
Eco-Friendly Details
- Energy-Efficient Windows
Schools
- Dalton Middle School
- Dalton High School
Utilities
- Air Source Heat Pump
- Septic Tank
- High Speed Internet
- Cable TV Available
Community Details
- Westerly Heights Subdivision
Listing and Financial Details
- Tax Lot 73
- Assessor Parcel Number 104WesterlyDR
Ownership History
Date
Name
Owned For
Owner Type
Purchase Details
Listed on
Oct 18, 2012
Closed on
Oct 23, 2012
Sold by
Suntrust Bank
Bought by
Celis Noe Maldonado
Seller's Agent
David Cabero
RE/MAX Select Realty
Buyer's Agent
David Cabero
RE/MAX Select Realty
List Price
$70,000
Sold Price
$70,000
Current Estimated Value
Home Financials for this Owner
Home Financials are based on the most recent Mortgage that was taken out on this home.
Estimated Appreciation
$204,062
Avg. Annual Appreciation
10.40%
Original Mortgage
$56,000
Outstanding Balance
$11,797
Interest Rate
3.42%
Mortgage Type
New Conventional
Estimated Equity
$236,431
Purchase Details
Closed on
Apr 3, 2012
Sold by
Carrillo Juan Angel
Bought by
Suntrust Bank
Purchase Details
Closed on
Nov 21, 2006
Sold by
Martin Rowena H
Bought by
Carrillo Juan Angel
Home Financials for this Owner
Home Financials are based on the most recent Mortgage that was taken out on this home.
Original Mortgage
$132,850
Interest Rate
6.36%
Mortgage Type
New Conventional
Purchase Details
Closed on
Jul 7, 2005
Sold by
Not Provided
Bought by
Carrillo Juan Angel
Purchase Details
Closed on
May 1, 1999
Bought by
Martin Rowena H Trustee
Similar Homes in Dalton, GA
Create a Home Valuation Report for This Property
The Home Valuation Report is an in-depth analysis detailing your home's value as well as a comparison with similar homes in the area
Home Values in the Area
Average Home Value in this Area
Purchase History
| Date | Type | Sale Price | Title Company |
|---|---|---|---|
| Warranty Deed | $70,000 | -- | |
| Foreclosure Deed | $61,200 | -- | |
| Warranty Deed | $137,000 | -- | |
| Deed | -- | -- | |
| Deed | -- | -- |
Source: Public Records
Mortgage History
| Date | Status | Loan Amount | Loan Type |
|---|---|---|---|
| Open | $56,000 | New Conventional | |
| Previous Owner | $132,850 | New Conventional | |
| Previous Owner | $4,100 | New Conventional |
Source: Public Records
Property History
| Date | Event | Price | Change | Sq Ft Price |
|---|---|---|---|---|
| 10/23/2012 10/23/12 | Sold | $70,000 | 0.0% | $41 / Sq Ft |
| 10/23/2012 10/23/12 | Sold | $70,000 | 0.0% | $41 / Sq Ft |
| 10/18/2012 10/18/12 | For Sale | $70,000 | -6.5% | $41 / Sq Ft |
| 07/23/2012 07/23/12 | Pending | -- | -- | -- |
| 06/08/2012 06/08/12 | For Sale | $74,900 | -- | $44 / Sq Ft |
Source: First Multiple Listing Service (FMLS)
Tax History Compared to Growth
Tax History
| Year | Tax Paid | Tax Assessment Tax Assessment Total Assessment is a certain percentage of the fair market value that is determined by local assessors to be the total taxable value of land and additions on the property. | Land | Improvement |
|---|---|---|---|---|
| 2024 | $2,905 | $88,279 | $14,000 | $74,279 |
| 2023 | $2,905 | $78,476 | $14,360 | $64,116 |
| 2022 | $1,446 | $41,975 | $6,600 | $35,375 |
| 2021 | $1,448 | $41,975 | $6,600 | $35,375 |
| 2020 | $1,367 | $38,159 | $6,000 | $32,159 |
| 2019 | $1,410 | $38,159 | $6,000 | $32,159 |
| 2018 | $1,431 | $38,159 | $6,000 | $32,159 |
| 2017 | $1,493 | $41,375 | $6,000 | $35,375 |
| 2016 | $1,379 | $37,949 | $5,775 | $32,174 |
| 2014 | $1,139 | $34,499 | $5,250 | $29,249 |
| 2013 | -- | $34,499 | $5,250 | $29,249 |
Source: Public Records
Agents Affiliated with this Home
-

Seller's Agent in 2012
Justin Childress
Keller Williams Realty Signature Partners
(706) 270-3033
163 Total Sales
-

Seller's Agent in 2012
David Cabero
RE/MAX
(762) 231-0101
82 Total Sales
Map
Source: First Multiple Listing Service (FMLS)
MLS Number: 5030662
APN: 12-221-02-002
Nearby Homes
