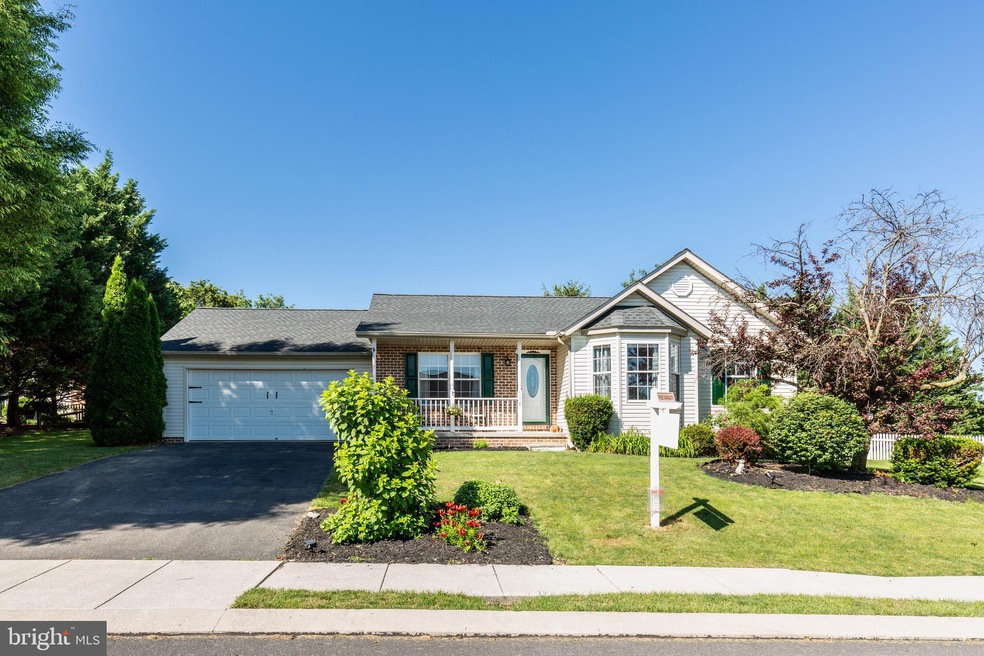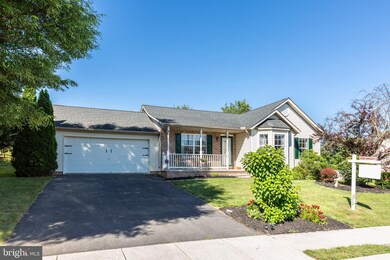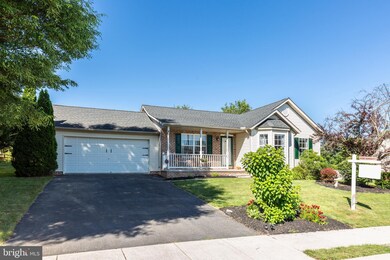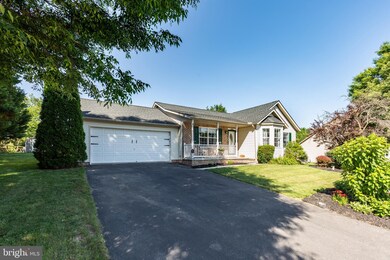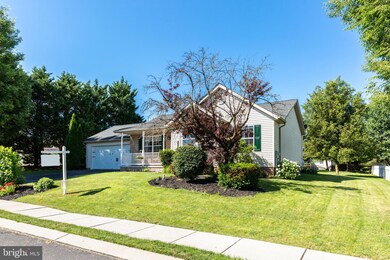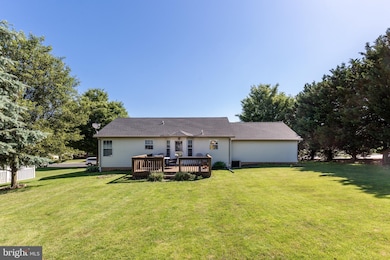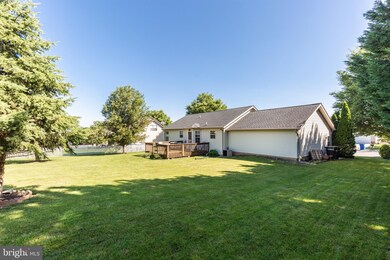
104 Wheaton Dr Unit 136 Littlestown, PA 17340
Highlights
- Rambler Architecture
- 2 Car Attached Garage
- Forced Air Heating and Cooling System
- No HOA
- Living Room
- Ceiling Fan
About This Home
As of August 2021Cute as a button and move in ready with appliances, new flooring and fresh paint... what more could you want out of a low maintenance rancher? Neutral decor throughout this 3bd, 2ba rancher on nice level lot with large shed, deck, garage and playset. Unfinished basement awaits your finishing or ample storage. Great neighborhood for walking, close to Littlestown schools, newer roof and No HOA fee.
Last Agent to Sell the Property
RE/MAX Solutions License #505037 Listed on: 06/17/2021

Last Buyer's Agent
Donna Reinhart
Berkshire Hathaway HomeServices Homesale Realty License #RS344805
Home Details
Home Type
- Single Family
Est. Annual Taxes
- $3,365
Year Built
- Built in 1998
Lot Details
- 0.32 Acre Lot
- Property is in very good condition
Parking
- 2 Car Attached Garage
- 4 Driveway Spaces
- Front Facing Garage
Home Design
- Rambler Architecture
- Brick Exterior Construction
- Vinyl Siding
Interior Spaces
- Property has 1 Level
- Ceiling Fan
- Living Room
- Unfinished Basement
- Basement Fills Entire Space Under The House
- Laundry on lower level
Kitchen
- Gas Oven or Range
- Built-In Microwave
- Dishwasher
Bedrooms and Bathrooms
- 3 Main Level Bedrooms
- 2 Full Bathrooms
Utilities
- Forced Air Heating and Cooling System
- Electric Water Heater
Community Details
- No Home Owners Association
- Meadowview Estates Subdivision
Listing and Financial Details
- Home warranty included in the sale of the property
- Tax Lot L-0136
- Assessor Parcel Number 41003-0079---000
Ownership History
Purchase Details
Home Financials for this Owner
Home Financials are based on the most recent Mortgage that was taken out on this home.Purchase Details
Home Financials for this Owner
Home Financials are based on the most recent Mortgage that was taken out on this home.Similar Homes in Littlestown, PA
Home Values in the Area
Average Home Value in this Area
Purchase History
| Date | Type | Sale Price | Title Company |
|---|---|---|---|
| Deed | $265,900 | Homesale Settlement Services | |
| Deed | $165,000 | None Available |
Mortgage History
| Date | Status | Loan Amount | Loan Type |
|---|---|---|---|
| Open | $267,676 | New Conventional | |
| Closed | $9,785 | Stand Alone Second | |
| Previous Owner | $168,367 | New Conventional |
Property History
| Date | Event | Price | Change | Sq Ft Price |
|---|---|---|---|---|
| 08/05/2021 08/05/21 | Sold | $265,900 | +4.3% | $223 / Sq Ft |
| 06/19/2021 06/19/21 | Pending | -- | -- | -- |
| 06/17/2021 06/17/21 | For Sale | $254,900 | +15.9% | $213 / Sq Ft |
| 11/15/2019 11/15/19 | Sold | $219,900 | 0.0% | $184 / Sq Ft |
| 09/20/2019 09/20/19 | Pending | -- | -- | -- |
| 09/17/2019 09/17/19 | For Sale | $219,900 | +33.3% | $184 / Sq Ft |
| 11/29/2012 11/29/12 | Sold | $165,000 | -21.4% | $138 / Sq Ft |
| 10/06/2012 10/06/12 | Pending | -- | -- | -- |
| 02/29/2012 02/29/12 | For Sale | $210,000 | -- | $176 / Sq Ft |
Tax History Compared to Growth
Tax History
| Year | Tax Paid | Tax Assessment Tax Assessment Total Assessment is a certain percentage of the fair market value that is determined by local assessors to be the total taxable value of land and additions on the property. | Land | Improvement |
|---|---|---|---|---|
| 2025 | $3,725 | $196,800 | $46,600 | $150,200 |
| 2024 | $3,561 | $196,800 | $46,600 | $150,200 |
| 2023 | $3,490 | $196,800 | $46,600 | $150,200 |
| 2022 | $3,488 | $196,800 | $46,600 | $150,200 |
| 2021 | $3,365 | $196,800 | $46,600 | $150,200 |
| 2020 | $3,312 | $196,500 | $46,600 | $149,900 |
| 2019 | $3,241 | $196,500 | $46,600 | $149,900 |
| 2018 | $3,171 | $196,500 | $46,600 | $149,900 |
| 2017 | $3,061 | $196,500 | $46,600 | $149,900 |
| 2016 | -- | $196,500 | $46,600 | $149,900 |
| 2015 | -- | $196,500 | $46,600 | $149,900 |
| 2014 | -- | $196,500 | $46,600 | $149,900 |
Agents Affiliated with this Home
-

Seller's Agent in 2021
Melissa Divers-Reed
RE/MAX Solutions
(443) 871-8562
163 Total Sales
-
D
Buyer's Agent in 2021
Donna Reinhart
Berkshire Hathaway HomeServices Homesale Realty
-

Seller's Agent in 2019
Kevin Klunk
Cummings & Co. Realtors
(717) 476-9769
103 Total Sales
-

Seller's Agent in 2012
Karen Tavenner
RE/MAX
(717) 253-3259
134 Total Sales
-
D
Seller Co-Listing Agent in 2012
Debra,Small
Coldwell Banker Realty
Map
Source: Bright MLS
MLS Number: PAAD116472
APN: 41-003-0079-000
- 3 Wheaton Dr Unit 60
- 41 Smith Cir
- 13 Fieldcrest Dr Unit 154
- 449 Glenwyn Dr
- 45 Clover Dr Unit 221
- 567 Lumber St
- 591 Lumber St
- 162 Newark St
- 863 Hanover Pike Unit 8
- 40 E Myrtle St
- 2152 White Hall Rd
- 115 Charles St
- 440 N Queen St
- 117 Charles St
- 58 N Gala Unit 397
- 151 Colorado Ave
- 0 Locust Dr Unit PAAD2015910
- 53 Apple Jack Ln Unit 9
- 20 Locust Dr
- 6054 Baltimore Pike Unit 1
