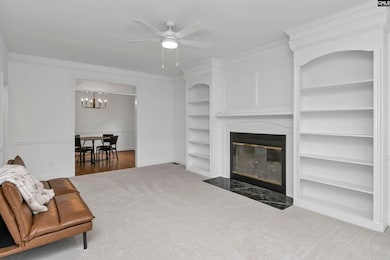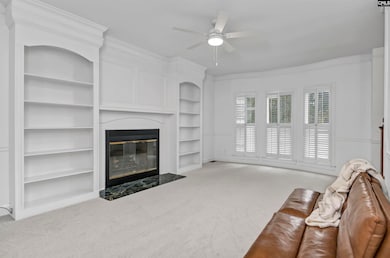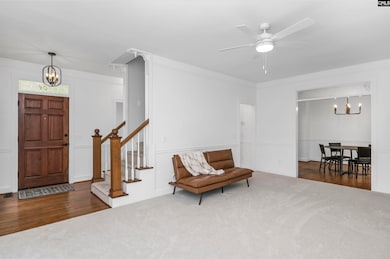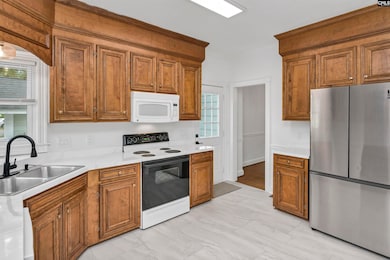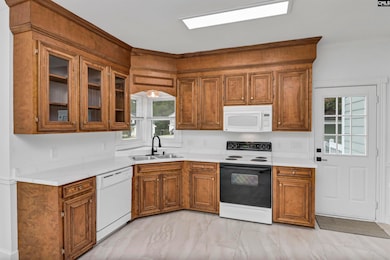104 Willdin Rd Columbia, SC 29223
Estimated payment $1,633/month
Highlights
- Deck
- Traditional Architecture
- 1 Fireplace
- Forest Lake Elementary School Rated A-
- Wood Flooring
- Corner Lot
About This Home
Full of charm and character, this beautiful 3 bed/2.5 bath Charleston-style home is located in the desirable Indigo neighborhood, zoned for award-winning Richland Two schools, and conveniently close to the charming town of Forest Acres with ample dining and shopping options. The flowing layout features a cozy living room with a fireplace and beautiful built-ins, creating a warm and inviting space. The spacious, bright eat-in kitchen offers plenty of room for gathering and everyday living. The large owner’s suite includes a walk-in closet and a stunning en suite bath with dual sinks. Each additional bedroom provides ample closet space and access to a lovely shared full bath. The large deck out back is the perfect place to relax or entertain. Combining classic style, modern comfort, and an ideal location, this home captures the essence of Southern living at its best. Disclaimer: CMLS has not reviewed and, therefore, does not endorse vendors who may appear in listings.
Home Details
Home Type
- Single Family
Est. Annual Taxes
- $5,163
Year Built
- Built in 1988
Lot Details
- Corner Lot
HOA Fees
- $17 Monthly HOA Fees
Parking
- 2 Car Detached Garage
Home Design
- Traditional Architecture
- Masonite
Interior Spaces
- 1,674 Sq Ft Home
- 2-Story Property
- Ceiling Fan
- 1 Fireplace
- Crawl Space
- Laundry on upper level
Kitchen
- Eat-In Kitchen
- Built-In Microwave
- Dishwasher
- Formica Countertops
- Disposal
Flooring
- Wood
- Carpet
- Vinyl
Bedrooms and Bathrooms
- 3 Bedrooms
- Walk-In Closet
- Dual Vanity Sinks in Primary Bathroom
- Separate Shower in Primary Bathroom
Outdoor Features
- Deck
- Covered Patio or Porch
- Rain Gutters
Schools
- Forest Lake Elementary School
- Dent Middle School
- Richland Northeast High School
Utilities
- Central Heating and Cooling System
- Water Heater
Community Details
- Association fees include common area maintenance
- Indigo Subdivision
Map
Home Values in the Area
Average Home Value in this Area
Tax History
| Year | Tax Paid | Tax Assessment Tax Assessment Total Assessment is a certain percentage of the fair market value that is determined by local assessors to be the total taxable value of land and additions on the property. | Land | Improvement |
|---|---|---|---|---|
| 2024 | $5,163 | $150,800 | $0 | $0 |
| 2023 | $5,163 | $5,244 | $0 | $0 |
| 2022 | $4,718 | $131,100 | $35,000 | $96,100 |
| 2021 | $4,716 | $7,870 | $0 | $0 |
| 2020 | $4,737 | $7,870 | $0 | $0 |
| 2019 | $4,718 | $7,870 | $0 | $0 |
| 2018 | $4,226 | $6,960 | $0 | $0 |
| 2017 | $4,120 | $6,960 | $0 | $0 |
| 2016 | $4,099 | $6,960 | $0 | $0 |
| 2015 | $3,984 | $6,960 | $0 | $0 |
| 2014 | $3,935 | $116,000 | $0 | $0 |
| 2013 | -- | $6,960 | $0 | $0 |
Property History
| Date | Event | Price | List to Sale | Price per Sq Ft |
|---|---|---|---|---|
| 10/16/2025 10/16/25 | Pending | -- | -- | -- |
| 10/08/2025 10/08/25 | For Sale | $225,000 | -- | $134 / Sq Ft |
Purchase History
| Date | Type | Sale Price | Title Company |
|---|---|---|---|
| Deed | $168,000 | None Available |
Mortgage History
| Date | Status | Loan Amount | Loan Type |
|---|---|---|---|
| Open | $168,000 | Purchase Money Mortgage |
Source: Consolidated MLS (Columbia MLS)
MLS Number: 619090
APN: 14214-04-16
- 6619 Formosa Dr
- 4637 Crystal Dr
- 6621 Valleybrook Rd
- 6616 Arcadia Woods Rd
- 4725 Crystal Dr
- 3 Coronet Dr
- 6640 Satchelford Rd
- 4664 Sylvan Dr
- 3616 Judy St
- The Halifax Plan at Satchel Ford
- 6700 Satchelford Rd
- 6609 Satchelford Rd
- 6639 Satchelford Rd
- 6716 Satchelford Rd
- 6546 Haley Dr
- 6715 N Trenholm Rd
- 6427 Briarwood Rd
- 6810 Satchelford Rd
- 24 Ashworth Ln
- 6832 Two Notch Rd

