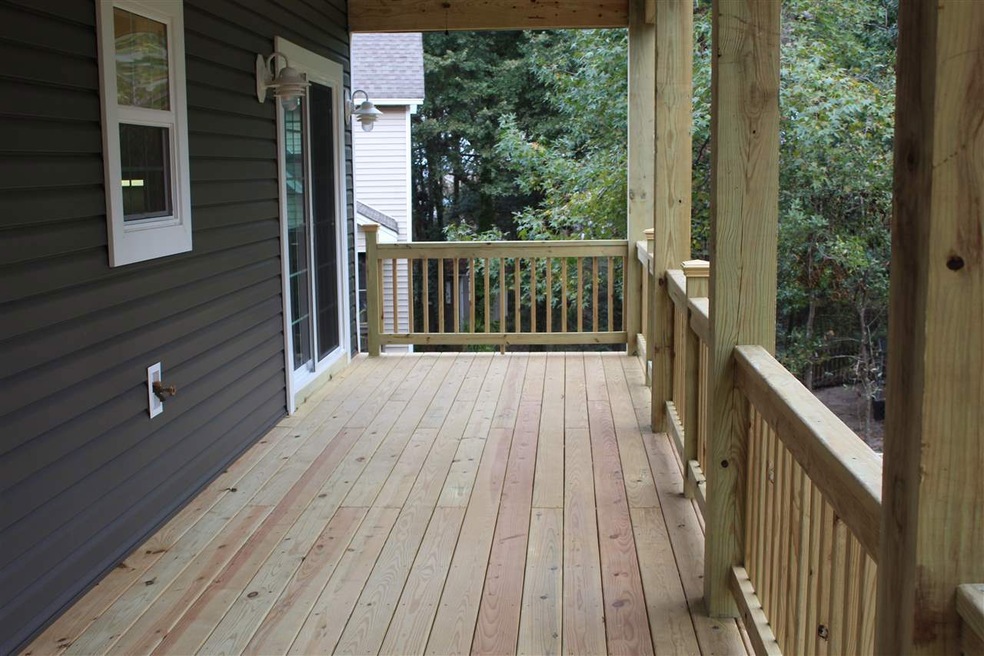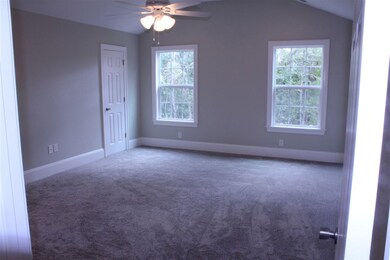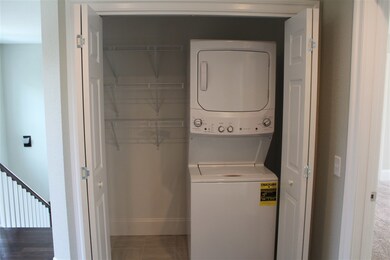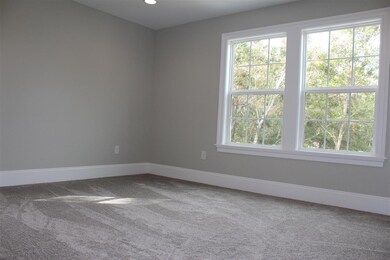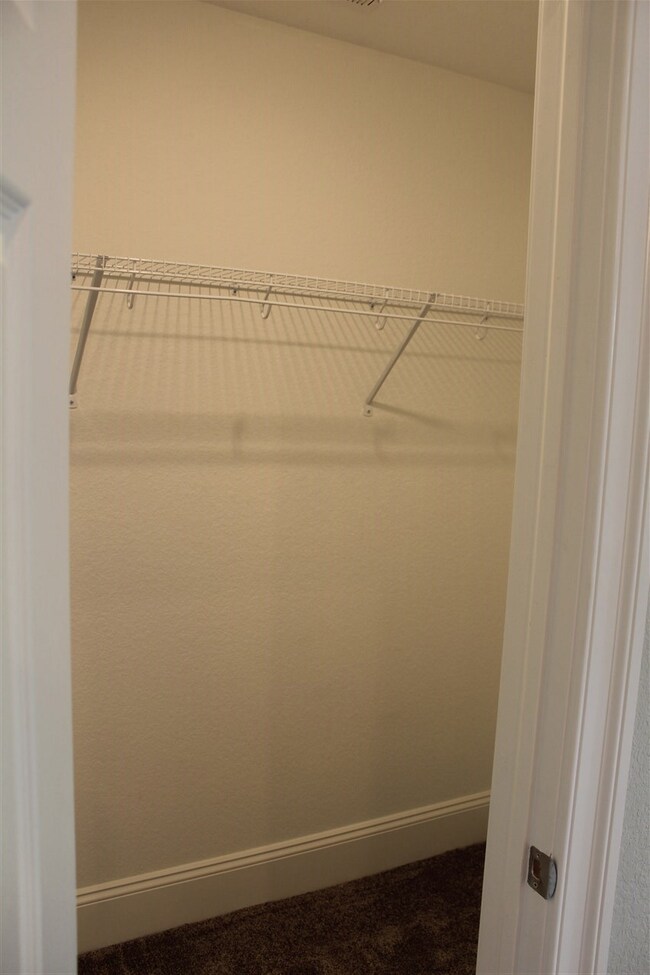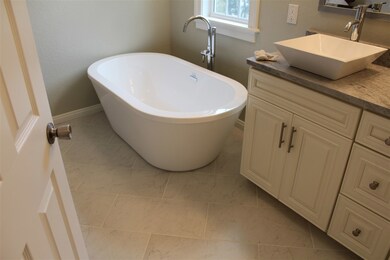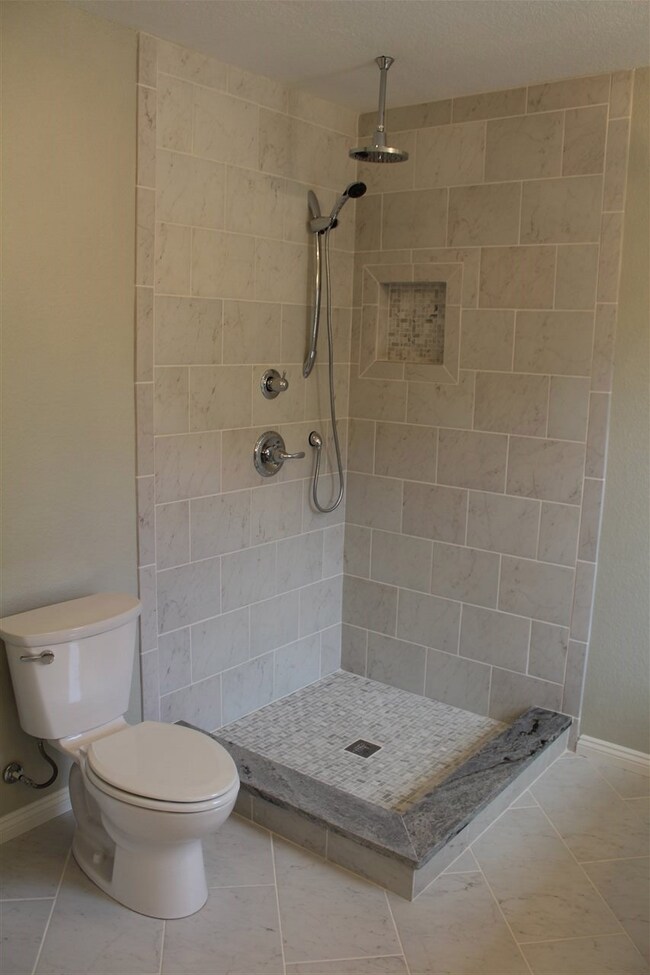
104 William Tryon Ct Kill Devil Hills, NC 27948
Colington Harbour NeighborhoodHighlights
- Boat Dock
- Outdoor Pool
- Clubhouse
- First Flight Middle School Rated A-
- Gated Community
- Contemporary Architecture
About This Home
As of July 2019High elevation, X flood zone. Brand new custom built home in Colington Harbour. Kitchen features all upscale stainless steel appliances, wine cooler, white panel cabinets and marble counter tops. Dark oak hardwood floors throughout except bedrooms. Large master bedroom with his & hers walk-in closets featuring auto lighting when door is opened, large master bath with soak tub, double vanity, & custom tile shower & floor. Covered deck with ceiling fans overlooking beautifully landscaped back yard. There is attention to detail in this home. There is flickering candlelight electric sconces on the stairway. Laundry area and office, engineered retaining wall. Quiet area and enjoy all that Colington Harbour has to offer, sound access, playground, picnic & fishing area, dock, boat ramp and basketball court. For a small fee join the pool & tennis club. Be the first to own this custom home.
Last Agent to Sell the Property
Jim Soles
Soles Realty OBX License #225412 Listed on: 10/28/2016
Home Details
Home Type
- Single Family
Est. Annual Taxes
- $266
Year Built
- Built in 2016
Lot Details
- 8,500 Sq Ft Lot
- Property fronts a private road
- Landscaped
HOA Fees
- $21 Monthly HOA Fees
Parking
- Tuck Under Parking
Home Design
- Contemporary Architecture
- Slab Foundation
- Frame Construction
- Asphalt Shingled Roof
- Piling Construction
- Vinyl Construction Material
Interior Spaces
- 1,929 Sq Ft Home
- Ceiling height of 9 feet or more
- Ceiling Fan
Kitchen
- Oven or Range
- Microwave
- Ice Maker
- Dishwasher
- Wine Cooler
- Marble Countertops
Flooring
- Wood
- Carpet
- Ceramic Tile
Bedrooms and Bathrooms
- 3 Bedrooms
- En-Suite Primary Bedroom
- Walk-In Closet
Laundry
- Dryer
- Washer
Outdoor Features
- Outdoor Pool
- Covered Deck
- Exterior Lighting
Utilities
- Heat Pump System
- Municipal Utilities District Water
- Private or Community Septic Tank
Listing and Financial Details
- Tax Lot # 128
Community Details
Overview
- Association fees include management, road maintenance, security
- Built by MK Contractors
- Colington Hrbr Subdivision
Recreation
- Boat Dock
- Tennis Courts
- Community Playground
- Community Pool
- Park
Additional Features
- Clubhouse
- Gated Community
Ownership History
Purchase Details
Home Financials for this Owner
Home Financials are based on the most recent Mortgage that was taken out on this home.Purchase Details
Home Financials for this Owner
Home Financials are based on the most recent Mortgage that was taken out on this home.Purchase Details
Purchase Details
Similar Homes in Kill Devil Hills, NC
Home Values in the Area
Average Home Value in this Area
Purchase History
| Date | Type | Sale Price | Title Company |
|---|---|---|---|
| Interfamily Deed Transfer | -- | None Available | |
| Warranty Deed | $298,000 | None Available | |
| Interfamily Deed Transfer | -- | Attorney | |
| Deed | $30,000 | Attorney |
Mortgage History
| Date | Status | Loan Amount | Loan Type |
|---|---|---|---|
| Open | $201,500 | New Conventional |
Property History
| Date | Event | Price | Change | Sq Ft Price |
|---|---|---|---|---|
| 07/01/2019 07/01/19 | Sold | $310,000 | -4.6% | $143 / Sq Ft |
| 04/25/2019 04/25/19 | Pending | -- | -- | -- |
| 03/05/2019 03/05/19 | For Sale | $324,900 | +9.0% | $150 / Sq Ft |
| 01/20/2017 01/20/17 | Sold | $298,000 | -6.6% | $154 / Sq Ft |
| 12/23/2016 12/23/16 | Pending | -- | -- | -- |
| 10/28/2016 10/28/16 | For Sale | $319,000 | +963.3% | $165 / Sq Ft |
| 09/04/2015 09/04/15 | Sold | $30,000 | -14.3% | -- |
| 05/19/2015 05/19/15 | Pending | -- | -- | -- |
| 03/10/2015 03/10/15 | For Sale | $34,990 | -- | -- |
Tax History Compared to Growth
Tax History
| Year | Tax Paid | Tax Assessment Tax Assessment Total Assessment is a certain percentage of the fair market value that is determined by local assessors to be the total taxable value of land and additions on the property. | Land | Improvement |
|---|---|---|---|---|
| 2024 | $2,013 | $319,500 | $44,500 | $275,000 |
| 2023 | $2,014 | $321,925 | $44,500 | $277,425 |
| 2022 | $1,965 | $319,500 | $44,500 | $275,000 |
| 2021 | $1,933 | $319,500 | $44,500 | $275,000 |
| 2020 | $1,929 | $319,500 | $44,500 | $275,000 |
| 2019 | $1,881 | $264,100 | $39,600 | $224,500 |
Agents Affiliated with this Home
-

Seller's Agent in 2019
Ashley Contristan
Keller Williams - Outer Banks
(252) 256-0344
8 in this area
75 Total Sales
-

Buyer's Agent in 2019
Jeff Kluger
Coldwell Banker Seaside Realty KH
(252) 903-1738
12 in this area
65 Total Sales
-
J
Seller's Agent in 2017
Jim Soles
Soles Realty OBX
-

Buyer's Agent in 2017
Holleay Parcker
Spinnaker Realty, LLC
(252) 207-1617
20 in this area
50 Total Sales
-
P
Seller's Agent in 2015
Pat Preston
Shore Realty
(252) 207-7737
1 in this area
22 Total Sales
-

Buyer's Agent in 2015
Lori London
Outer Banks Beach Rentals & Sa
(252) 202-2816
4 in this area
33 Total Sales
Map
Source: Outer Banks Association of REALTORS®
MLS Number: 94187
APN: 019597000
- 101 Colleton Ln Unit Lot 138
- 113 W Sir Walter Raleigh Dr Unit 61
- 443 Kitty Hawk Bay Dr
- 443 Kitty Hawk Bay Dr Unit Lot 150
- 921 Colington Dr Unit Lot 117
- 125 Clipper Ct Unit Lot 12
- 112 Outrigger Dr Unit Lot 20
- 112 Outrigger Dr
- 319 Soundview Dr Unit Lot 52
- 1804 Harbour View Dr Unit Lot 91-O
- 122 Broadbay Dr Unit Lot 110
- 117 Broadbay Dr Unit Lot119
- 118 Lee Ct Unit Lot 30
- 209 Eagle Dr Unit Lot 37
- 1602 Harbour View Dr Unit 119
- 231 Sir Chandler Dr Unit Lot 116
- 1601 Harbour View Dr Unit 8
- 345 Sir Chandler Dr Unit Lot 99
- 110 Sir Chandler Dr Unit Lot: 46
- 105 King Ct
