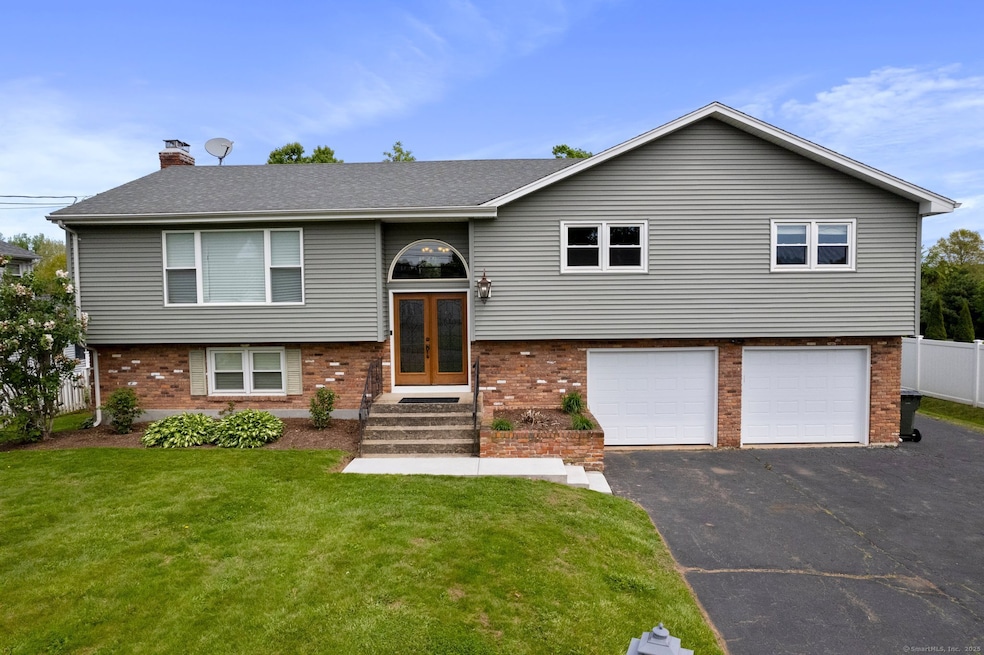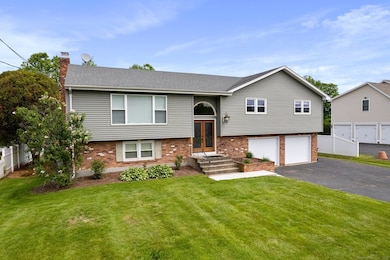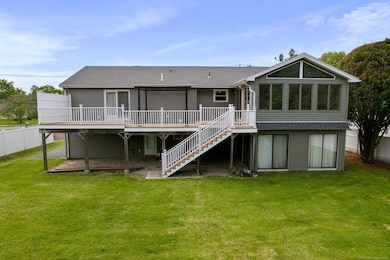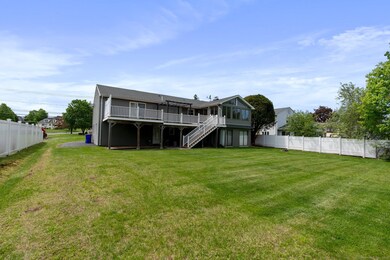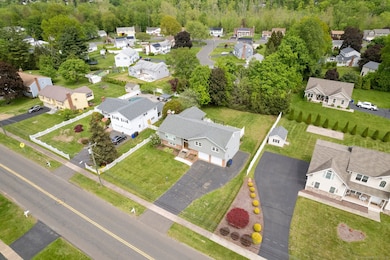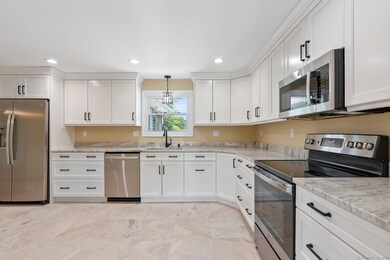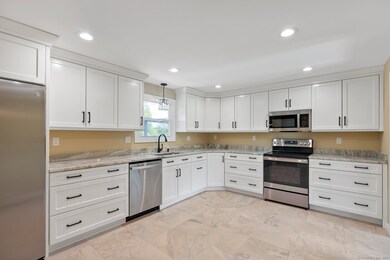104 Willow St Wethersfield, CT 06109
Estimated payment $4,827/month
Highlights
- Raised Ranch Architecture
- 1 Fireplace
- Central Air
- Attic
- Tankless Water Heater
- Hot Water Heating System
About This Home
Welcome to 104 Willow Street! A custom oversized open raised ranch with 1854 sqft on the main floor with an additional 900 sqft of living space on the lower level. This beautiful home features four bedrooms, two and a half baths with a spacious eat in kitchen, dining room and living room on that main floor. Enjoy a great room meant for hosting that walks out to a three tier trex deck with a pergola. Primary bedroom boasts an immaculate natural stone and granite full bath with radiant heat floors and a walk in closet. There are two additional rooms on the main floor. Hard wood floors throughout the entire main level. The lower level features a family room with a wood burning fireplace, the four bedroom/home office, laundry with a half bath, and a 3 season porch that walks right out to the backyard. This level has beautiful porcelain tile through out. UPDATE/UPGRADES New doors and system for the huge 2 car garage Full kitchen remodel with new GE stainless steel appliances New Heat system, Tankless hot water, AC/Heat pump, insulation, siding, windows and slider doors. Don't miss out on this turnkey gem in a friendly neighborhood!
Listing Agent
KW Legacy Partners Brokerage Phone: (860) 218-3744 License #RES.0815939 Listed on: 05/16/2025

Home Details
Home Type
- Single Family
Est. Annual Taxes
- $13,230
Year Built
- Built in 1969
Lot Details
- 0.32 Acre Lot
- Property is zoned A1
Parking
- 2 Car Garage
Home Design
- Raised Ranch Architecture
- Concrete Foundation
- Frame Construction
- Shingle Roof
- Masonry Siding
- Vinyl Siding
Interior Spaces
- 1 Fireplace
- Attic or Crawl Hatchway Insulated
Kitchen
- Electric Range
- Microwave
- Dishwasher
- Disposal
Bedrooms and Bathrooms
- 4 Bedrooms
Laundry
- Dryer
- Washer
Finished Basement
- Heated Basement
- Walk-Out Basement
- Basement Fills Entire Space Under The House
- Garage Access
Utilities
- Central Air
- Hot Water Heating System
- Gas Available at Street
- Tankless Water Heater
- Hot Water Circulator
Listing and Financial Details
- Assessor Parcel Number 759532
Map
Home Values in the Area
Average Home Value in this Area
Tax History
| Year | Tax Paid | Tax Assessment Tax Assessment Total Assessment is a certain percentage of the fair market value that is determined by local assessors to be the total taxable value of land and additions on the property. | Land | Improvement |
|---|---|---|---|---|
| 2025 | $13,230 | $320,960 | $99,960 | $221,000 |
| 2024 | $8,438 | $195,230 | $74,200 | $121,030 |
| 2023 | $8,090 | $193,640 | $74,210 | $119,430 |
| 2022 | $7,955 | $193,640 | $74,210 | $119,430 |
| 2021 | $7,875 | $193,640 | $74,210 | $119,430 |
| 2020 | $7,879 | $193,640 | $74,210 | $119,430 |
| 2019 | $7,889 | $193,640 | $74,210 | $119,430 |
| 2018 | $7,785 | $190,900 | $72,300 | $118,600 |
| 2017 | $7,592 | $190,900 | $72,300 | $118,600 |
| 2016 | $7,357 | $190,900 | $72,300 | $118,600 |
| 2015 | $7,290 | $190,900 | $72,300 | $118,600 |
| 2014 | $7,014 | $190,900 | $72,300 | $118,600 |
Property History
| Date | Event | Price | List to Sale | Price per Sq Ft |
|---|---|---|---|---|
| 02/03/2026 02/03/26 | Pending | -- | -- | -- |
| 09/17/2025 09/17/25 | For Sale | $724,999 | 0.0% | $270 / Sq Ft |
| 09/17/2025 09/17/25 | Off Market | $724,999 | -- | -- |
| 08/30/2025 08/30/25 | Price Changed | $724,999 | -3.3% | $270 / Sq Ft |
| 05/22/2025 05/22/25 | For Sale | $749,999 | -- | $279 / Sq Ft |
Purchase History
| Date | Type | Sale Price | Title Company |
|---|---|---|---|
| Executors Deed | $352,500 | -- |
Mortgage History
| Date | Status | Loan Amount | Loan Type |
|---|---|---|---|
| Closed | $263,950 | No Value Available | |
| Closed | $282,000 | No Value Available |
Source: SmartMLS
MLS Number: 24096655
APN: WETH-000081-000000-000025
- 7 Barrington Dr Unit C
- 455 Brimfield Rd
- 20 Forest Dr
- 116 Wells Farm Dr
- 0 Collier Rd
- 101 Collier Rd
- 137 Dale Rd
- 89 Merriman Rd
- 273 Forest Dr
- 173 Timber Trail
- 38 Wheeler Rd
- 274 Cedarwood Ln
- 62 Harold Dr
- 5 Robeth Ln
- 76 Luca Lane Homesite 8
- 61 Luca Ln
- 8 Stella Dr
- 138 Cypress Rd Unit 138
- 155 Old Common Rd
- 6 Vinnie Dr
Ask me questions while you tour the home.
