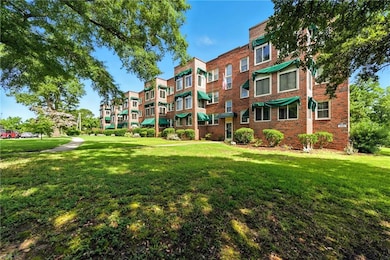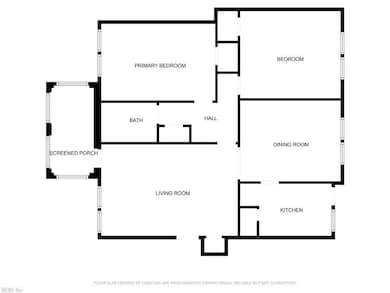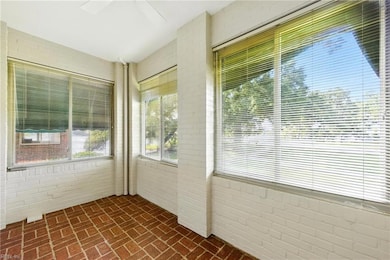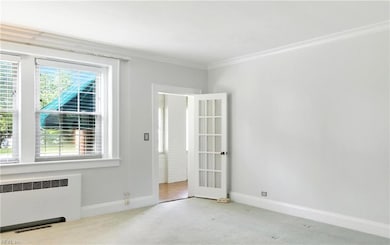104 Willow Wood Dr Unit C1 Norfolk, VA 23505
Belvedere NeighborhoodEstimated payment $1,634/month
Highlights
- Beach View
- Wood Flooring
- Corner Lot
- River Front
- Sun or Florida Room
- Porch
About This Home
Charming spacious 2 bedroom/1bath COOP in the heart of Norfolk with water views! First Floor, Corner building "C". Enjoy unbeatable proximity to ODU, Naval Base, Interstate, Downtown Norfolk, Ghent, local hospitals and just minutes from Ocean View Beaches - an ideal location for work, study or leisure. Take in serene views of the Lafayette River from your bright and inviting sunroom or unwind in the beautifully landscaped yard. Love the water? Bring your paddleboard or kayak - or simply relax and watch the dolphins! Central AC, detached private garage, elevator and extra storage. HOA includes taxes, heating, gas, water, trash, flood & exterior insurance & exterior landscaping. Board approval and application required. Sorry, no pets.
Property Details
Home Type
- Multi-Family
Est. Annual Taxes
- $1,649
Year Built
- Built in 1941
Lot Details
- River Front
- Corner Lot
HOA Fees
- $663 Monthly HOA Fees
Property Views
- Beach
- River
Home Design
- Property Attached
- Brick Exterior Construction
Interior Spaces
- 1,300 Sq Ft Home
- 1-Story Property
- Ceiling Fan
- Sun or Florida Room
- Storage Room
- Basement
- Crawl Space
Kitchen
- Electric Range
- Microwave
- Dishwasher
Flooring
- Wood
- Carpet
- Terrazzo
- Vinyl
Bedrooms and Bathrooms
- 2 Bedrooms
- 1 Full Bathroom
Parking
- 1 Car Detached Garage
- Garage Door Opener
Schools
- Granby Elementary School
- Blair Middle School
- Granby High School
Utilities
- Central Air
- Hot Water Heating System
- Heating System Uses Natural Gas
- Gas Water Heater
- Cable TV Available
Additional Features
- Accessible Elevator Installed
- Porch
Community Details
Overview
- Willowood Corporation, Pma Management Association
- Low-Rise Condominium
- Lakewood 138 Subdivision
Amenities
- Door to Door Trash Pickup
- Coin Laundry
Pet Policy
- Call for details about the types of pets allowed
Map
Home Values in the Area
Average Home Value in this Area
Property History
| Date | Event | Price | List to Sale | Price per Sq Ft |
|---|---|---|---|---|
| 07/28/2025 07/28/25 | Price Changed | $159,000 | -3.6% | $122 / Sq Ft |
| 07/21/2025 07/21/25 | For Sale | $165,000 | -- | $127 / Sq Ft |
Source: Real Estate Information Network (REIN)
MLS Number: 10593870
- 102 Willow Wood Dr Unit B6
- 4250 Granby St Unit 109
- 4250 Granby St Unit 105
- 4250 Granby St Unit 208
- 4250 Granby St Unit 307
- 4250 Granby St Unit 209
- 4250 Granby St Unit 201
- 4250 Granby St
- 417 Rhode Island Ave
- 409 Connecticut Ave
- 1423 Sweet Briar Ave
- 1430 Sweet Briar Ave
- 149 Ridgeley Rd
- 6061 Newport Crescent
- 1444 Sweet Briar Ave
- 1450 Harmott Ave
- 127 Conway Ave
- 418 Delaware Ave Unit 205
- 226 Lucile Ave
- 536 New York Ave
- 4253 Llewellyn Ave
- 4010 Holly Ave Unit 2
- 3837 Beach Ave Unit 4
- 414 Delaware Ave Unit 123
- 210 Pennsylvania Ave Unit 3
- 210 Pennsylvania Ave Unit 2
- 214 Lucile Ave Unit A
- 420 Maryland Ave
- 444 Virginia Ave
- 528 Maryland Ave Unit 2
- 6415 Newport Ave
- 3601 Omohundro Ave Unit 2
- 3601 Omohundro Ave Unit 4
- 3511 Omohundro Ave Unit 3
- 264 N Blake Rd
- 501 W 38th St
- 222 W 34th St Unit B
- 721 Maryland Ave
- 201 W 34th St Unit 4
- 3901 Newport Ave Unit 2E







