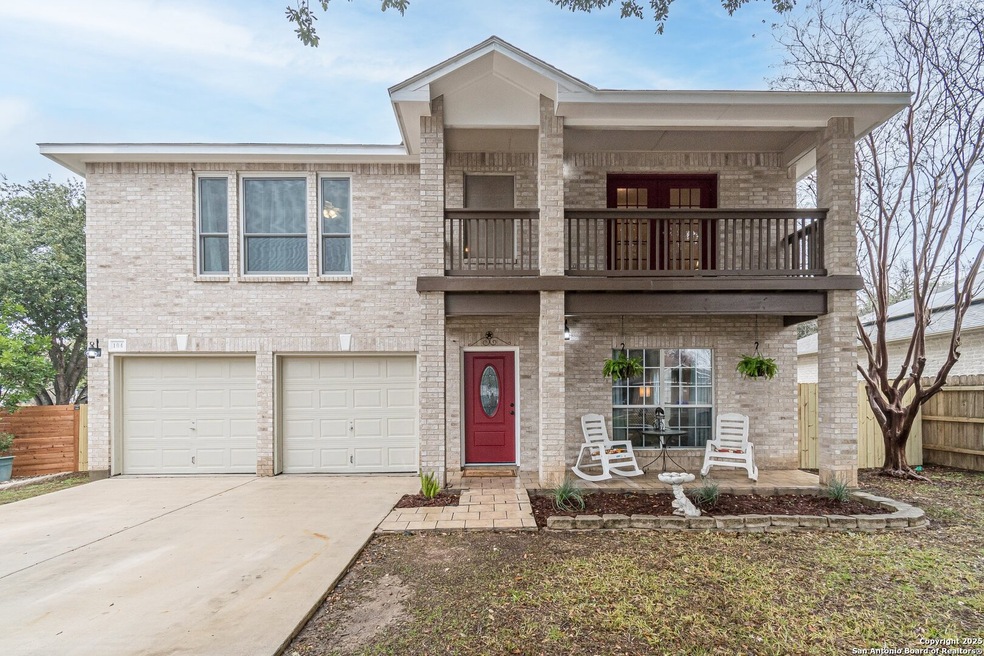
104 Winter Frost Cibolo, TX 78108
Cibolo NeighborhoodHighlights
- Mature Trees
- Deck
- Two Living Areas
- Ray D. Corbett Junior High School Rated A-
- Wood Flooring
- 2-minute walk to Al Rich Park
About This Home
As of March 2025LOCATION! LOCATION!! LOCATION!!! Wow! Welcome to this stunning two-story home in the highly sought-after Deer Creek community of Cibolo, TX. Conveniently located just off FM 3009 and zoned for the exceptional SCUC ISD schools. Literally just a hop, skip, and jump around the corner from Watts Elementary, this home sits in a spacious cul-de-sac next to a sprawling green space very close to Deer Creek Park. Enjoy the privacy and convenience of having all of your bedrooms and laundry upstairs while the expansive downstairs living areas provide the perfect space for gathering with your family and entertaining. The covered patio and spacious backyard offer an ideal space to relax and unwind. You may also enjoy all the breathtaking evening Texas sunsets from your second-story balcony, host memorable cul-de-sac BBQs with neighbors, let the kids play safely without the worries of through traffic, or take advantage of the nearby open fields and Deer Creek Park with your outdoor activities and pets. This home has been freshly painted in various areas inside and completely on the exterior. HVAC system still under warranty and serviced twice a year. You don't want to miss this incredible opportunity-schedule your showing today!!
Last Buyer's Agent
Kimberly Witt
Kimberly Witt
Home Details
Home Type
- Single Family
Est. Annual Taxes
- $7,003
Year Built
- Built in 1999
Lot Details
- 10,454 Sq Ft Lot
- Fenced
- Sprinkler System
- Mature Trees
HOA Fees
- $17 Monthly HOA Fees
Home Design
- Brick Exterior Construction
- Slab Foundation
- Composition Roof
Interior Spaces
- 2,445 Sq Ft Home
- Property has 2 Levels
- Ceiling Fan
- Double Pane Windows
- Window Treatments
- Two Living Areas
Kitchen
- Stove
- Microwave
- Dishwasher
Flooring
- Wood
- Ceramic Tile
Bedrooms and Bathrooms
- 4 Bedrooms
- Walk-In Closet
Laundry
- Laundry Room
- Laundry on upper level
- Washer Hookup
Parking
- 2 Car Garage
- Garage Door Opener
Outdoor Features
- Deck
- Covered Patio or Porch
Schools
- Watts Elementary School
- Jordan Middle School
- Clemens High School
Utilities
- Central Heating and Cooling System
- Electric Water Heater
- Water Softener is Owned
Listing and Financial Details
- Legal Lot and Block 33 / 1
- Assessor Parcel Number 1G0745120103300000
- Seller Concessions Offered
Community Details
Overview
- $200 HOA Transfer Fee
- Lifetime HOA
- Built by FLAIR
- Deer Creek Subdivision
- Mandatory home owners association
Amenities
- Community Barbecue Grill
Recreation
- Community Basketball Court
- Volleyball Courts
- Sport Court
- Park
- Trails
Ownership History
Purchase Details
Home Financials for this Owner
Home Financials are based on the most recent Mortgage that was taken out on this home.Purchase Details
Home Financials for this Owner
Home Financials are based on the most recent Mortgage that was taken out on this home.Similar Homes in Cibolo, TX
Home Values in the Area
Average Home Value in this Area
Purchase History
| Date | Type | Sale Price | Title Company |
|---|---|---|---|
| Deed | -- | Nu World Title | |
| Vendors Lien | -- | Chicago Title |
Mortgage History
| Date | Status | Loan Amount | Loan Type |
|---|---|---|---|
| Open | $205,000 | VA | |
| Previous Owner | $168,750 | New Conventional | |
| Previous Owner | $37,800 | Unknown | |
| Previous Owner | $151,200 | Purchase Money Mortgage |
Property History
| Date | Event | Price | Change | Sq Ft Price |
|---|---|---|---|---|
| 03/24/2025 03/24/25 | Sold | -- | -- | -- |
| 03/04/2025 03/04/25 | Pending | -- | -- | -- |
| 01/30/2025 01/30/25 | For Sale | $324,990 | -- | $133 / Sq Ft |
Tax History Compared to Growth
Tax History
| Year | Tax Paid | Tax Assessment Tax Assessment Total Assessment is a certain percentage of the fair market value that is determined by local assessors to be the total taxable value of land and additions on the property. | Land | Improvement |
|---|---|---|---|---|
| 2025 | $5,752 | $274,368 | $46,161 | $228,207 |
| 2024 | $5,752 | $353,709 | $38,966 | $319,701 |
| 2023 | $6,213 | $321,554 | $52,520 | $283,219 |
| 2022 | $6,291 | $292,322 | $45,600 | $325,946 |
| 2021 | $6,058 | $265,747 | $34,800 | $230,947 |
| 2020 | $5,849 | $254,835 | $34,800 | $220,035 |
| 2019 | $5,831 | $249,244 | $30,000 | $219,244 |
| 2018 | $6,000 | $258,940 | $30,000 | $228,940 |
| 2017 | $4,770 | $242,395 | $25,200 | $217,195 |
| 2016 | $5,158 | $225,034 | $22,080 | $202,954 |
| 2015 | $4,332 | $203,652 | $21,600 | $182,052 |
| 2014 | $4,671 | $211,024 | $18,400 | $192,624 |
Agents Affiliated with this Home
-
Keonna Luera
K
Seller's Agent in 2025
Keonna Luera
Redbird Realty LLC
(360) 515-8052
3 in this area
49 Total Sales
-
K
Buyer's Agent in 2025
Kimberly Witt
Kimberly Witt
Map
Source: San Antonio Board of REALTORS®
MLS Number: 1838785
APN: 1G0745-1201-03300-0-00
- 232 Autumn Fall
- 220 Turkey Tree
- 268 Fawn Ridge
- 201 Cordero Dr
- 229 Rio Vista Dr
- 121 Valona Dr
- 249 Rio Vista Dr
- 104 Coriander Ct
- 1101 Quiet Creek Dr
- 109 Cinnabar Trail
- 205 Fallon Ct
- 117 Boeing Corner
- 237 Tapwood Ln
- 205 Doral Ct
- 232 Tierra Grande
- TBD Lauran Park Dr
- 222 Tapwood Ln
- 2516 Hidden Grove Ln
- 264 Tierra Grande
- 100 Howard Dr






