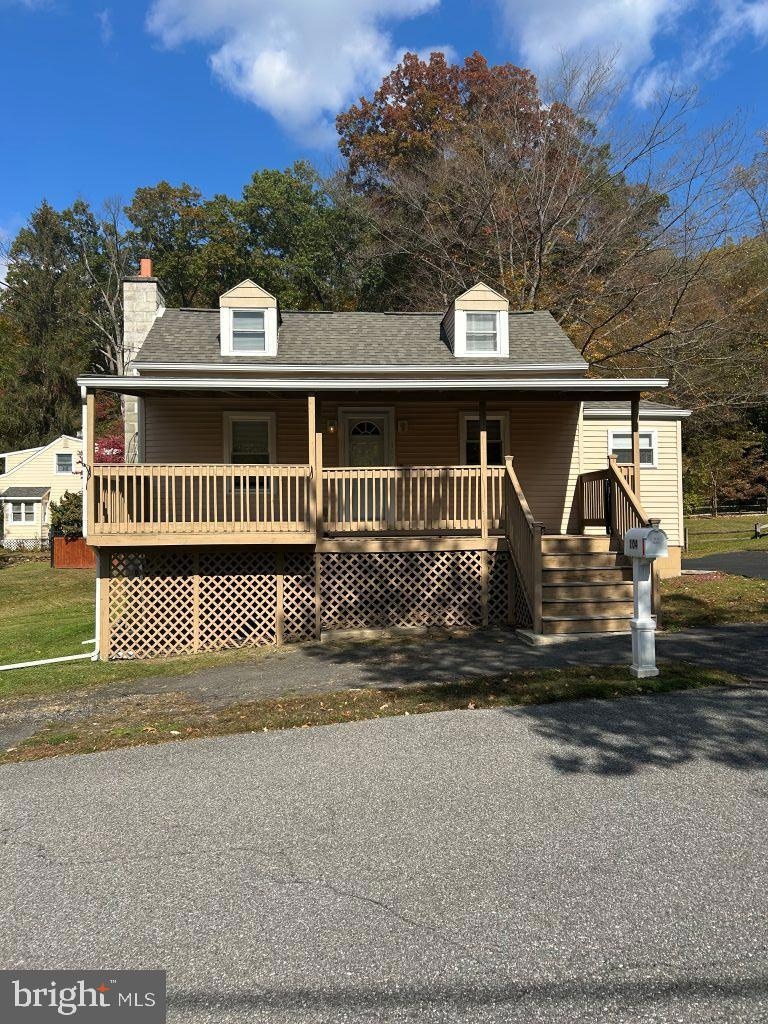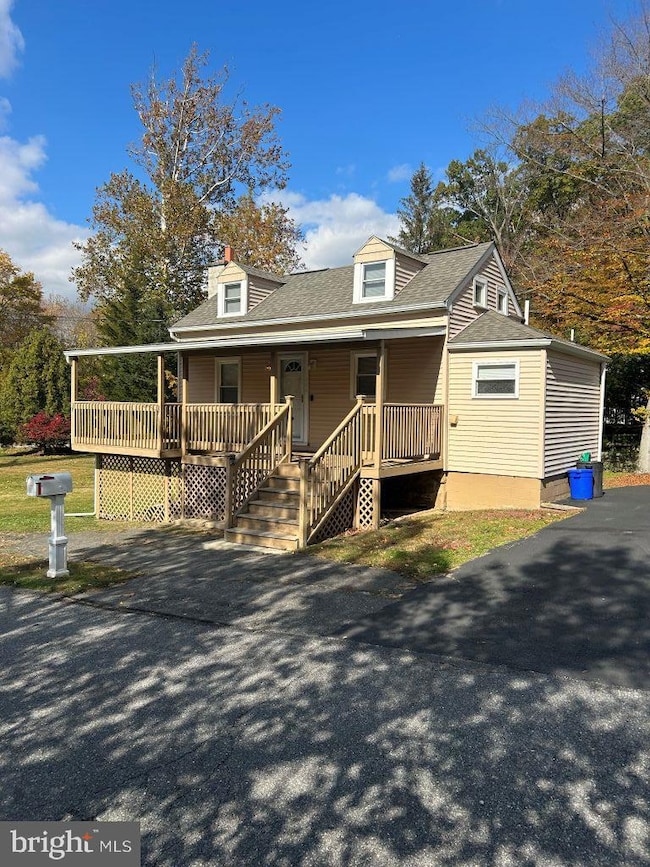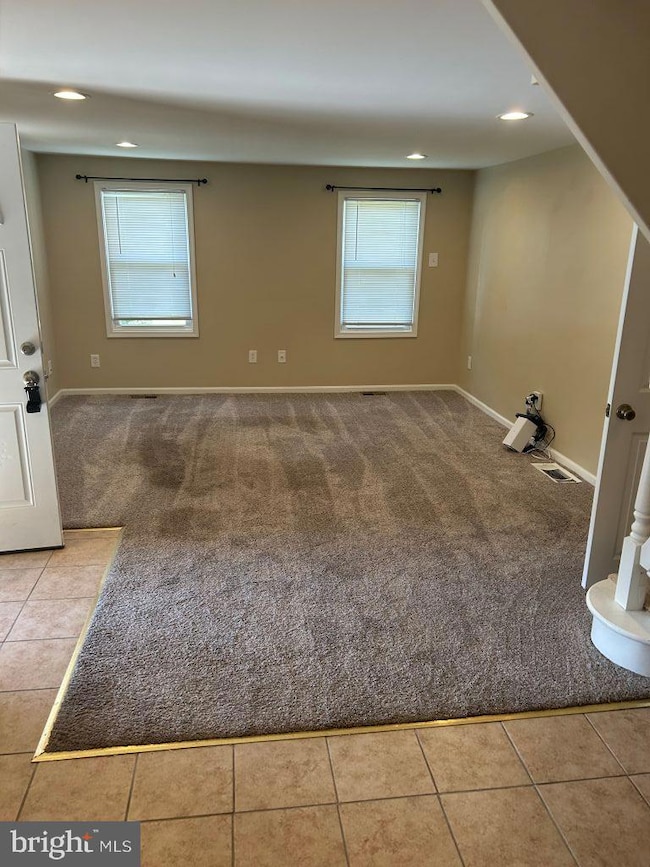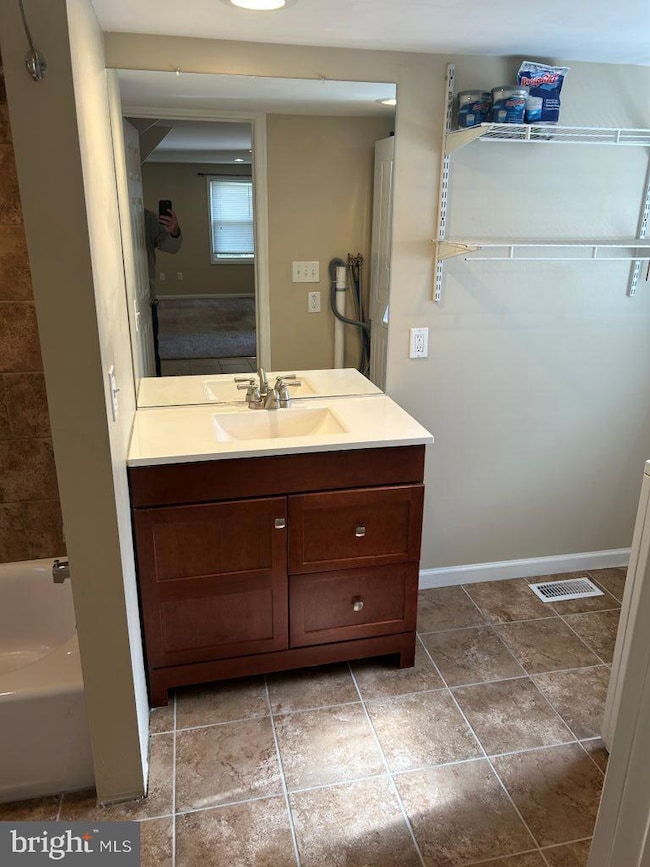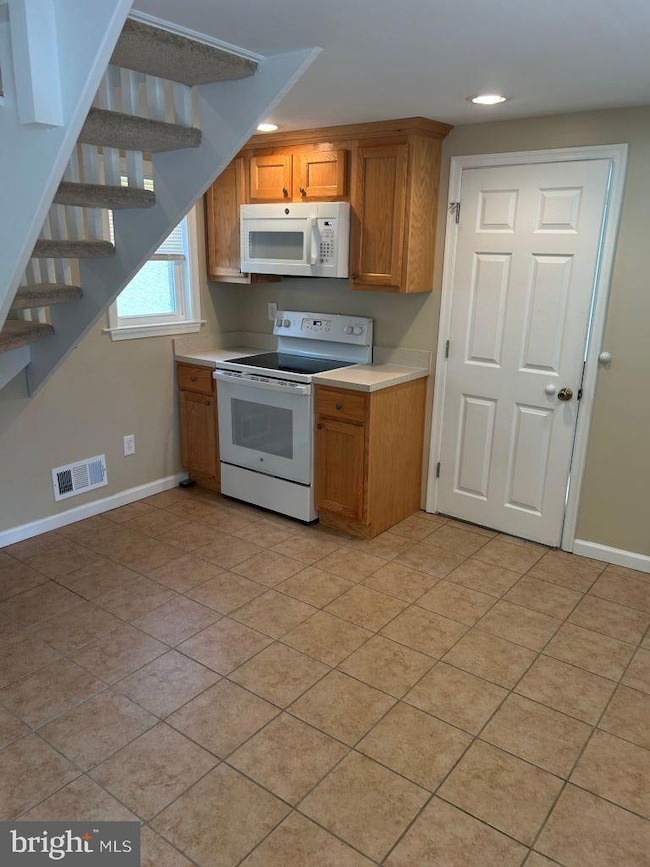104 Woodcrest Ave Aston, PA 19014
Highlights
- Rooftop Deck
- No HOA
- Ceramic Tile Flooring
- Loft
- Bungalow
- 90% Forced Air Heating and Cooling System
About This Home
Look no further for that apartment/condo sized property with the large yard and privacy. This cute one-bedroom home with a loft sits on a large sized lot for enjoying and entertaining. Second floor can be used for second bedroom, storage or in home office. Unfinished basement for storage also. If you're not looking for a large home to maintain but looking for privacy that doesn't come with an apartment or condo then this is the one for you. Available November 1.
Listing Agent
(610) 636-3252 unlimitedrealty@comcast.net C-21 Executive Group License #RM419670 Listed on: 10/28/2025
Home Details
Home Type
- Single Family
Est. Annual Taxes
- $3,247
Year Built
- Built in 1935
Lot Details
- 7,841 Sq Ft Lot
- Lot Dimensions are 80.00 x 100.00
Parking
- Driveway
Home Design
- Bungalow
- Stone Foundation
- Shingle Roof
- Aluminum Siding
- Vinyl Siding
Interior Spaces
- 724 Sq Ft Home
- Property has 2 Levels
- Loft
- Unfinished Basement
- Exterior Basement Entry
- Flood Lights
- Laundry on main level
Flooring
- Carpet
- Ceramic Tile
Bedrooms and Bathrooms
- 1 Main Level Bedroom
- 1 Full Bathroom
Outdoor Features
- Rooftop Deck
Utilities
- 90% Forced Air Heating and Cooling System
- Heating System Powered By Leased Propane
- Electric Water Heater
Listing and Financial Details
- Residential Lease
- Security Deposit $1,650
- Requires 2 Months of Rent Paid Up Front
- Tenant pays for all utilities, heat
- Rent includes lawn service, trash removal
- 12-Month Min and 36-Month Max Lease Term
- Available 11/1/25
- Assessor Parcel Number 02-00-01383-00
Community Details
Overview
- No Home Owners Association
Pet Policy
- No Pets Allowed
Map
Source: Bright MLS
MLS Number: PADE2102784
APN: 02-00-01383-00
- 220 Spring Valley Way
- 21 Hoag Ln
- 305 Crozerville Rd
- 108 Grace Ln
- 21 Eusden Dr
- 1625 Hillcrest Ln
- 226 Moria Place
- 887 Red Hill Rd
- 3 Rolling Heights Ln
- 8 Travelo Ln
- 216 Park Dr
- 48 Bishop Dr
- 505 Schick Rd
- 346 Lenni Rd
- 184 Fifth Ave
- 182 Fifth Ave
- 21 Cathy Ln
- 630 Mount Alverno Rd
- 214 Bishop Dr
- 213 Bishop Dr
- 4461 Aston Mills Rd Unit 4461 Aston Mills Road
- 4040 Concord Rd
- 41 Victoria Dr
- 345 Cashel Ct
- 286 Oak Ave
- 274 Glen Riddle Rd
- 275 Glen Riddle Rd
- 18 Eric Ln
- 103 Segel Dr
- 785 Cherry Tree Rd
- 4701 Pennell Rd Unit E
- 18 Cobblestone Ln
- 258 Junction Rd
- 700 Cherry Tree Rd
- 139 Mattson Rd
- 512 Coventry Ln
- 4310 Lydia Hollow Dr Unit B
- 61 Conchester Hwy
- 1133 W Baltimore Pike
- 81 Talbot Ct
