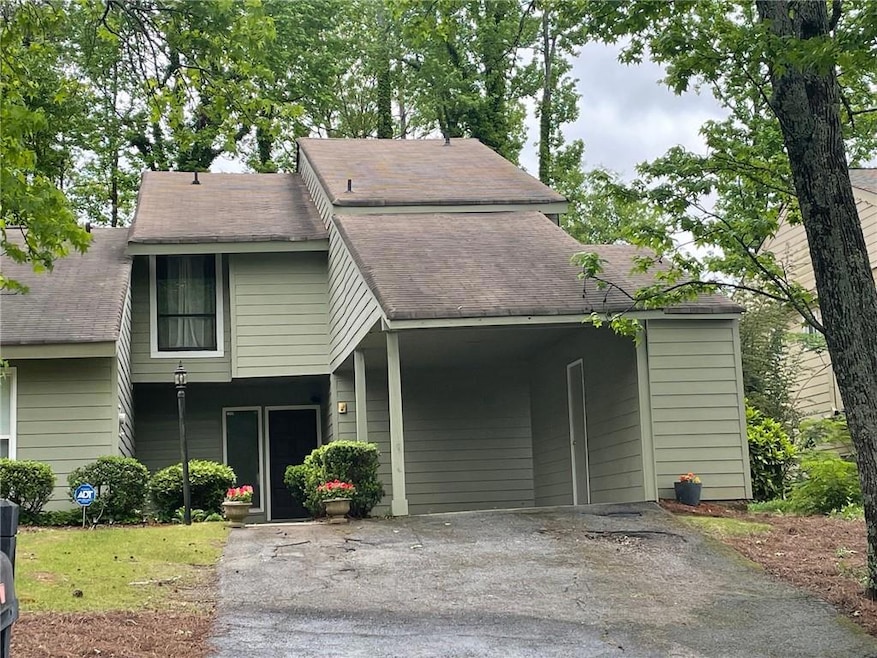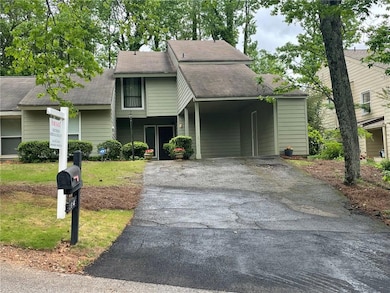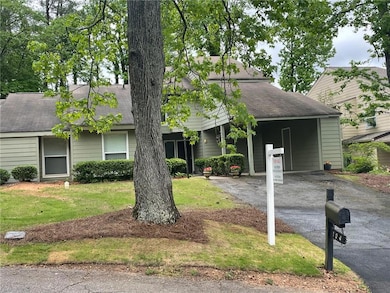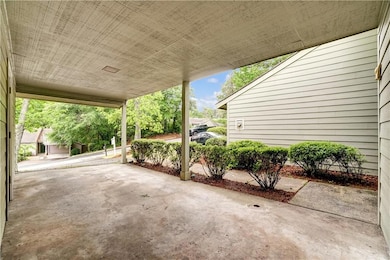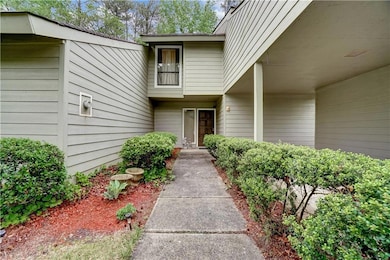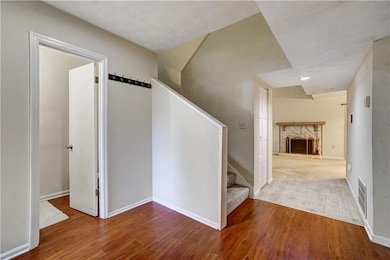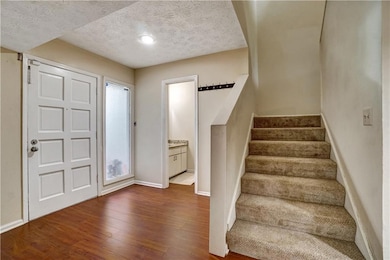104 Woodhaven Way Alpharetta, GA 30009
Estimated payment $2,502/month
Highlights
- Contemporary Architecture
- Oversized primary bedroom
- Attic
- Northwestern Middle School Rated A
- Cathedral Ceiling
- L-Shaped Dining Room
About This Home
A Spacious townhome in a great location! Three bedrooms with two and one half baths. A separate den with fireplace and separate Living room with dining room Two separate patios. Don't forget you have a carport with an extra storage room! Kitchen has new cabinets, stove, and dishwasher, plus granite countertops. New tile in upstairs bathrooms. The new Gathering development and downtown Alpharetta is less than 1 mile away. A pedestrian bridge for homeowners will be built for easy access to the adjacent Gathering. The Gathering will build new different homes from $600k to 1Million. The Gathering will offer new restaurants, shopping, and a separate green space to enjoy. Avalon is one mile away and the outdoor Ameris Bank amphitheater are also close by! Ga 400 is convenient and this area is surrounded by high dollar homes and winning school district. Co-Agent is related to homeowner- Estate Sale. Please bring offers, Motivated Seller!
Listing Agent
Southern Heritage Realty, Inc. License #356655 Listed on: 02/01/2025
Townhouse Details
Home Type
- Townhome
Est. Annual Taxes
- $3,344
Year Built
- Built in 1974
Lot Details
- 1,363 Sq Ft Lot
- Property fronts a private road
- 1 Common Wall
- Private Yard
- Back Yard
HOA Fees
- $397 Monthly HOA Fees
Home Design
- Contemporary Architecture
- Slab Foundation
- Shingle Roof
- Cement Siding
Interior Spaces
- 1,411 Sq Ft Home
- 2-Story Property
- Cathedral Ceiling
- Wood Frame Window
- Entrance Foyer
- Family Room with Fireplace
- L-Shaped Dining Room
- Den
- Security System Owned
- Laundry on main level
- Attic
Kitchen
- Open to Family Room
- Breakfast Bar
- Electric Range
- Range Hood
- Dishwasher
- Solid Surface Countertops
- White Kitchen Cabinets
- Disposal
Flooring
- Carpet
- Luxury Vinyl Tile
Bedrooms and Bathrooms
- 3 Bedrooms
- Oversized primary bedroom
- Walk-In Closet
- Bathtub and Shower Combination in Primary Bathroom
Parking
- 4 Parking Spaces
- 1 Carport Space
Eco-Friendly Details
- Energy-Efficient HVAC
Outdoor Features
- Patio
- Exterior Lighting
- Outdoor Storage
Schools
- Manning Oaks Elementary School
- Northwestern Middle School
- Milton - Fulton High School
Utilities
- Cooling Available
- Heating Available
- 220 Volts
- 110 Volts
- Electric Water Heater
- Phone Available
- Cable TV Available
Listing and Financial Details
- Assessor Parcel Number 12 271107460323
Community Details
Overview
- $880 Initiation Fee
- Vantage Point Subdivision
- Rental Restrictions
Recreation
- Community Pool
Security
- Fire and Smoke Detector
Map
Home Values in the Area
Average Home Value in this Area
Tax History
| Year | Tax Paid | Tax Assessment Tax Assessment Total Assessment is a certain percentage of the fair market value that is determined by local assessors to be the total taxable value of land and additions on the property. | Land | Improvement |
|---|---|---|---|---|
| 2025 | $604 | $86,960 | $20,560 | $66,400 |
| 2023 | $604 | $78,840 | $18,600 | $60,240 |
| 2022 | $2,074 | $78,840 | $18,600 | $60,240 |
| 2021 | $2,516 | $76,520 | $18,040 | $58,480 |
| 2020 | $2,537 | $75,640 | $17,840 | $57,800 |
| 2019 | $364 | $63,360 | $15,880 | $47,480 |
| 2018 | $1,480 | $52,440 | $7,640 | $44,800 |
| 2017 | $1,027 | $35,200 | $6,560 | $28,640 |
| 2016 | $1,027 | $35,200 | $6,560 | $28,640 |
| 2015 | $1,234 | $35,200 | $6,560 | $28,640 |
| 2014 | $1,079 | $35,200 | $6,560 | $28,640 |
Property History
| Date | Event | Price | List to Sale | Price per Sq Ft |
|---|---|---|---|---|
| 10/07/2025 10/07/25 | Price Changed | $330,000 | -3.6% | $234 / Sq Ft |
| 09/18/2025 09/18/25 | Price Changed | $342,500 | -1.9% | $243 / Sq Ft |
| 07/12/2025 07/12/25 | Price Changed | $349,000 | -1.1% | $247 / Sq Ft |
| 06/08/2025 06/08/25 | Price Changed | $352,900 | -1.9% | $250 / Sq Ft |
| 02/01/2025 02/01/25 | For Sale | $359,900 | -- | $255 / Sq Ft |
Purchase History
| Date | Type | Sale Price | Title Company |
|---|---|---|---|
| Quit Claim Deed | -- | -- |
Source: First Multiple Listing Service (FMLS)
MLS Number: 7517909
APN: 12-2711-0746-032-3
- 144 Woodhaven Way
- 407 Jon Scott Dr
- Emery Contemporary Plan at The Gathering - Alpharetta
- Anniston Plan at The Gathering - Alpharetta
- Adeline Plan at The Gathering - Alpharetta
- Emery Gable Plan at The Gathering - Alpharetta
- 502 Clover Ln
- 316 Treble Way
- 318 Treble Way
- 647 Soul Alley Unit 133
- 440 Allyson Cir
- 435 Mezzo Ln Unit 86
- 671 Soul Alley Unit 145
- 669 Soul Alley Unit 144
- 439 Mezzo Ln Unit 88
- 227 Atley Place
- 306 Atley Place
- 531 Burton Dr
- 459 Karen Dr
- 509 Burton Dr Unit 806
- 428 Mezzo Ln
- 529 Clover Ln
- 673 Soul Alley Unit 146
- 535 Clover Ln
- 515 Burton Dr Unit 807
- 432 Burton Dr Unit 301
- 32000 Gardner Dr
- 235 Firefly Cir
- 4115 Lake St
- 2042 Juliette Ave
- 655 Mayfair Ct
- 11760 Stratham Dr
- 6000 Summit Plaza
- 11263 Musette Cir
- 500 Duval Dr
- 2415 Tenor Ln
- 2417 Tenor Ln
- 1950 Rock Mill Rd
- 465 Duval Dr
- 319 S Esplanade
