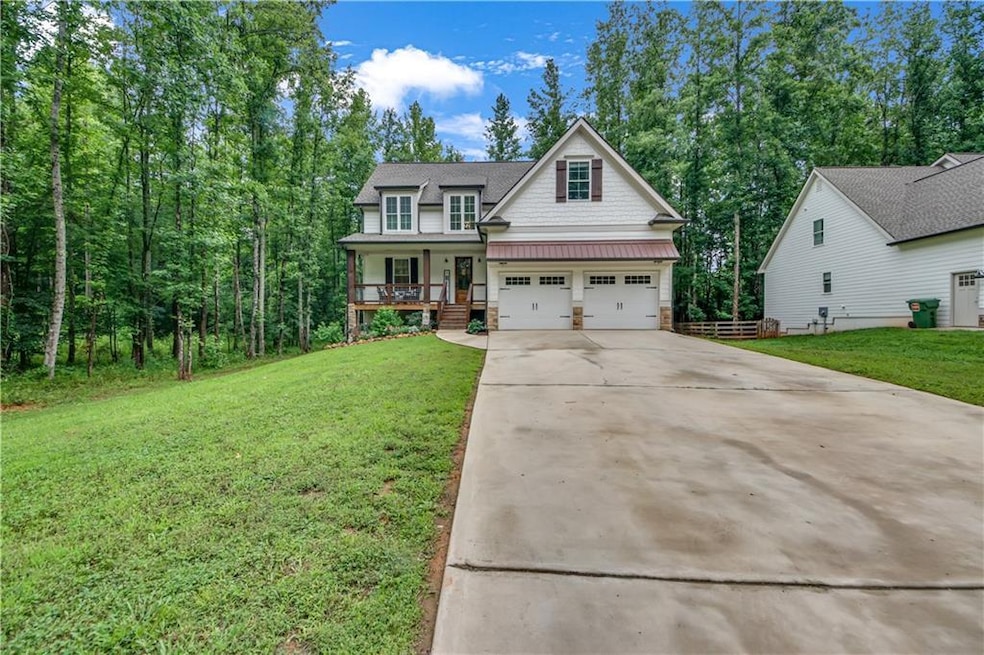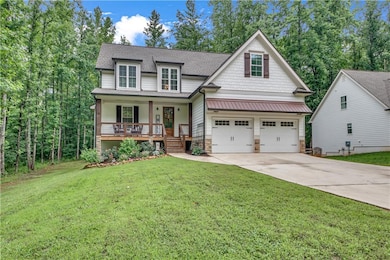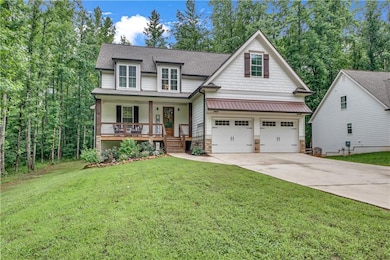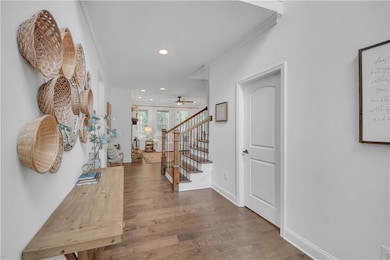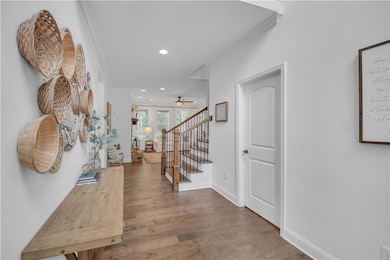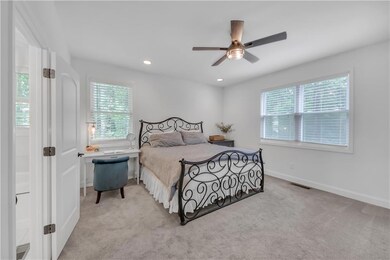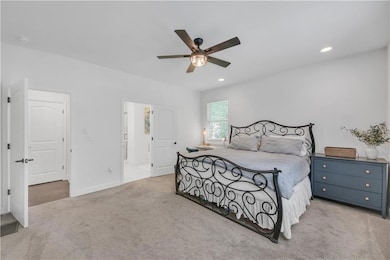104 Woodland Ln Canton, GA 30114
Estimated payment $4,208/month
Highlights
- Open-Concept Dining Room
- 0.81 Acre Lot
- Traditional Architecture
- View of Trees or Woods
- Wooded Lot
- Main Floor Primary Bedroom
About This Home
Be moved in for the Holidays! Built in 2022, this home offers 4 spacious bedrooms, 5.5 baths, full partially finished basement sitting on .8 acres of flat land. Owners personalized the floor plan with functionality in mind. This well-maintained home delivers on all levels with high end finishes and attention to detail. Prime Location, ideally located on a quiet, cul-de-sac lot in an enclave of five homes, that offers serenity, privacy, and a strong connection to nature. Built only three years ago, this home features custom lighting throughout, soft-close drawers, and top-of-the-line stainless steel appliances with a gas range/double oven. Kitchen and dining area have access to a main-level deck with a bump out perfect for a grill and steps to the backyard. The chef-inspired kitchen includes ample cabinets, soft close drawers, an extra-large dream pantry, and gas stove with double ovens, perfectly suited for entertaining or everyday living. The open-concept family room includes a cozy fireplace. The Master suite has its own spa like bath to include a soaker tub, double vanity, oversized shower. and a walk-in closet. The main level deck includes a grill pad and steps to the backyard. Upstairs are three spacious bedrooms each with it's own private full bath, providing comfort and privacy. Common area upstairs is perfect for TV, study, or playroom. A flex room in the basement-complete with another full bath-offers versatility as a home office, guest suite, or fifth bedroom. Plus, the unfinished basement area delivers generous storage and the potential for future expansion. Relax on the charming front porch or on the back deck in the peaceful backyard oasis to enjoy the tranquil sounds of birds chirping-your own private retreat just minutes from everything. Located in an exceptionally convenient area: Just 1 mile from grocery stores and I-575; 2.5 miles from historic downtown Canton's shops and dining; 3 miles to The Mill on Etowah for entertainment, food, and events; Less than 5 miles to the Cherokee County Aquatic Center; Only 6 miles to The Outlet Shoppes at Atlanta. With high-end finishes, thoughtful design, and a location that perfectly balances peace and accessibility, this home truly has it all. Don't miss your opportunity-schedule your private tour today!
Listing Agent
Homesmart Realty Partners Brokerage Phone: 770-645-1320 License #203559 Listed on: 11/19/2025

Home Details
Home Type
- Single Family
Est. Annual Taxes
- $6,237
Year Built
- Built in 2022
Lot Details
- 0.81 Acre Lot
- Lot Dimensions are 73x232x250x207
- Property fronts a private road
- Cul-De-Sac
- Level Lot
- Cleared Lot
- Wooded Lot
- Private Yard
- Back and Front Yard
HOA Fees
- $17 Monthly HOA Fees
Parking
- 2 Car Attached Garage
- Parking Accessed On Kitchen Level
- Front Facing Garage
- Garage Door Opener
- Driveway
- Secured Garage or Parking
Property Views
- Woods
- Neighborhood
Home Design
- Traditional Architecture
- Brick Foundation
- Composition Roof
- Metal Roof
- HardiePlank Type
Interior Spaces
- 2-Story Property
- Rear Stairs
- Ceiling height of 9 feet on the lower level
- Ceiling Fan
- Recessed Lighting
- Factory Built Fireplace
- Circulating Fireplace
- Fireplace With Glass Doors
- Gas Log Fireplace
- Double Pane Windows
- Window Treatments
- Two Story Entrance Foyer
- Family Room with Fireplace
- Open-Concept Dining Room
- Bonus Room
- Game Room
- Screened Porch
Kitchen
- Open to Family Room
- Breakfast Bar
- Walk-In Pantry
- Double Self-Cleaning Oven
- Gas Oven
- Gas Range
- Range Hood
- Dishwasher
- Kitchen Island
- Stone Countertops
- White Kitchen Cabinets
Flooring
- Carpet
- Sustainable
- Tile
Bedrooms and Bathrooms
- 4 Bedrooms | 1 Primary Bedroom on Main
- Split Bedroom Floorplan
- Walk-In Closet
- Dual Vanity Sinks in Primary Bathroom
- Separate Shower in Primary Bathroom
- Soaking Tub
Laundry
- Laundry Room
- Laundry on upper level
- Electric Dryer Hookup
Unfinished Basement
- Walk-Out Basement
- Partial Basement
- Exterior Basement Entry
- Finished Basement Bathroom
- Natural lighting in basement
Home Security
- Carbon Monoxide Detectors
- Fire and Smoke Detector
Eco-Friendly Details
- Energy-Efficient Appliances
- Energy-Efficient Windows
Location
- Property is near shops
Schools
- William G. Hasty Elementary School
- Teasley Middle School
- Cherokee High School
Utilities
- Forced Air Zoned Heating and Cooling System
- Hot Water Heating System
- 110 Volts
- Electric Water Heater
- Septic Tank
- High Speed Internet
- Phone Available
- Cable TV Available
Community Details
- Woodland Farms Subdivision
Listing and Financial Details
- Legal Lot and Block 2 / ~
- Assessor Parcel Number 14N12A 094 D
Map
Home Values in the Area
Average Home Value in this Area
Tax History
| Year | Tax Paid | Tax Assessment Tax Assessment Total Assessment is a certain percentage of the fair market value that is determined by local assessors to be the total taxable value of land and additions on the property. | Land | Improvement |
|---|---|---|---|---|
| 2025 | $6,355 | $248,480 | $45,600 | $202,880 |
| 2024 | $6,174 | $242,000 | $45,600 | $196,400 |
| 2023 | $5,997 | $230,360 | $45,600 | $184,760 |
Property History
| Date | Event | Price | List to Sale | Price per Sq Ft |
|---|---|---|---|---|
| 11/19/2025 11/19/25 | For Sale | $700,000 | -- | $229 / Sq Ft |
Source: First Multiple Listing Service (FMLS)
MLS Number: 7682967
APN: 14N12A-00000-094-00D-0000
- 594 Summit Point
- 1521 Larkwood Dr
- 404 Pierpont Ct
- 253 Woodland Way
- 401 Murphy Ave
- 203 Retreat Ln
- 201 Retreat Ln
- 315 N Rampart St
- 106 Henley St
- 135 Henley St
- 143 Henley St Unit 64
- 138 Henley St Unit 10
- 143 Henley St
- 129 Henley St
- 129 Henley St Unit 67
- 138 Henley St
- 233 Retreat Ln
- 318 Rampart St
- 316 Rampart St
- 217 Village Overlook Unit H3
- 356 Winston Cir
- 228 Woodland Way
- 150 Sweetwater St
- 706 Capri Ridge
- 956 Woodbury Rd
- 131 Fox Place
- 102 Alexander Dr
- 210 Centennial Cir
- 128 Grant Dr
- 101 Canterbury Ridge Pkwy
- 591 Jackie Moore Ln
- 430 Haynes Rd
- 204 Cottonwood Creek Cir
- 245 Hilton Way
- 518 Oriole Farm Trail
- 601 Oakdale Rd
- 223 Elmbrook Ln
- 221 Wonewok Dr
- 3063 Woodbridge Ln
- 10451 Bells Ferry Rd
