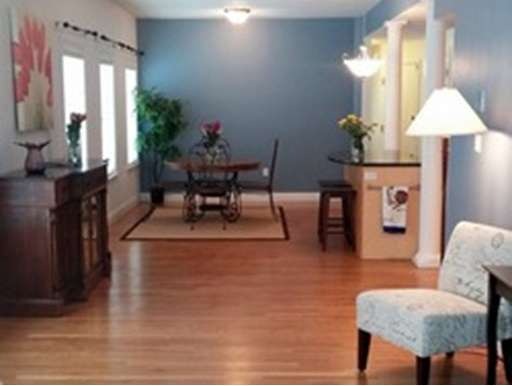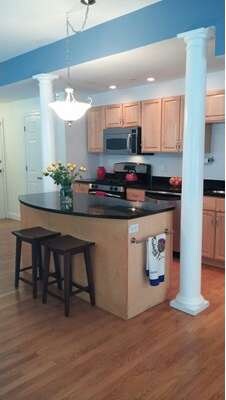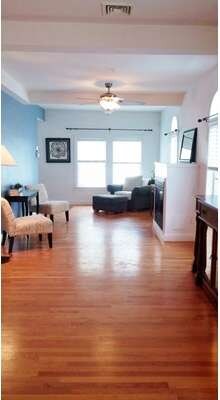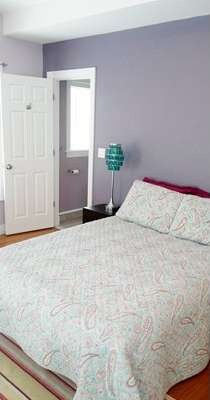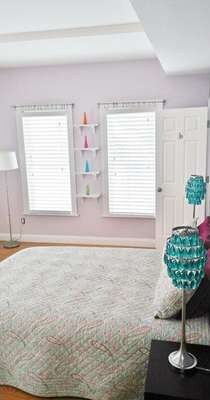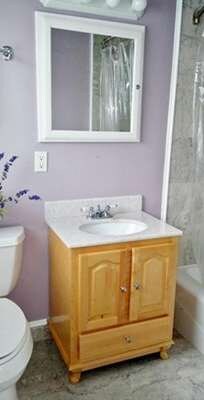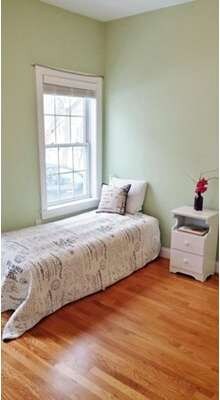
104 Woodstock St Unit 1 Somerville, MA 02144
West Somerville NeighborhoodAbout This Home
As of July 2021Walk right in to this beautifully updated condo in trendy Teele Sq! This open-concept corner unit was fully renovated in 2006 and is loaded with natural light, hardwood floors,gas fireplace, in-unit W/D, granite counters and SS appliances. The spacious master bedroom features plenty of closet space, oversize windows allowing great light, and an en suite bathroom with gorgeous finishes. There is a 2nd large bedroom and additional full bathroom. Best of all,there's a bonus Great Room in the finished lower level! This versatile space boasts large bay windows offering plenty of sunlight and potential for a guest room, office, playroom, etc! With a walk score of 81, you can get almost anywhere without a car, but this unit features room for 2 off-street parking spaces just in case! Teele Sq. offers plenty of restaurants and shops to keep you busy and with Davis Sq just a 10 min walk,you'll also get nightlife and the Red Line for a quick "T" ride into Cambridge or Boston. A commuter's dream!
Last Agent to Sell the Property
Sarah Suarez
Gibson Sotheby's International Realty Listed on: 02/05/2015

Property Details
Home Type
Condominium
Est. Annual Taxes
$8,645
Year Built
1920
Lot Details
0
Listing Details
- Unit Level: 1
- Unit Placement: Corner, Ground
- Special Features: None
- Property Sub Type: Condos
- Year Built: 1920
Interior Features
- Has Basement: Yes
- Fireplaces: 1
- Primary Bathroom: Yes
- Number of Rooms: 6
- Amenities: Public Transportation, Shopping, Walk/Jog Trails, Laundromat, Bike Path, Conservation Area, House of Worship, Private School, Public School, T-Station, University
- Flooring: Hardwood
- Interior Amenities: Security System, Cable Available, Intercom
- Bedroom 2: First Floor
- Bathroom #1: First Floor
- Bathroom #2: First Floor
- Kitchen: First Floor
- Laundry Room: First Floor
- Living Room: First Floor
- Master Bedroom: First Floor
- Master Bedroom Description: Bathroom - Full, Ceiling Fan(s), Closet, Flooring - Hardwood
- Dining Room: First Floor
- Family Room: Basement
Exterior Features
- Construction: Frame
- Exterior: Clapboard
Garage/Parking
- Parking: Off-Street, Tandem, Deeded, Paved Driveway
- Parking Spaces: 2
Utilities
- Hot Water: Natural Gas
- Utility Connections: for Gas Range, for Electric Dryer
Condo/Co-op/Association
- Condominium Name: 104-106 Woodstock St
- Association Fee Includes: Water, Sewer, Master Insurance, Exterior Maintenance, Landscaping, Extra Storage
- Pets Allowed: Yes
- No Units: 6
- Unit Building: 1
Ownership History
Purchase Details
Home Financials for this Owner
Home Financials are based on the most recent Mortgage that was taken out on this home.Purchase Details
Home Financials for this Owner
Home Financials are based on the most recent Mortgage that was taken out on this home.Purchase Details
Home Financials for this Owner
Home Financials are based on the most recent Mortgage that was taken out on this home.Purchase Details
Home Financials for this Owner
Home Financials are based on the most recent Mortgage that was taken out on this home.Similar Homes in Somerville, MA
Home Values in the Area
Average Home Value in this Area
Purchase History
| Date | Type | Sale Price | Title Company |
|---|---|---|---|
| Condominium Deed | $850,000 | None Available | |
| Not Resolvable | $515,000 | -- | |
| Not Resolvable | $435,000 | -- | |
| Deed | $470,000 | -- |
Mortgage History
| Date | Status | Loan Amount | Loan Type |
|---|---|---|---|
| Open | $680,000 | Purchase Money Mortgage | |
| Previous Owner | $100,000 | Credit Line Revolving | |
| Previous Owner | $309,000 | New Conventional | |
| Previous Owner | $391,500 | New Conventional | |
| Previous Owner | $358,000 | No Value Available | |
| Previous Owner | $376,000 | Purchase Money Mortgage |
Property History
| Date | Event | Price | Change | Sq Ft Price |
|---|---|---|---|---|
| 07/16/2021 07/16/21 | Sold | $850,000 | +13.3% | $542 / Sq Ft |
| 05/11/2021 05/11/21 | Pending | -- | -- | -- |
| 05/04/2021 05/04/21 | For Sale | $750,000 | +45.6% | $478 / Sq Ft |
| 03/13/2015 03/13/15 | Sold | $515,000 | +3.2% | $328 / Sq Ft |
| 02/12/2015 02/12/15 | Pending | -- | -- | -- |
| 02/05/2015 02/05/15 | For Sale | $499,000 | +14.7% | $318 / Sq Ft |
| 07/25/2012 07/25/12 | Sold | $435,000 | -8.2% | $277 / Sq Ft |
| 06/21/2012 06/21/12 | Pending | -- | -- | -- |
| 02/10/2012 02/10/12 | Price Changed | $474,000 | -5.0% | $302 / Sq Ft |
| 10/13/2011 10/13/11 | For Sale | $499,000 | -- | $318 / Sq Ft |
Tax History Compared to Growth
Tax History
| Year | Tax Paid | Tax Assessment Tax Assessment Total Assessment is a certain percentage of the fair market value that is determined by local assessors to be the total taxable value of land and additions on the property. | Land | Improvement |
|---|---|---|---|---|
| 2025 | $8,645 | $792,400 | $0 | $792,400 |
| 2024 | $8,124 | $772,200 | $0 | $772,200 |
| 2023 | $8,019 | $775,500 | $0 | $775,500 |
| 2022 | $7,605 | $747,100 | $0 | $747,100 |
| 2021 | $7,462 | $732,300 | $0 | $732,300 |
| 2020 | $7,320 | $725,500 | $0 | $725,500 |
| 2019 | $7,847 | $729,300 | $0 | $729,300 |
| 2018 | $6,030 | $533,200 | $0 | $533,200 |
| 2017 | $6,224 | $533,300 | $0 | $533,300 |
| 2016 | $6,385 | $509,600 | $0 | $509,600 |
| 2015 | $5,957 | $472,400 | $0 | $472,400 |
Agents Affiliated with this Home
-

Seller's Agent in 2021
Benjamin Snow
Coldwell Banker Realty - Boston
(617) 721-4182
1 in this area
106 Total Sales
-

Buyer's Agent in 2021
Angela Guo
Red Tree Real Estate
(626) 476-8877
1 in this area
77 Total Sales
-
S
Seller's Agent in 2015
Sarah Suarez
Gibson Sotheby's International Realty
-

Buyer's Agent in 2015
Michelle Doyle
Flow Realty, Inc.
(978) 697-9924
49 Total Sales
-
T
Seller's Agent in 2012
Thomas DeYoung
Coldwell Banker Realty - Cambridge
-
B
Buyer's Agent in 2012
Benjamin Glasser
Red Tree Real Estate
Map
Source: MLS Property Information Network (MLS PIN)
MLS Number: 71790261
APN: SOME-000006-F000000-000001-000001
- 57 Garrison Ave Unit 57
- 27 Alewife Brook Pkwy
- 65 Endicott Ave
- 45 Endicott Ave Unit 1
- 17 Teel St Unit 1
- 7 Newman St
- 7 Richard Ave
- 69 Clarendon Ave Unit A
- 11 Watson St Unit 2
- 232 Powder House Blvd Unit 232
- 19 Cottage Park Ave
- 202 Powder House Blvd Unit 1
- 61 Gold Star Rd
- 97 Elmwood St Unit 110
- 97 Elmwood St Unit 312
- 97 Elmwood St Unit 313
- 97 Elmwood St Unit 310
- 9-11 Edmunds St
- 39 Seven Pines Ave
- 58-60 Thorndike St Unit 60
