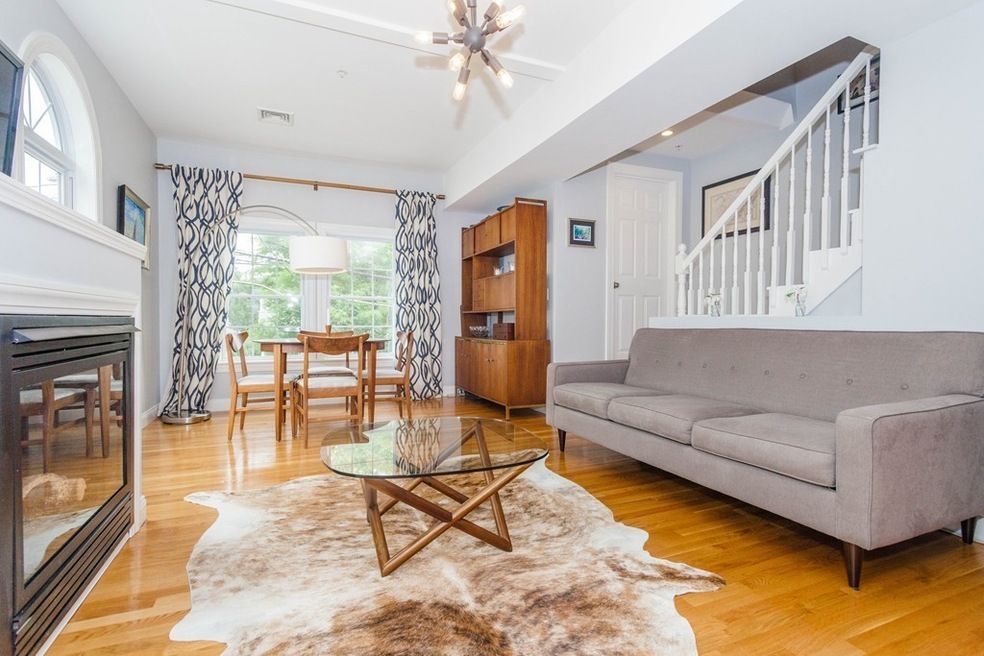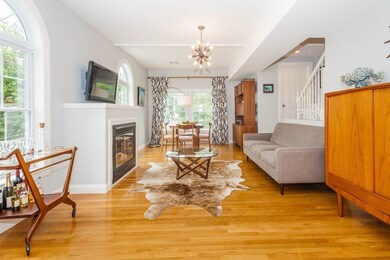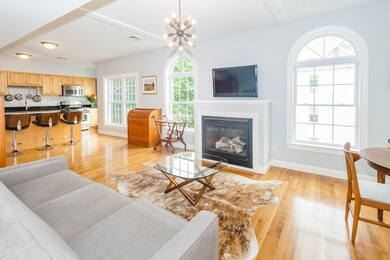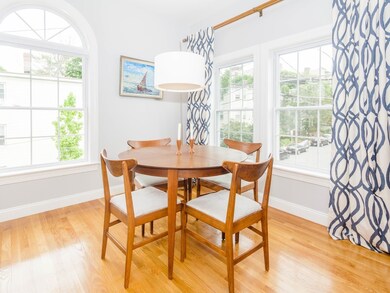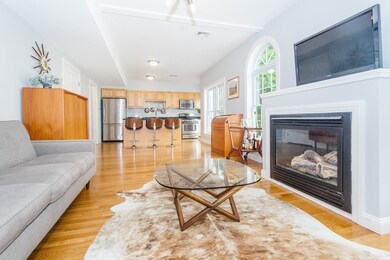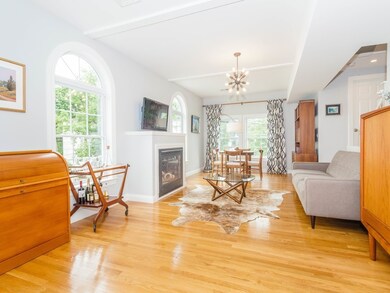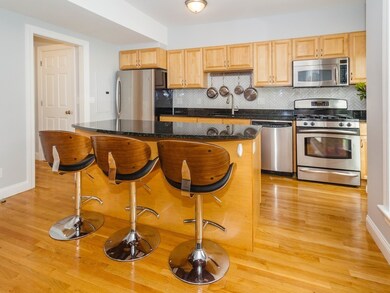
104 Woodstock St Unit 4 Somerville, MA 02144
West Somerville NeighborhoodHighlights
- Wood Flooring
- Intercom
- 2-minute walk to Waldo Park
- Somerville High School Rated A-
- Forced Air Heating and Cooling System
About This Home
As of July 2018Winning combination of style, location and amenities. This spacious bi-level top floor corner unit features open floor plan, great natural light, soaring 8.5 foot ceilings, architectural windows, well designed open kitchen with stainless appliances, granite counters and island with ample room for prep and seating, living room with gas fireplace, gleaming hardwood floors and dining area. The bedrooms are located on the 2nd level offering separation and privacy. The master suite features en-suite master bath, large walk-in closet with shelving system, oversized window for leafy views and wonderful light. The 2nd bedroom has its own en-suite full bath and large double closet. Additional features include in-unit laundry, private storage, 1 car off street parking, central A/C, Nest remote programmable thermostat, professionally managed, high owner occupancy, pet friendly association. Close to restaurants, shops, Teele and Davis Squares, Red line T, the bike path, Tufts, Harvard, MIT.
Property Details
Home Type
- Condominium
Est. Annual Taxes
- $7,604
Year Built
- Built in 1920
Lot Details
- Year Round Access
HOA Fees
- $377 per month
Kitchen
- Range
- Dishwasher
- Disposal
Flooring
- Wood
- Tile
Laundry
- Dryer
- Washer
Utilities
- Forced Air Heating and Cooling System
- Heating System Uses Gas
- Water Holding Tank
- Natural Gas Water Heater
- Cable TV Available
Additional Features
- Basement
Community Details
- Pets Allowed
Ownership History
Purchase Details
Home Financials for this Owner
Home Financials are based on the most recent Mortgage that was taken out on this home.Purchase Details
Home Financials for this Owner
Home Financials are based on the most recent Mortgage that was taken out on this home.Purchase Details
Home Financials for this Owner
Home Financials are based on the most recent Mortgage that was taken out on this home.Purchase Details
Home Financials for this Owner
Home Financials are based on the most recent Mortgage that was taken out on this home.Similar Homes in the area
Home Values in the Area
Average Home Value in this Area
Purchase History
| Date | Type | Sale Price | Title Company |
|---|---|---|---|
| Not Resolvable | $682,000 | -- | |
| Not Resolvable | $505,000 | -- | |
| Foreclosure Deed | $366,000 | -- | |
| Deed | $441,000 | -- |
Mortgage History
| Date | Status | Loan Amount | Loan Type |
|---|---|---|---|
| Open | $532,000 | Stand Alone Refi Refinance Of Original Loan | |
| Closed | $545,600 | New Conventional | |
| Previous Owner | $404,000 | New Conventional | |
| Previous Owner | $292,800 | Purchase Money Mortgage | |
| Previous Owner | $352,800 | Purchase Money Mortgage | |
| Previous Owner | $66,150 | No Value Available |
Property History
| Date | Event | Price | Change | Sq Ft Price |
|---|---|---|---|---|
| 07/30/2018 07/30/18 | Sold | $682,000 | +10.2% | $636 / Sq Ft |
| 07/07/2018 07/07/18 | Pending | -- | -- | -- |
| 06/27/2018 06/27/18 | For Sale | $619,000 | +22.6% | $577 / Sq Ft |
| 02/05/2015 02/05/15 | Sold | $505,000 | 0.0% | $471 / Sq Ft |
| 12/22/2014 12/22/14 | Pending | -- | -- | -- |
| 12/13/2014 12/13/14 | Off Market | $505,000 | -- | -- |
| 12/03/2014 12/03/14 | For Sale | $485,000 | -- | $452 / Sq Ft |
Tax History Compared to Growth
Tax History
| Year | Tax Paid | Tax Assessment Tax Assessment Total Assessment is a certain percentage of the fair market value that is determined by local assessors to be the total taxable value of land and additions on the property. | Land | Improvement |
|---|---|---|---|---|
| 2025 | $7,604 | $697,000 | $0 | $697,000 |
| 2024 | $7,146 | $679,300 | $0 | $679,300 |
| 2023 | $7,058 | $682,600 | $0 | $682,600 |
| 2022 | $6,696 | $657,800 | $0 | $657,800 |
| 2021 | $6,572 | $644,900 | $0 | $644,900 |
| 2020 | $6,448 | $639,000 | $0 | $639,000 |
| 2019 | $6,923 | $643,400 | $0 | $643,400 |
| 2018 | $5,436 | $480,600 | $0 | $480,600 |
| 2017 | $5,421 | $464,500 | $0 | $464,500 |
| 2016 | $5,512 | $439,900 | $0 | $439,900 |
| 2015 | $5,247 | $416,100 | $0 | $416,100 |
Agents Affiliated with this Home
-

Seller's Agent in 2018
Patti Brainard
Compass
(781) 789-5767
3 in this area
149 Total Sales
-
H
Buyer's Agent in 2018
Homes North of Boston Team
Keller Williams Realty Boston Northwest
1 in this area
76 Total Sales
-

Seller's Agent in 2015
Lisa Drapkin
Compass
(617) 930-1288
31 Total Sales
Map
Source: MLS Property Information Network (MLS PIN)
MLS Number: 72353545
APN: SOME-000006-F000000-000001-000004
- 57 Garrison Ave Unit 57
- 27 Alewife Brook Pkwy
- 65 Endicott Ave
- 45 Endicott Ave Unit 1
- 17 Teel St Unit 1
- 7 Newman St
- 7 Richard Ave
- 69 Clarendon Ave Unit A
- 11 Watson St Unit 2
- 232 Powder House Blvd Unit 232
- 19 Cottage Park Ave
- 202 Powder House Blvd Unit 1
- 61 Gold Star Rd
- 97 Elmwood St Unit 110
- 97 Elmwood St Unit 312
- 97 Elmwood St Unit 313
- 97 Elmwood St Unit 310
- 9-11 Edmunds St
- 39 Seven Pines Ave
- 58-60 Thorndike St Unit 60
