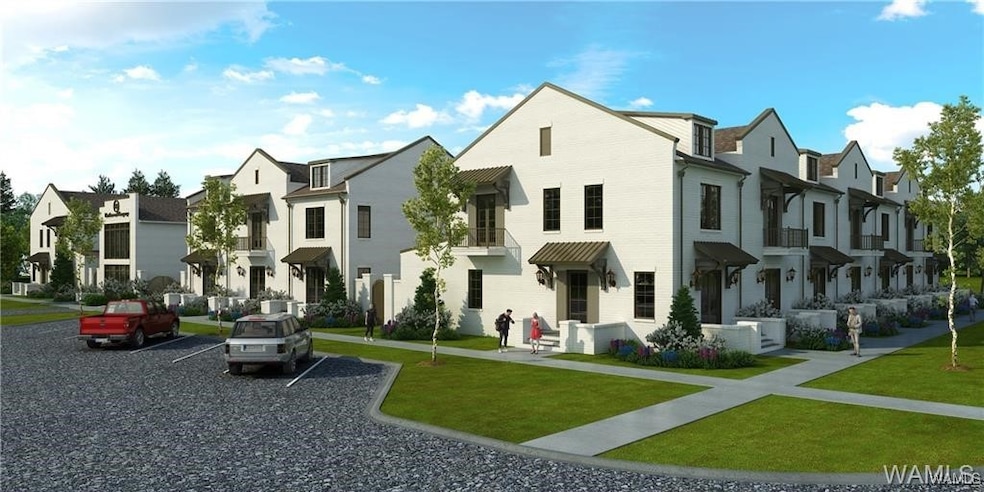PENDING
NEW CONSTRUCTION
1040 22nd Ave Tuscaloosa, AL 35401
Downtown Tuscaloosa NeighborhoodEstimated payment $6,146/month
Total Views
7
3
Beds
3.5
Baths
1,830
Sq Ft
$505
Price per Sq Ft
Highlights
- Under Construction
- Gated Community
- Wood Flooring
- Northridge High School Rated A-
- Open Floorplan
- Main Floor Primary Bedroom
About This Home
Pending before published
Townhouse Details
Home Type
- Townhome
Year Built
- Built in 2025 | Under Construction
HOA Fees
- $346 Monthly HOA Fees
Home Design
- Brick Exterior Construction
- Slab Foundation
- Shingle Roof
- Composition Roof
Interior Spaces
- 1,830 Sq Ft Home
- 2-Story Property
- Open Floorplan
- Ceiling Fan
- Double Pane Windows
- Wood Flooring
Kitchen
- Gas Oven
- Gas Range
- Microwave
- Freezer
- Dishwasher
- Wine Cooler
- Granite Countertops
Bedrooms and Bathrooms
- 3 Bedrooms
- Primary Bedroom on Main
- Walk-In Closet
Laundry
- Laundry Room
- Laundry on main level
Home Security
Parking
- No Garage
- Driveway
Outdoor Features
- Balcony
- Covered Patio or Porch
- Rain Gutters
Schools
- Verner Elementary School
- Northridge Middle School
- Northridge High School
Utilities
- Cooling Available
- Heating Available
- Electric Water Heater
- Cable TV Available
Community Details
Overview
- Eleventh Street Townhomes Subdivision
Security
- Gated Community
- Fire and Smoke Detector
Map
Create a Home Valuation Report for This Property
The Home Valuation Report is an in-depth analysis detailing your home's value as well as a comparison with similar homes in the area
Home Values in the Area
Average Home Value in this Area
Property History
| Date | Event | Price | List to Sale | Price per Sq Ft |
|---|---|---|---|---|
| 11/08/2025 11/08/25 | Pending | -- | -- | -- |
| 11/08/2025 11/08/25 | For Sale | $924,900 | -- | $505 / Sq Ft |
Source: West Alabama Multiple Listing Service
Source: West Alabama Multiple Listing Service
MLS Number: 171881
Nearby Homes
- 1050 22nd Ave
- 2211 Paul Bear Bryant Rd
- 2211 Paul William Bryant Dr
- 2207 Paul William Bryant Dr
- 2202 12th St
- 2209 9th St Unit 403
- 2209 9th St Unit 803
- 2010 Paul W Bryant Dr
- 1750 Queen City Ave
- 1401 22nd Ave
- 1107 Lurleen B Wallace Blvd N
- 1403 22nd Ave
- 1405 Queen City Ave
- 1405 22nd Ave
- 818 Queen City Ave
- 1601 Alaca Place
- 14 Monnish Dr
- 601 Greensboro Ave Unit 700
- 601 Greensboro Ave Unit 600
- 601 Greensboro Ave Unit 500

