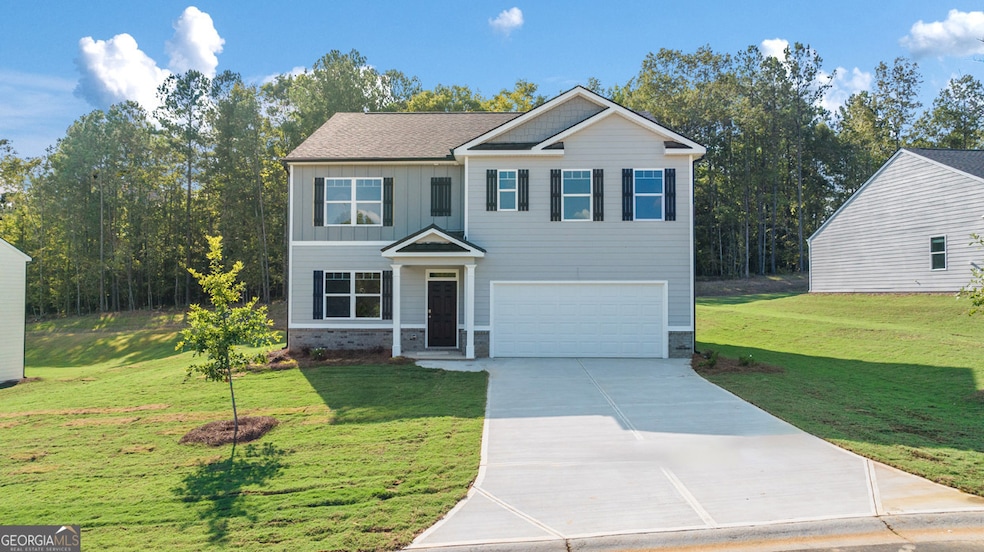1040 Amerson St Buckhead, GA 30625
Buckhead Morgan NeighborhoodEstimated payment $2,335/month
Highlights
- New Construction
- Gated Community
- Traditional Architecture
- Morgan County Primary School Rated A-
- Community Lake
- Loft
About This Home
Live the Lake Life at Lake Oconee! Easy access to I-20, Gated Community with a pool, cabana, tot lot, and highly sought-after Morgan County Charter School System. A little over an hour east of Atlanta. Located just minutes from 3 marinas, Lake Oconee shopping, restaurants and many water sports. And for those looking to shop and dine locally, there is nearby Farmview Market, Oconee Village and Harmony Crossing. UP TO $10,000 IN SELLER PAID CLOSING COST WITH PREFERED LENDER. The HAYDEN floorplan at Kingston Ranch at Lake Oconee is a two-story home offering 2,511 sq. ft. of living space across 5 bedrooms and 3 full bathrooms. The 2-car garage ensures plenty of space for vehicles and storage. Your style, your way. This expansive plan is one of our most popular, offering a flex space that could be tailored to become a dedicated home office or formal dining room. A guest bedroom with full bath on the main provides the ultimate retreat for visiting family and guests. There is also a central family room that opens to the kitchen, a space that boasts an extended island with bar stool seating, granite countertops and stainless-steel appliances. Upstairs features a generous bedroom suite with spa-like bath featuring dual vanities, shower and separate garden tub plus lots if closet space. There is also a versatile loft perfect as a secondary family room for movie nights and game day. Photos used for illustrative purposes and may not depict actual home.
Listing Agent
D.R. Horton Realty of Georgia, Inc. License #437214 Listed on: 04/27/2025

Home Details
Home Type
- Single Family
Year Built
- Built in 2025 | New Construction
Lot Details
- 10,454 Sq Ft Lot
- Level Lot
- Sprinkler System
HOA Fees
- $92 Monthly HOA Fees
Parking
- 2 Car Garage
Home Design
- Traditional Architecture
- Composition Roof
Interior Spaces
- 2,511 Sq Ft Home
- 2-Story Property
- Roommate Plan
- Double Pane Windows
- Entrance Foyer
- Family Room
- Combination Dining and Living Room
- Loft
- Carpet
Kitchen
- Walk-In Pantry
- Oven or Range
- Microwave
- Dishwasher
- Kitchen Island
- Solid Surface Countertops
- Disposal
Bedrooms and Bathrooms
- Walk-In Closet
- Soaking Tub
- Separate Shower
Laundry
- Laundry Room
- Laundry on upper level
Schools
- Morgan County Primary/Elementa Elementary School
- Morgan County Middle School
- Morgan County High School
Utilities
- Central Air
- Heating Available
- Underground Utilities
Listing and Financial Details
- Tax Lot 23
Community Details
Overview
- $1,500 Initiation Fee
- Association fees include reserve fund
- Kingston Ranch Subdivision
- Community Lake
Recreation
- Community Playground
- Community Pool
Security
- Gated Community
Map
Home Values in the Area
Average Home Value in this Area
Property History
| Date | Event | Price | List to Sale | Price per Sq Ft |
|---|---|---|---|---|
| 11/26/2025 11/26/25 | Price Changed | $358,400 | +2.9% | $143 / Sq Ft |
| 07/14/2025 07/14/25 | Price Changed | $348,270 | +0.1% | $139 / Sq Ft |
| 06/23/2025 06/23/25 | Price Changed | $347,870 | -2.8% | $139 / Sq Ft |
| 05/29/2025 05/29/25 | Price Changed | $357,870 | -0.5% | $143 / Sq Ft |
| 05/09/2025 05/09/25 | Price Changed | $359,760 | +0.6% | $143 / Sq Ft |
| 05/09/2025 05/09/25 | Price Changed | $357,760 | -2.7% | $142 / Sq Ft |
| 05/07/2025 05/07/25 | Price Changed | $367,870 | +1.4% | $147 / Sq Ft |
| 05/07/2025 05/07/25 | Price Changed | $362,870 | -1.4% | $145 / Sq Ft |
| 04/27/2025 04/27/25 | For Sale | $367,870 | -- | $147 / Sq Ft |
Source: Georgia MLS
MLS Number: 10509275
- Avion Plan at Kingston Ranch at Lake Oconee
- Denton Plan at Kingston Ranch at Lake Oconee
- 1070 Amerson St
- Robie Plan at Kingston Ranch at Lake Oconee
- Penwell Plan at Kingston Ranch at Lake Oconee
- 1050 Amerson St
- 1060 Amerson St
- GROVER Express Plan at Kingston Ranch at Lake Oconee
- 1080 Amerson St
- Hayden Plan at Kingston Ranch at Lake Oconee
- Halton Plan at Kingston Ranch at Lake Oconee
- Mansfield Plan at Kingston Ranch at Lake Oconee
- Lot 36 Marshall Rd
- 1050 Sugar Hill Dr
- 1051 Sugar Hill Dr
- 0 Cedar Grove Rd Unit 10645353
- 0B White Oak Way
- 207 Hickory Point
- 190 Hickory Point
- 1171 Kingston Ave
- 128 Misty Grove Ln
- 129 Moudy Ln
- 1171 Golf View Ln
- 1081 Starboard Dr
- 500 Port Laz Ln
- 1190 Branch Creek Way
- 1390 Oconee Rd
- 1141 Whispering Lakes Trail
- 401 Cuscowilla Dr Unit D
- 103 Wildwood Dr
- 1041 Creekwood Cir
- 1121 Surrey Ln
- 1100 Hidden Hills Cir
- 1181 Hidden Hills Cir
- 1721 Osprey Poynte
- 2151 Osprey Poynte
- 1261 Glen Eagle Dr
- 1270 Glen Eagle Dr
- 1020 Cupp Ln Unit B
- 142 Edgewood Ct Unit 142 Edgewood Ct.






