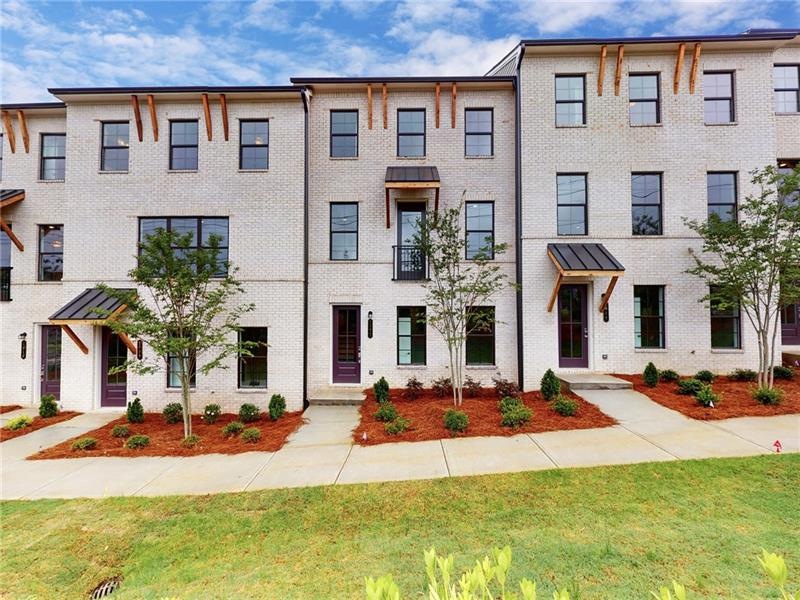
$315,000
- 2 Beds
- 2.5 Baths
- 1,184 Sq Ft
- 245 Buckland Dr
- Alpharetta, GA
Beautifully updated townhome featuring 2 beds + 2.5 baths - the perfect blend of modern updates with cozy charm. Step into the heart of the home—an upgraded kitchen featuring NEW countertops, NEW white cabinets, NEW stylish backsplash, NEW deep farmhouse-style sink and Updated Appliances. Whether you're hosting friends or cooking a quiet meal at home, this kitchen is designed to impress. Enjoy
Kelly Chancy Keller Williams Buckhead
