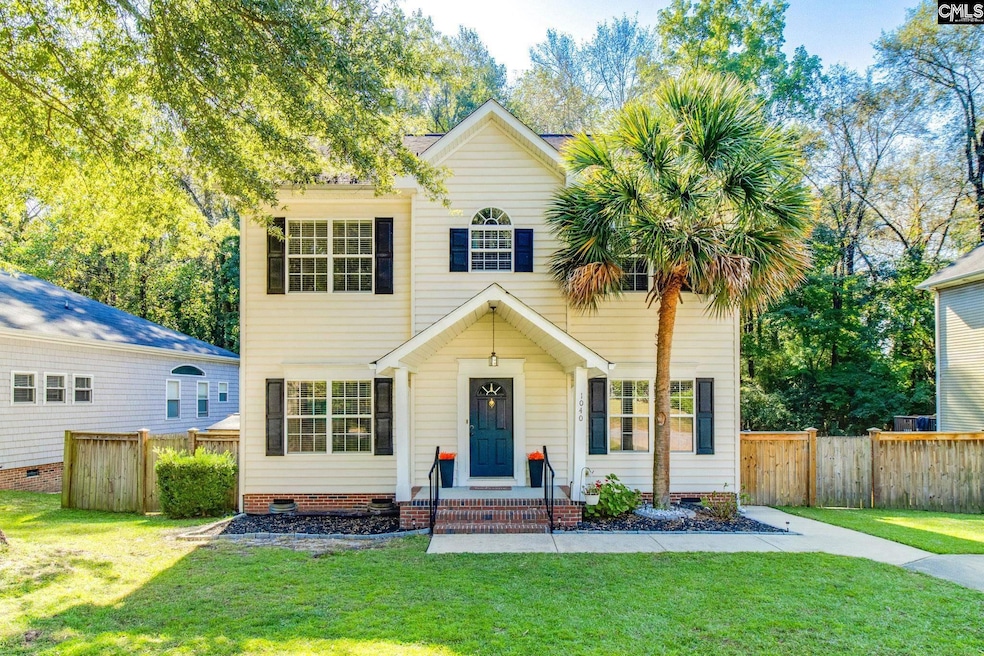1040 Coatesdale Rd Columbia, SC 29209
The Hamptons NeighborhoodEstimated payment $1,964/month
Highlights
- Deck
- Traditional Architecture
- No HOA
- Dreher High School Rated A-
- Quartz Countertops
- Covered Patio or Porch
About This Home
Welcome to 1040 Coatesdale Road in the desirable Heritage Woods neighborhood—a home that perfectly blends comfort, style, and convenience. This charming 3-bedroom, 2.5-bath residence offers 1,730 sq. ft. of thoughtfully designed living space with a mix of timeless character and modern upgrades. The heart of the home is the updated kitchen featuring a farmhouse sink, quartz countertops, a classic tile backsplash, and an eat-in island that flows towards the spacious living room and dining room with luxury vinyl plank flooring throughout—ideal for both everyday living and entertaining. Upstairs, the private owner’s suite offers a walk-in closet and double vanity, while the additional bedrooms provide flexible space for guests, work-from-home setups, or hobbies. Step outside to discover a standout backyard oasis, complete with an extended deck, large stone patio, and fully fenced yard—offering the perfect setting to unwind or host gatherings. With a covered front porch, great indoor-outdoor flow, and a location just minutes from shopping, dining, USC, local medical centers, and Fort Jackson, this home offers a welcoming lifestyle in a well-connected Columbia community. Disclaimer: CMLS has not reviewed and, therefore, does not endorse vendors who may appear in listings.
Home Details
Home Type
- Single Family
Est. Annual Taxes
- $1,312
Year Built
- Built in 2003
Lot Details
- 8,712 Sq Ft Lot
- Wood Fence
- Back Yard Fenced
Home Design
- Traditional Architecture
- Vinyl Construction Material
Interior Spaces
- 1,730 Sq Ft Home
- 2-Story Property
- Ceiling Fan
- Crawl Space
- Laundry on main level
Kitchen
- Eat-In Kitchen
- Free-Standing Range
- Induction Cooktop
- Built-In Microwave
- Dishwasher
- Kitchen Island
- Quartz Countertops
- Tiled Backsplash
- Farmhouse Sink
Flooring
- Carpet
- Luxury Vinyl Plank Tile
Bedrooms and Bathrooms
- 3 Bedrooms
- Walk-In Closet
- Dual Vanity Sinks in Primary Bathroom
- Separate Shower in Primary Bathroom
Outdoor Features
- Deck
- Covered Patio or Porch
Schools
- Meadowfield Elementary School
- Hand Middle School
- Dreher High School
Utilities
- Central Heating and Cooling System
Community Details
- No Home Owners Association
- Heritage Woods Subdivision
Map
Home Values in the Area
Average Home Value in this Area
Tax History
| Year | Tax Paid | Tax Assessment Tax Assessment Total Assessment is a certain percentage of the fair market value that is determined by local assessors to be the total taxable value of land and additions on the property. | Land | Improvement |
|---|---|---|---|---|
| 2024 | $1,312 | $190,300 | $0 | $0 |
| 2023 | $1,312 | $6,620 | $0 | $0 |
| 2022 | $1,200 | $165,500 | $24,100 | $141,400 |
| 2021 | $1,240 | $6,620 | $0 | $0 |
| 2020 | $1,307 | $6,620 | $0 | $0 |
| 2019 | $1,317 | $6,620 | $0 | $0 |
| 2018 | $1,172 | $5,760 | $0 | $0 |
| 2017 | $1,142 | $5,760 | $0 | $0 |
| 2016 | $1,101 | $5,760 | $0 | $0 |
| 2015 | $1,288 | $6,740 | $0 | $0 |
| 2014 | $4,710 | $168,500 | $0 | $0 |
| 2013 | -- | $10,110 | $0 | $0 |
Property History
| Date | Event | Price | Change | Sq Ft Price |
|---|---|---|---|---|
| 09/26/2025 09/26/25 | For Sale | $349,900 | -- | $202 / Sq Ft |
Purchase History
| Date | Type | Sale Price | Title Company |
|---|---|---|---|
| Warranty Deed | $60,923 | -- | |
| Deed | $165,500 | -- | |
| Deed | $147,225 | -- |
Mortgage History
| Date | Status | Loan Amount | Loan Type |
|---|---|---|---|
| Open | $182,000 | New Conventional | |
| Closed | $9,875 | FHA | |
| Closed | $141,293 | New Conventional | |
| Previous Owner | $55,000 | Credit Line Revolving | |
| Previous Owner | $132,400 | Fannie Mae Freddie Mac | |
| Previous Owner | $142,808 | Purchase Money Mortgage |
Source: Consolidated MLS (Columbia MLS)
MLS Number: 618335
APN: 16302-07-51
- 1284 Rockwood Rd
- 1001 Rockwood Rd
- 821 Walters Ln
- 755 Burnside Dr
- 802 Veterans Rd
- 815 Burnside Dr
- 509 Burnside Dr
- 513 Knollwood Dr
- 6627 Christie Rd
- 206 Hampton Forest Dr
- 404 Hampton Forest Dr
- 6603 Christie Rd
- 444 Cami Forest Ln
- 440 Cami Forest Ln
- 6405 Saye Cut
- 6400 Saye Cut
- 148 Cottage Lake Way
- 225 E Lake Trail
- 109 Rosebank Dr
- 497 Galway Ln
- 1030 Atlas Rd
- 400 Greenlawn Dr
- 304 Hampton Forest Dr
- 108 Springway Dr
- 600 Greenlawn Dr
- 29 Wild Iris Ct
- 314 Forest Green Dr
- 9 Preston Green Ct
- 700 Greenlawn Dr
- 200 E Lake Trail
- 514 Spindrift Ln
- 237 Council Loop
- 7648 Garners Ferry Rd
- 513 Scribes Ln
- 59 Blue Fescue Way
- 75 Blue Fescue Way
- 112 Jersey Ln
- 312 Beacon Field Rd
- 409 Red Poll Way
- 501 Pelham Dr







