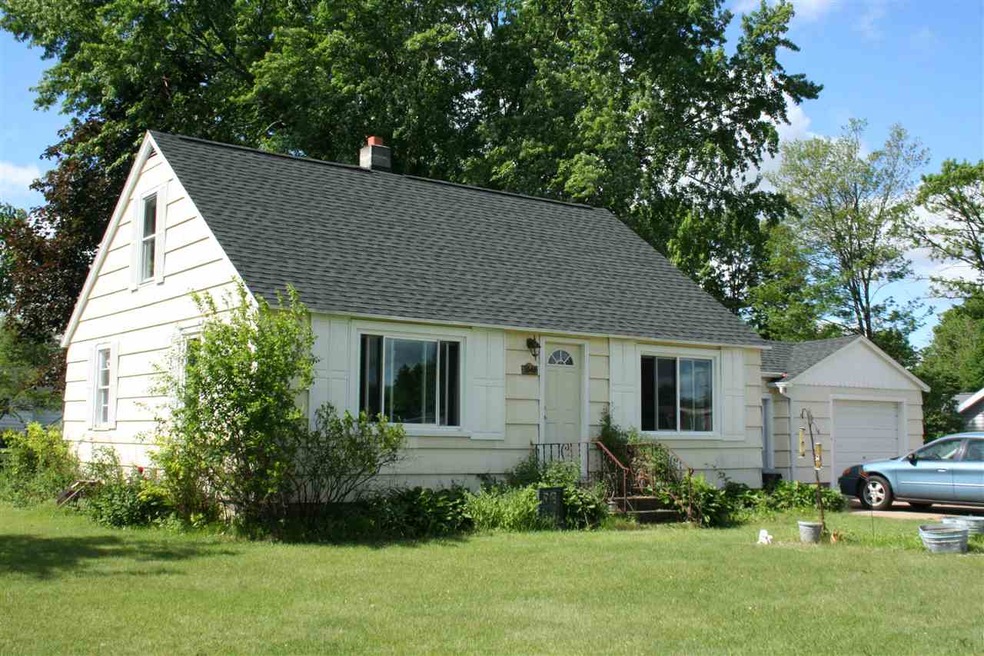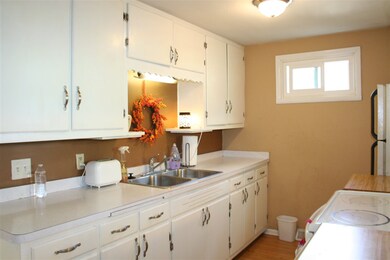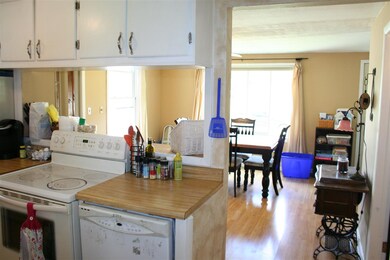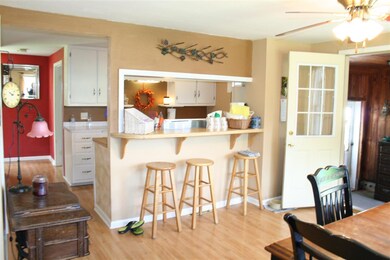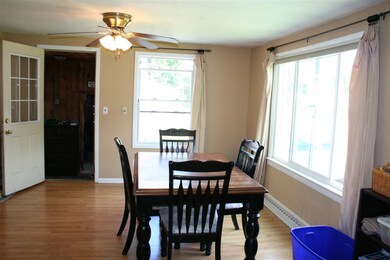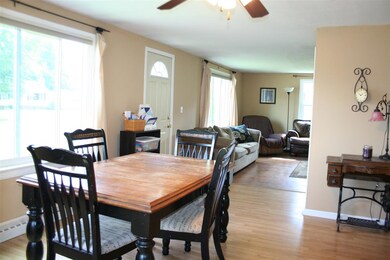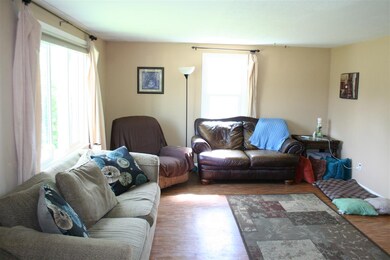
1040 Cook Ave Wisconsin Rapids, WI 54494
Highlights
- Cape Cod Architecture
- Forced Air Cooling System
- Wood Siding
- Attached Garage
About This Home
As of July 2018Convenient location and nicely landscaped yard containing a variety of trees and beautiful perennials. Fenced in back yard and breeze way attached garage. This house has a large main floor master bedroom, updated bathroom, kitchen with breakfast bar and nice open dining and living room area that is brightly lit with large windows. Second floor has 2 additional spacious bedrooms and lower level has endless possibilities for additional gathering space. This house is listed BELOW fair market value!
Last Agent to Sell the Property
Terry L. Wolfe
Terry Wolfe Realty License #39198-90 Listed on: 06/23/2016
Home Details
Home Type
- Single Family
Year Built
- Built in 1956
Parking
- Attached Garage
Home Design
- Cape Cod Architecture
- Wood Siding
Interior Spaces
- 1,482 Sq Ft Home
- 1.5-Story Property
- Basement Fills Entire Space Under The House
- Laundry on lower level
Bedrooms and Bathrooms
- 3 Bedrooms
- 1 Full Bathroom
Schools
- Call School District Elementary And Middle School
- Call School District High School
Additional Features
- 0.4 Acre Lot
- Forced Air Cooling System
Community Details
- Coreys 2Nd Subdivision
Ownership History
Purchase Details
Home Financials for this Owner
Home Financials are based on the most recent Mortgage that was taken out on this home.Purchase Details
Home Financials for this Owner
Home Financials are based on the most recent Mortgage that was taken out on this home.Similar Home in Wisconsin Rapids, WI
Home Values in the Area
Average Home Value in this Area
Purchase History
| Date | Type | Sale Price | Title Company |
|---|---|---|---|
| Warranty Deed | $94,900 | -- | |
| Warranty Deed | $70,000 | Abstract & Land Titles Inc |
Mortgage History
| Date | Status | Loan Amount | Loan Type |
|---|---|---|---|
| Open | $2,200 | Unknown | |
| Open | $90,100 | Purchase Money Mortgage |
Property History
| Date | Event | Price | Change | Sq Ft Price |
|---|---|---|---|---|
| 07/30/2018 07/30/18 | Sold | $94,900 | 0.0% | $71 / Sq Ft |
| 06/18/2018 06/18/18 | For Sale | $94,900 | +35.6% | $71 / Sq Ft |
| 08/04/2016 08/04/16 | Sold | $70,000 | 0.0% | $47 / Sq Ft |
| 08/04/2016 08/04/16 | Sold | $70,000 | -6.5% | $47 / Sq Ft |
| 06/29/2016 06/29/16 | Pending | -- | -- | -- |
| 06/29/2016 06/29/16 | Pending | -- | -- | -- |
| 06/23/2016 06/23/16 | For Sale | $74,900 | 0.0% | $51 / Sq Ft |
| 05/31/2016 05/31/16 | For Sale | $74,900 | -- | $51 / Sq Ft |
Tax History Compared to Growth
Tax History
| Year | Tax Paid | Tax Assessment Tax Assessment Total Assessment is a certain percentage of the fair market value that is determined by local assessors to be the total taxable value of land and additions on the property. | Land | Improvement |
|---|---|---|---|---|
| 2024 | $2,785 | $150,400 | $21,200 | $129,200 |
| 2023 | $2,494 | $97,400 | $21,200 | $76,200 |
| 2022 | $2,506 | $97,400 | $21,200 | $76,200 |
| 2021 | $2,421 | $97,400 | $21,200 | $76,200 |
| 2020 | $2,388 | $97,400 | $21,200 | $76,200 |
| 2019 | $2,469 | $97,400 | $21,200 | $76,200 |
| 2018 | $2,297 | $96,800 | $21,200 | $75,600 |
| 2017 | $2,094 | $84,900 | $20,300 | $64,600 |
| 2016 | $2,063 | $84,900 | $20,300 | $64,600 |
| 2015 | $2,075 | $84,900 | $20,300 | $64,600 |
Agents Affiliated with this Home
-

Seller's Agent in 2018
Tim O'Connor
NEXTHOME PARTNERS
(715) 451-2785
35 in this area
86 Total Sales
-

Seller's Agent in 2016
Terry Wolfe II
TERRY WOLFE REALTY
(715) 459-6734
116 in this area
230 Total Sales
-
T
Seller's Agent in 2016
Terry L. Wolfe
Terry Wolfe Realty
-
A
Buyer's Agent in 2016
AGENT NON-MLS
NON-MLS OFFICE
-

Buyer's Agent in 2016
Georgene & Walter Srsen
Coldwell Banker Advantage LLC
(608) 547-5594
1 in this area
154 Total Sales
Map
Source: South Central Wisconsin Multiple Listing Service
MLS Number: 1779678
APN: 3413483
- 941 Township Ave
- 1120 2 Mile Ave
- 3210 14th St S
- 1510 Township Ave
- 0 8th St S
- 3811 Cliff St
- 1430 Sherwood Ct
- 2841 Lincoln St
- 4020 Crestwood Ct
- 4621 11th St S
- 2220 16th St S Unit 2222 16th Street Sou
- 4721 11th St S
- 2830 4th St S
- 2241 5th St S
- 2410 Lovewood Dr
- 531 Griffith Ave Unit Lot L
- 4510 Ridgeview Ln
- 1741 6th St S
- 8841 County Road z
- 5221 8th St S
