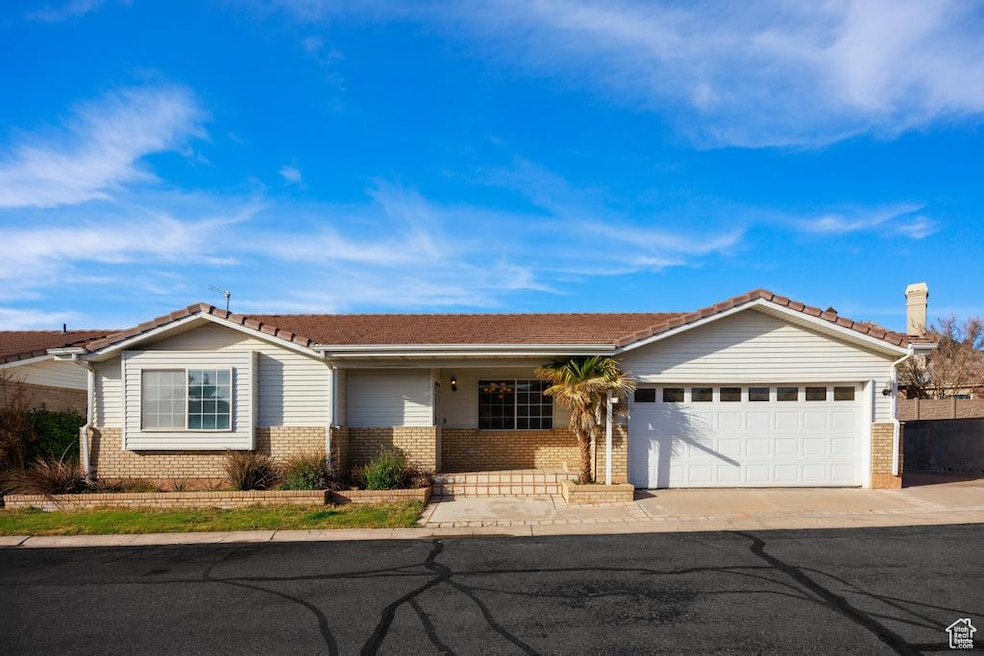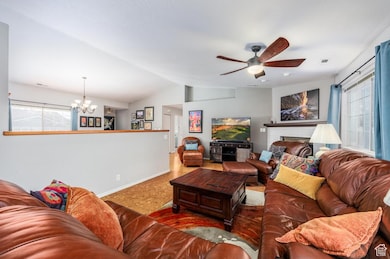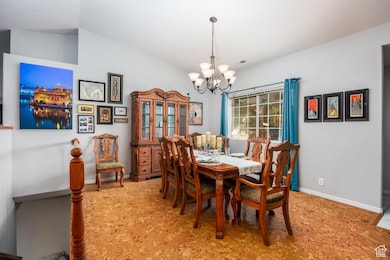
1040 E 900 S Unit 28 Saint George, UT 84790
Estimated payment $2,487/month
Highlights
- Popular Property
- Updated Kitchen
- 1 Fireplace
- RV or Boat Parking
- Rambler Architecture
- Great Room
About This Home
Discover this updated 1,919 sq. ft. single-family home in the heart of St. George, Utah. This 3-bedroom, 2-bathroom gem boasts an open floor plan, a 2-car garage, an RV pad, and a covered patio perfect for relaxing. The community features a serene pool shaded by three large palm trees, ideal for unwinding. Located just minutes from Red Cliffs Mall, local dining, and top attractions like Pioneer Park with its scenic trails and Dixie Rock vistas, this home is also near the hospital, high school, and only 42 miles from Zions National Park. Enjoy the vibrant arts scene at Tuacahn Amphitheatre or explore history at the Brigham Young Winter Home. With Snow Canyon State Park's hiking trails and Sand Hollow Reservoir's water activities nearby, this home is your gateway to Southern Utah's outdoor adventures. Contact us to make this St. George retreat yours! No age restrictions. Rental Cap Restrictions, No Rental Opportunity Available at this time. Square footage figures are provided as courtesy estimates only and were obtained from county records. Buyer is advised to obtain an independent measurement.
Open House Schedule
-
Saturday, August 09, 202511:00 am to 1:00 pm8/9/2025 11:00:00 AM +00:008/9/2025 1:00:00 PM +00:00Add to Calendar
Home Details
Home Type
- Single Family
Est. Annual Taxes
- $2,445
Year Built
- Built in 1991
Lot Details
- 1,742 Sq Ft Lot
- Landscaped
- Sprinkler System
- Property is zoned Single-Family
HOA Fees
- $230 Monthly HOA Fees
Parking
- 2 Car Attached Garage
- RV or Boat Parking
Home Design
- Rambler Architecture
- Brick Exterior Construction
- Tile Roof
Interior Spaces
- 1,919 Sq Ft Home
- 2-Story Property
- 1 Fireplace
- Blinds
- Sliding Doors
- Smart Doorbell
- Great Room
- Basement Fills Entire Space Under The House
Kitchen
- Updated Kitchen
- Free-Standing Range
- Microwave
- Granite Countertops
- Disposal
Flooring
- Carpet
- Cork
- Tile
Bedrooms and Bathrooms
- 3 Bedrooms | 2 Main Level Bedrooms
Laundry
- Dryer
- Washer
Outdoor Features
- Covered patio or porch
Schools
- Heritage Elementary School
- Dixie Middle School
- Dixie High School
Utilities
- Central Heating and Cooling System
- Natural Gas Connected
Listing and Financial Details
- Assessor Parcel Number SG-HLT-4-28
Community Details
Overview
- Association fees include insurance, ground maintenance, water
- Acs Association, Phone Number (801) 641-1844
- Heritage Lane Th 4 Subdivision
Recreation
- Community Pool
Map
Home Values in the Area
Average Home Value in this Area
Tax History
| Year | Tax Paid | Tax Assessment Tax Assessment Total Assessment is a certain percentage of the fair market value that is determined by local assessors to be the total taxable value of land and additions on the property. | Land | Improvement |
|---|---|---|---|---|
| 2025 | $2,418 | $359,800 | $75,000 | $284,800 |
| 2023 | $2,565 | $383,300 | $70,000 | $313,300 |
| 2022 | $2,656 | $373,200 | $65,000 | $308,200 |
| 2021 | $2,385 | $274,900 | $45,000 | $229,900 |
| 2020 | $2,267 | $246,100 | $45,000 | $201,100 |
| 2019 | $2,111 | $223,800 | $45,000 | $178,800 |
| 2018 | $2,079 | $200,900 | $0 | $0 |
| 2017 | $2,084 | $201,400 | $0 | $0 |
| 2016 | $1,899 | $169,700 | $0 | $0 |
| 2015 | $1,851 | $158,700 | $0 | $0 |
| 2014 | $1,882 | $162,400 | $0 | $0 |
Property History
| Date | Event | Price | Change | Sq Ft Price |
|---|---|---|---|---|
| 08/04/2025 08/04/25 | For Sale | $375,000 | -- | $195 / Sq Ft |
Purchase History
| Date | Type | Sale Price | Title Company |
|---|---|---|---|
| Special Warranty Deed | -- | -- | |
| Special Warranty Deed | -- | -- | |
| Special Warranty Deed | -- | Utah First Title Ins Agcy | |
| Warranty Deed | -- | Utah First Title Ins Agency |
Mortgage History
| Date | Status | Loan Amount | Loan Type |
|---|---|---|---|
| Previous Owner | $154,817 | Commercial | |
| Previous Owner | $199,000 | Unknown | |
| Previous Owner | $143,000 | Credit Line Revolving | |
| Previous Owner | $114,800 | Credit Line Revolving |
Similar Homes in the area
Source: UtahRealEstate.com
MLS Number: 2102976
APN: 0419153
- 1040 E 900 S Unit 27
- 1134 E 900 S Unit 11
- 1040 S 1100 E Unit 85
- 1186 E 900 S Unit 20
- 1186 E 900 S Unit 20
- 1186 E 900 S Unit 17
- 1186 E 900 S Unit 8
- 1090 E 700 S Unit 24
- 1090 E 700 S Unit 16
- 1090 E 700 S Unit 10
- 987 S River Rd
- 900 E Riverside Dr
- 690 E 1050 Cir S
- 805 S River Rd Unit 51
- 805 S River Rd Unit 65
- 549 E 500 S
- 277 S 1000 E
- 5680 S Duel Ln
- 514 S 1990 E
- 605 E Tabernacle St
- 344 S 1990 E
- 368 S Mall Dr
- 1087 E Fort Pierce Dr
- 60 N 100th St W
- 2271 E Dinosaur Crossing Dr
- 770 S 2780 E
- 201 W Tabernacle St
- 316 S 2450 E
- 38 W 250 N
- 684 N 1060 E
- 2164 Balboa Way
- 2695 E 370 N
- 2006 Westcliff Dr
- 2819 S Grass Valley Dr
- 1390 W Sky Rocket Rd






