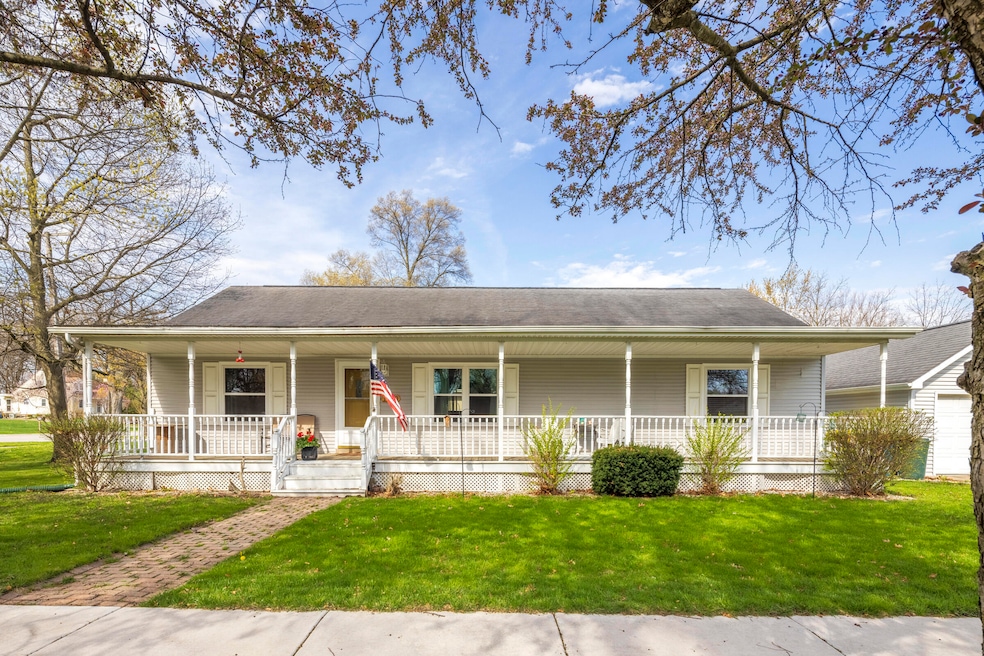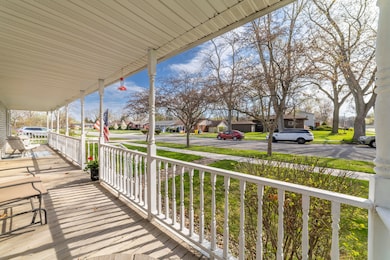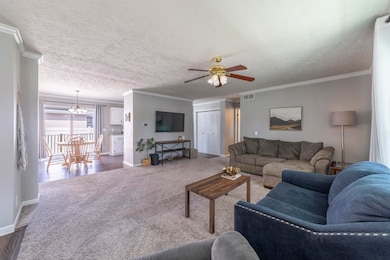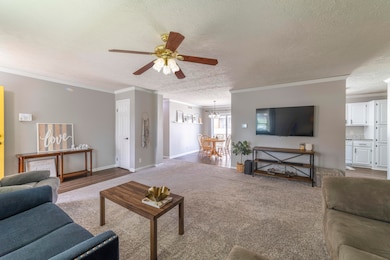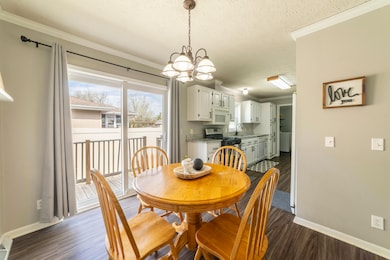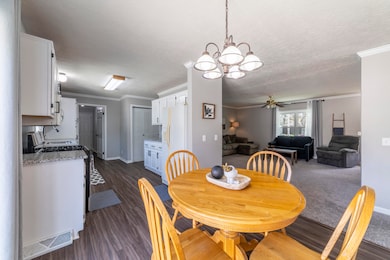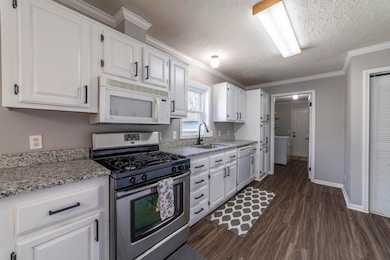
1040 E Elm St Griffith, IN 46319
Highlights
- City View
- Corner Lot
- Covered patio or porch
- Deck
- No HOA
- 1 Car Detached Garage
About This Home
As of May 2025Welcome to this inviting 3-bedroom, 2-bathroom ranch-style home perfectly situated on a desirable corner lot. Full of character and timeless appeal, this well-maintained residence offers comfortable one-level living with a layout ideal for both everyday living and entertaining.Step onto the large covered front porch -- a perfect spot to enjoy your morning coffee or unwind in the evenings. Inside, you'll find a bright and airy living space with generously sized windows, and a seamless flow into the dining and kitchen areas. The kitchen features classic cabinetry and a functional design, offering ample potential for personalization. All three bedrooms are comfortably sized, with the primary suite tucked privately toward the rear of the home and featuring its own en-suite bathroom and walk in closet. Outside, the expansive lot provides mature landscaping, a spacious side yard, and plenty of room to create your ideal outdoor oasis. With its prominent corner location, this property offers additional privacy, curb appeal, and parking flexibility. Don't miss this opportunity to own a well-loved home with solid bones and endless charm -- just waiting for your personal touch! Schedule a showing today.
Last Agent to Sell the Property
@properties/Christie's Intl RE License #RB18000005 Listed on: 04/21/2025

Home Details
Home Type
- Single Family
Est. Annual Taxes
- $2,748
Year Built
- Built in 1999
Lot Details
- 8,712 Sq Ft Lot
- Landscaped
- Corner Lot
Parking
- 1 Car Detached Garage
- Garage Door Opener
- Off-Street Parking
Interior Spaces
- 1,489 Sq Ft Home
- 1-Story Property
- Living Room
- City Views
Kitchen
- Microwave
- Dishwasher
Flooring
- Carpet
- Tile
- Vinyl
Bedrooms and Bathrooms
- 3 Bedrooms
- 2 Full Bathrooms
Laundry
- Laundry Room
- Laundry on main level
- Gas Dryer Hookup
Home Security
- Home Security System
- Fire and Smoke Detector
Outdoor Features
- Deck
- Covered patio or porch
Utilities
- Forced Air Heating and Cooling System
- Heating System Uses Natural Gas
Community Details
- No Home Owners Association
- William A Spitz Estates Subdivision
Listing and Financial Details
- Assessor Parcel Number 450735281011000006
Ownership History
Purchase Details
Home Financials for this Owner
Home Financials are based on the most recent Mortgage that was taken out on this home.Purchase Details
Home Financials for this Owner
Home Financials are based on the most recent Mortgage that was taken out on this home.Purchase Details
Home Financials for this Owner
Home Financials are based on the most recent Mortgage that was taken out on this home.Similar Homes in Griffith, IN
Home Values in the Area
Average Home Value in this Area
Purchase History
| Date | Type | Sale Price | Title Company |
|---|---|---|---|
| Warranty Deed | -- | Proper Title | |
| Warranty Deed | -- | Indiana Title Network Co | |
| Deed | $150,000 | -- |
Mortgage History
| Date | Status | Loan Amount | Loan Type |
|---|---|---|---|
| Open | $225,250 | New Conventional | |
| Previous Owner | $3,091 | FHA | |
| Previous Owner | $6,838 | FHA | |
| Previous Owner | $4,783 | FHA | |
| Previous Owner | $147,283 | FHA | |
| Previous Owner | $130,000 | Unknown | |
| Previous Owner | $35,000 | Unknown |
Property History
| Date | Event | Price | Change | Sq Ft Price |
|---|---|---|---|---|
| 05/30/2025 05/30/25 | Sold | $265,000 | +1.9% | $178 / Sq Ft |
| 04/21/2025 04/21/25 | For Sale | $259,999 | +13.5% | $175 / Sq Ft |
| 12/23/2022 12/23/22 | Sold | $229,000 | -2.6% | $154 / Sq Ft |
| 11/19/2022 11/19/22 | Pending | -- | -- | -- |
| 10/18/2022 10/18/22 | For Sale | $235,000 | -- | $158 / Sq Ft |
Tax History Compared to Growth
Tax History
| Year | Tax Paid | Tax Assessment Tax Assessment Total Assessment is a certain percentage of the fair market value that is determined by local assessors to be the total taxable value of land and additions on the property. | Land | Improvement |
|---|---|---|---|---|
| 2024 | $7,776 | $251,200 | $36,400 | $214,800 |
| 2023 | $1,679 | $237,400 | $36,400 | $201,000 |
| 2022 | $1,679 | $147,400 | $36,400 | $111,000 |
| 2021 | $1,337 | $133,700 | $26,600 | $107,100 |
| 2020 | $1,306 | $130,600 | $26,600 | $104,000 |
| 2019 | $1,300 | $125,500 | $22,300 | $103,200 |
| 2018 | $1,211 | $108,400 | $21,300 | $87,100 |
| 2017 | $1,139 | $104,800 | $21,300 | $83,500 |
| 2016 | $1,530 | $120,600 | $21,300 | $99,300 |
| 2014 | $800 | $83,200 | $21,300 | $61,900 |
| 2013 | $786 | $80,600 | $21,300 | $59,300 |
Agents Affiliated with this Home
-
M
Seller's Agent in 2025
Melissa Bluett
@ Properties
(219) 616-5765
6 in this area
36 Total Sales
-

Buyer's Agent in 2025
Courtney Govert
Compass Indiana, LLC
(219) 746-8992
2 in this area
52 Total Sales
-

Seller's Agent in 2022
Amanda McDonell
Northwest Indiana Real Estate
(219) 895-2607
4 in this area
96 Total Sales
Map
Source: Northwest Indiana Association of REALTORS®
MLS Number: 819557
APN: 45-07-35-281-011.000-006
- 517 N Wheeler St
- 519 N Wheeler St
- 618 N Glenwood Ave
- 621 N Wheeler St
- 647 N Oakwood St
- 310 N Arbogast St
- 722 N Oakwood St
- 206 N Oakwood Dr
- 908 N Wheeler St
- 110 N Jay Ave
- 807 N Rensselaer St
- 410-12 E Glen Park Ave
- 138 N Rensselaer St
- 1703 S Fairbanks St
- 1009 N Broad St
- 1713 E 46th Ave
- 737 N Harvey St
- 1015 N Rensselaer St
- 1039 N Indiana St
- 525 N Cline Ave
