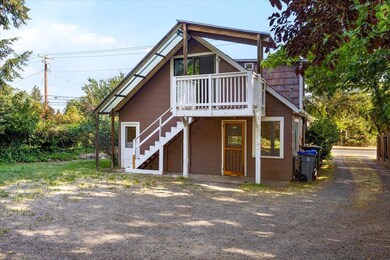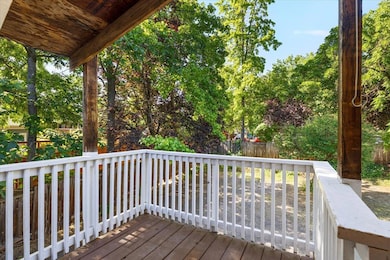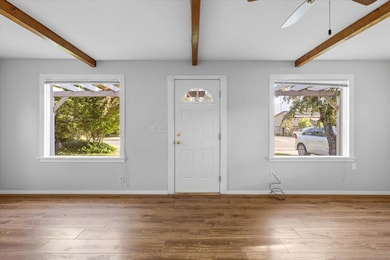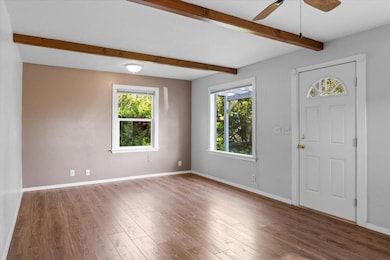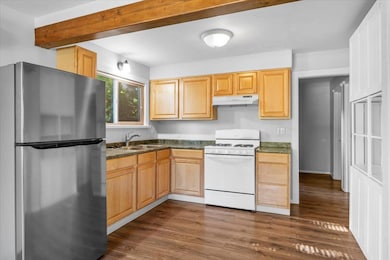1040 E Main St Ashland, OR 97520
Central Ashland NeighborhoodEstimated payment $2,751/month
Highlights
- Vaulted Ceiling
- No HOA
- Soaking Tub
- Walker Elementary School Rated 10
- Neighborhood Views
- Ductless Heating Or Cooling System
About This Home
This versatile property offers a range of living options: enjoy it as a single-family home with a private upstairs guest suite, or take advantage of its rental potential just minutes from town, parks, and schools. The charming main level features two bedrooms, one bathroom, and efficient ductless heating and cooling. Upstairs, a separate one-bedroom suite includes a full bathroom, kitchenette and a private exterior deck—perfect for guests. Additional highlights include a 2026 roof, updated carpeting throughout, and plenty of off-street parking in the back. Zoned R-2; buyer to perform their own due diligence.
Listing Agent
John L. Scott Ashland Brokerage Phone: 5419160441 License #201237459 Listed on: 01/17/2026

Co-Listing Agent
John L. Scott Ashland Brokerage Phone: 5419160441 License #201208514
Home Details
Home Type
- Single Family
Est. Annual Taxes
- $3,418
Year Built
- Built in 1947
Lot Details
- 6,534 Sq Ft Lot
- Fenced
- Landscaped
- Level Lot
- Front Yard Sprinklers
- Zoning described as R-2
Home Design
- Slab Foundation
- Frame Construction
- Composition Roof
Interior Spaces
- 1,266 Sq Ft Home
- 2-Story Property
- Vaulted Ceiling
- Ceiling Fan
- Vinyl Clad Windows
- Carpet
- Neighborhood Views
Kitchen
- Oven
- Range
- Microwave
Bedrooms and Bathrooms
- 3 Bedrooms
- 2 Full Bathrooms
- Soaking Tub
Home Security
- Carbon Monoxide Detectors
- Fire and Smoke Detector
Parking
- No Garage
- Gravel Driveway
Schools
- Walker Elementary School
- Ashland Middle School
- Ashland High School
Utilities
- Ductless Heating Or Cooling System
- Heat Pump System
Community Details
- No Home Owners Association
Listing and Financial Details
- Assessor Parcel Number 10064261
Map
Home Values in the Area
Average Home Value in this Area
Tax History
| Year | Tax Paid | Tax Assessment Tax Assessment Total Assessment is a certain percentage of the fair market value that is determined by local assessors to be the total taxable value of land and additions on the property. | Land | Improvement |
|---|---|---|---|---|
| 2026 | $3,808 | $247,640 | -- | -- |
| 2025 | $3,418 | $220,460 | $162,710 | $57,750 |
| 2024 | $3,418 | $214,040 | $157,970 | $56,070 |
| 2023 | $3,307 | $207,810 | $153,370 | $54,440 |
| 2022 | $3,201 | $207,810 | $153,370 | $54,440 |
| 2021 | $3,092 | $201,760 | $148,910 | $52,850 |
| 2020 | $3,005 | $195,890 | $144,580 | $51,310 |
| 2019 | $2,958 | $184,660 | $136,290 | $48,370 |
| 2018 | $2,794 | $179,290 | $132,330 | $46,960 |
| 2017 | $2,774 | $179,290 | $132,330 | $46,960 |
| 2016 | $2,701 | $169,000 | $124,740 | $44,260 |
| 2015 | $2,597 | $169,000 | $124,740 | $44,260 |
| 2014 | $2,513 | $159,310 | $117,590 | $41,720 |
Property History
| Date | Event | Price | List to Sale | Price per Sq Ft |
|---|---|---|---|---|
| 01/17/2026 01/17/26 | For Sale | $475,000 | 0.0% | $375 / Sq Ft |
| 12/19/2025 12/19/25 | Pending | -- | -- | -- |
| 10/29/2025 10/29/25 | Price Changed | $475,000 | -2.1% | $375 / Sq Ft |
| 09/05/2025 09/05/25 | Price Changed | $485,000 | -2.4% | $383 / Sq Ft |
| 07/30/2025 07/30/25 | Price Changed | $497,000 | -2.5% | $393 / Sq Ft |
| 07/07/2025 07/07/25 | Price Changed | $510,000 | -1.0% | $403 / Sq Ft |
| 06/05/2025 06/05/25 | For Sale | $515,000 | -- | $407 / Sq Ft |
Purchase History
| Date | Type | Sale Price | Title Company |
|---|---|---|---|
| Interfamily Deed Transfer | -- | -- |
Source: Oregon Datashare
MLS Number: 220203363
APN: 10064261
- 65 S Mountain Ave
- 36 Dewey St
- 124 Morton St
- 246 9th St Aly
- 753 Siskiyou Blvd
- 132 S Mountain Ave Unit 4
- 285 Beach St
- 270 Morton St
- 303 Garfield St
- 94 N 3rd St
- 269 Idaho St
- 380 Hemlock Ln
- 19 Gresham St
- 411 N Mountain Ave
- 134 N 2nd St
- 455 Holly St
- 496 Beach St
- 2082 E Main St
- 327 Ravenwood Place Unit 13
- 219 Meade St
- 675 Siskiyou Blvd
- 826 Walker Ave
- 540 Clay St
- 2234 Siskiyou Blvd
- 2525 Ashland St
- 220 Holiday Ln
- 233 Eva Way
- 100 N Pacific Hwy
- 104 S 1st St
- 263 Samuel Lane Loop Rd
- 933 N Rose St
- 925 Olympic Ave
- 353 Dalton St
- 217 Eastwood Dr
- 1661 S Columbus Ave
- 416 W 11th St
- 121 S Holly St
- 1346 Dixie Ln
- 406 W Main St
- 2654 N Foothill Rd

