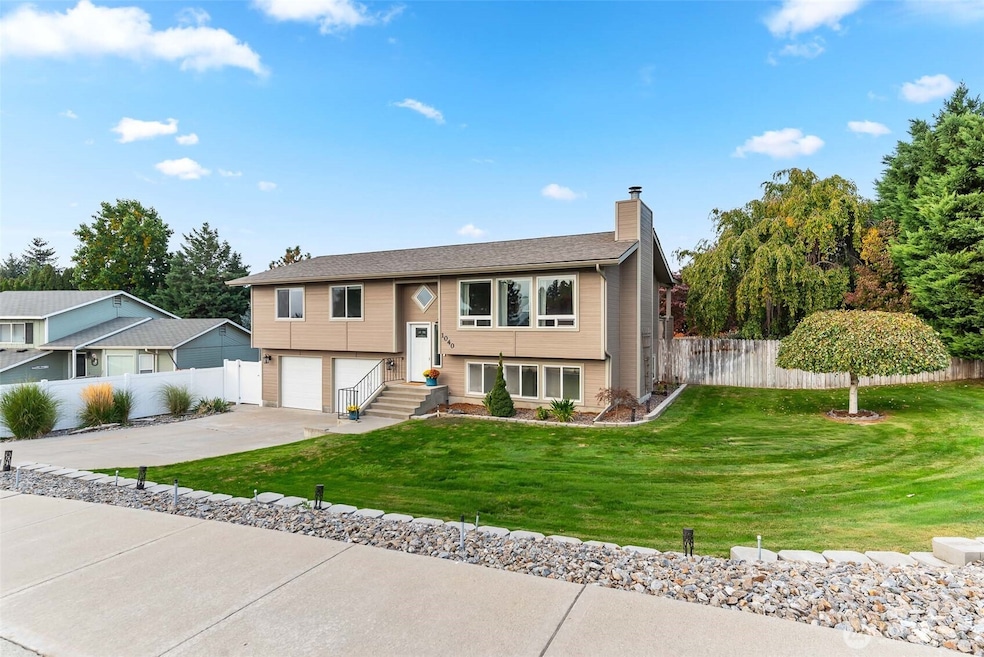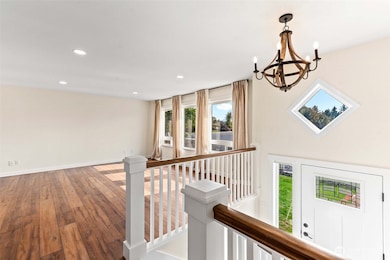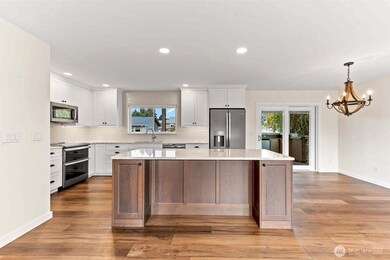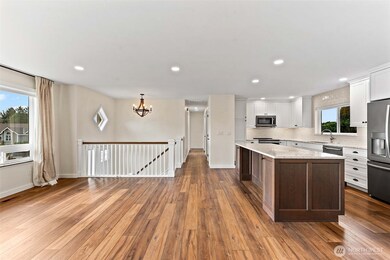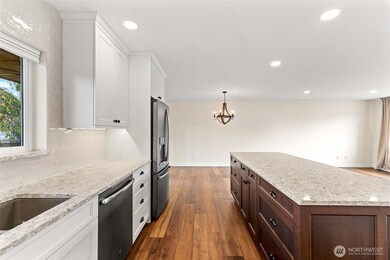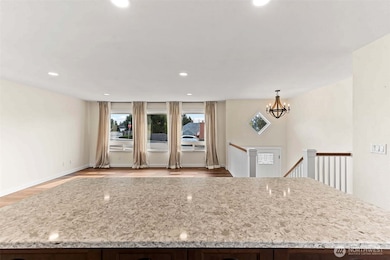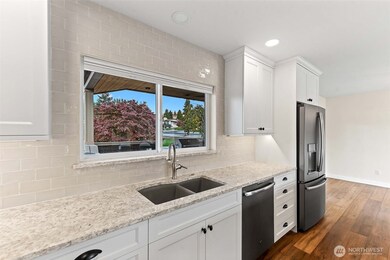1040 Gilbert Ct East Wenatchee, WA 98802
Estimated payment $3,359/month
Highlights
- Deck
- Traditional Architecture
- No HOA
- Territorial View
- Corner Lot
- 2 Car Attached Garage
About This Home
Nearly everything has been updated in this beautifully remodeled split-level home on an oversized .23-acre corner lot! Offering 4 bedrooms and 1.75 baths, the home showcases fresh paint, new carpet, fully updated baths, and new flooring in 3 bedrooms. The upper level is filled with natural light from picture windows and features LVP flooring, a gorgeous kitchen with a giant island, custom cabinetry, and an adjoining dining room that opens to an entertainer’s dream outdoor kitchen—complete with BBQ, fridge, storage, and TREX decking leading to an additional seating area. Upstairs also includes 3 spacious bedrooms and 2 remodeled baths.
Source: Northwest Multiple Listing Service (NWMLS)
MLS#: 2444069
Home Details
Home Type
- Single Family
Est. Annual Taxes
- $3,088
Year Built
- Built in 1991
Lot Details
- 10,018 Sq Ft Lot
- Partially Fenced Property
- Corner Lot
- Sprinkler System
- Property is in very good condition
Parking
- 2 Car Attached Garage
Home Design
- Traditional Architecture
- Split Foyer
- Poured Concrete
- Composition Roof
Interior Spaces
- 1,891 Sq Ft Home
- Multi-Level Property
- Territorial Views
- Finished Basement
Kitchen
- Stove
- Microwave
- Dishwasher
- Disposal
Flooring
- Carpet
- Laminate
- Vinyl Plank
Bedrooms and Bathrooms
- Bathroom on Main Level
Laundry
- Dryer
- Washer
Outdoor Features
- Deck
- Outbuilding
Schools
- Eastmont Jnr High Middle School
- Eastmont Snr High School
Utilities
- Forced Air Heating and Cooling System
- Heat Pump System
Community Details
- No Home Owners Association
- East Wenatchee Subdivision
Listing and Financial Details
- Down Payment Assistance Available
- Visit Down Payment Resource Website
- Tax Lot 1
- Assessor Parcel Number 91600000100
Map
Home Values in the Area
Average Home Value in this Area
Tax History
| Year | Tax Paid | Tax Assessment Tax Assessment Total Assessment is a certain percentage of the fair market value that is determined by local assessors to be the total taxable value of land and additions on the property. | Land | Improvement |
|---|---|---|---|---|
| 2025 | $400 | $378,400 | $100,000 | $278,400 |
| 2024 | $3,433 | $359,200 | $100,000 | $259,200 |
| 2023 | $3,901 | $359,300 | $100,000 | $259,300 |
| 2022 | $3,159 | $275,900 | $80,000 | $195,900 |
| 2021 | $3,502 | $275,900 | $80,000 | $195,900 |
| 2020 | $3,200 | $285,500 | $72,000 | $213,500 |
| 2018 | $2,826 | $225,600 | $60,000 | $165,600 |
| 2017 | $2,561 | $225,600 | $60,000 | $165,600 |
| 2016 | $2,269 | $221,900 | $60,000 | $161,900 |
| 2015 | $2,180 | $203,400 | $60,000 | $143,400 |
| 2014 | -- | $187,300 | $60,000 | $127,300 |
| 2013 | -- | $183,600 | $60,000 | $123,600 |
Property History
| Date | Event | Price | List to Sale | Price per Sq Ft |
|---|---|---|---|---|
| 10/20/2025 10/20/25 | Pending | -- | -- | -- |
| 10/14/2025 10/14/25 | For Sale | $589,900 | -- | $312 / Sq Ft |
Source: Northwest Multiple Listing Service (NWMLS)
MLS Number: 2444069
APN: 91-60-00-00100
- 715 10th St NE
- 520 11th St NE Unit 21
- 1352 Eastmont Ave Unit 15
- 1494 Eastmont Ave Unit 56
- 1494 Eastmont Ave Unit 58
- 646 N Gale Place
- 845 N Devon Ave
- 1408 Bel Air Dr
- 946 Briarwood Dr
- 1046 Corum Cir
- 331 11th St NE
- 1649 Huntwood Ln
- 1653 Holly Ln
- 902 N Kenroy Terrace
- 1051 N Baker Ave Unit A-202
- 1051 N Baker Ave Unit A102
- 1051 N Baker Ave Unit B 203
- 625 Briarwood Dr
- 1809 Briarwood Place
- 800 N Kentucky Ave
