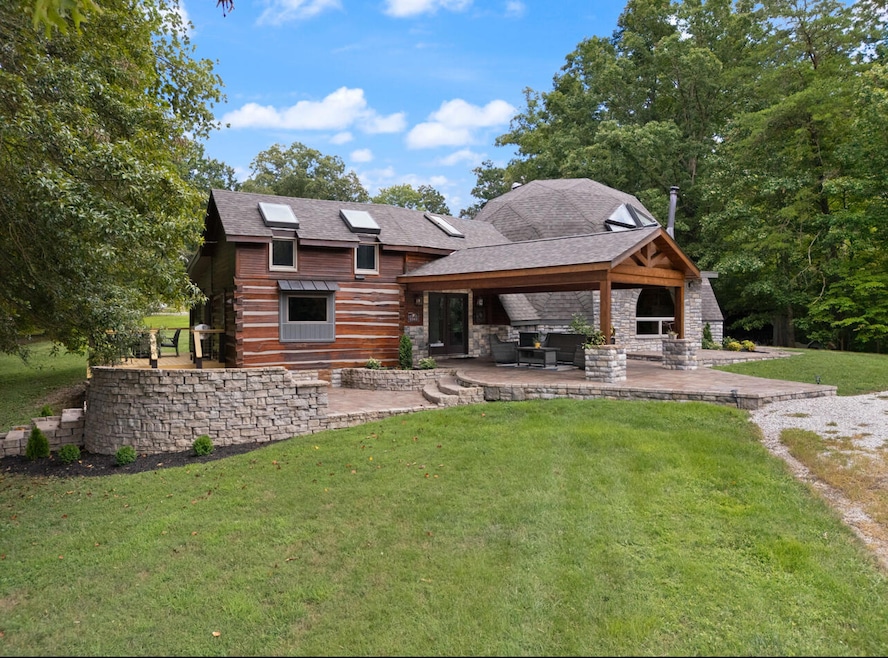1040 Hargett Rd Irvine, KY 40336
Estimated payment $4,331/month
Highlights
- Barn
- View of Trees or Woods
- Craftsman Architecture
- Stables
- 27.97 Acre Lot
- Deck
About This Home
You just got to come see this home for yourself. One of a kind Artisian built Geodesic Dome attached to log cabin with inherent passive solar design. Brazilian Granite countertops make this for an amazing kitchen design. Dining room has glass front, built in cabinets and its own fireplace for those cozy, snowy mornings while you take in the breath-taking views of your very own horse farm. The outdoor space is perfect for entertaining or just relaxing under the stars. You don't want to miss all this home has to offer.
And for all the toys or farm equipment, just behind the house is a 40x60 garage w/a 40x16 covered area on the side. 3 bay large overhead garage doors with a wood working shop with cabinets and a wood burning stove and a large loft for storage.
Then just down the lane is a 14-stall horse barn, with its own office, 2 wash racks, 40x40 bull pen, outdoor riding ring and ample storage for hay. Large grain bin on the side, grape vineyard and a stocked pond. It has it all! Don't miss out on this beautiful farm. Call to schedule your private showing. ALSO SEE MLS-25016720
Home Details
Home Type
- Single Family
Est. Annual Taxes
- $2,214
Year Built
- Built in 1986
Lot Details
- 27.97 Acre Lot
- Wood Fence
- Wire Fence
- Secluded Lot
- Wooded Lot
Property Views
- Woods
- Farm
- Mountain
- Rural
Home Design
- Craftsman Architecture
- Cabin
- Block Foundation
- Slab Foundation
- Shingle Roof
- Metal Roof
- Log Siding
- Stone
Interior Spaces
- 3,100 Sq Ft Home
- 1.5-Story Property
- Wet Bar
- Ceiling Fan
- Skylights
- Wood Burning Stove
- Wood Burning Fireplace
- Gas Log Fireplace
- Fireplace Features Masonry
- Propane Fireplace
- Insulated Windows
- Blinds
- Window Screens
- Insulated Doors
- Entrance Foyer
- Great Room with Fireplace
- Dining Room with Fireplace
- Storm Windows
Kitchen
- Oven
- Gas Range
- Microwave
- Dishwasher
Flooring
- Wood
- Carpet
- Tile
Bedrooms and Bathrooms
- 3 Bedrooms
- Primary Bedroom on Main
- Walk-In Closet
- 2 Full Bathrooms
Laundry
- Laundry on main level
- Dryer
- Washer
Parking
- Detached Garage
- Garage Door Opener
- Driveway
Outdoor Features
- Deck
- Patio
- Shed
Schools
- Estill Springs Elementary School
- Estill Co Middle School
- Estill Co High School
Farming
- Barn
Horse Facilities and Amenities
- Horses Allowed On Property
- Stables
Utilities
- Cooling Available
- Forced Air Heating System
- Heating System Uses Wood
- Heating System Powered By Leased Propane
- Propane
- Tankless Water Heater
- Septic Tank
Community Details
- Rural Subdivision
Listing and Financial Details
- Assessor Parcel Number 038-00-00-025.00
Map
Home Values in the Area
Average Home Value in this Area
Tax History
| Year | Tax Paid | Tax Assessment Tax Assessment Total Assessment is a certain percentage of the fair market value that is determined by local assessors to be the total taxable value of land and additions on the property. | Land | Improvement |
|---|---|---|---|---|
| 2024 | $2,214 | $209,000 | $209,000 | $0 |
| 2023 | $2,249 | $209,000 | $209,000 | $0 |
| 2022 | $2,260 | $209,000 | $209,000 | $0 |
| 2021 | $2,323 | $209,000 | $209,000 | $0 |
| 2020 | $2,335 | $209,000 | $209,000 | $0 |
| 2019 | $2,343 | $209,000 | $209,000 | $0 |
| 2018 | $2,346 | $209,000 | $209,000 | $0 |
| 2017 | $1,823 | $380,000 | $380,000 | $0 |
| 2016 | $1,823 | $380,000 | $380,000 | $0 |
| 2015 | -- | $383,200 | $383,200 | $0 |
| 2014 | -- | $383,200 | $383,200 | $0 |
| 2013 | -- | $383,200 | $383,200 | $0 |
| 2010 | -- | $141,000 | $0 | $0 |
Property History
| Date | Event | Price | Change | Sq Ft Price |
|---|---|---|---|---|
| 08/27/2025 08/27/25 | For Sale | $785,000 | -- | $253 / Sq Ft |
Purchase History
| Date | Type | Sale Price | Title Company |
|---|---|---|---|
| Interfamily Deed Transfer | -- | None Available |
Source: ImagineMLS (Bluegrass REALTORS®)
MLS Number: 25019121
APN: 038-00-00-025.00
- 805 Old Fox Rd
- 1205 Burton Williams Rd
- 534 Lilly Ferry Rd
- 2498 Spout Springs Rd
- 1431 Burton Williams Rd
- 3490 New Fox Rd
- 1600 Sand Hill Rd
- 0 Dry Branch Rd Unit 11566826
- 590 Webb Rd
- 670 Lillies Ferry Rd
- 300 Stone Rd
- 810 Happy Top Rd
- 2413 Log Lick Rd
- 210 Dry Branch Rd
- 145 Riverbend Ln
- 900 Opossum Run Rd
- 103 Sand Hill Church Rd
- 9999 Kenway
- 9999 Ken Way
- 9998 Kenway
- 241 Candy Apple Ln
- 253 Candy Apple Ln
- 168 Dunbar Ln Unit TRIPLEX
- 592 Regency Cir
- 585 Regency Cir
- 743 Benson Dr
- 1018 Judah Bear Blvd
- 1112 Mission Dr
- 2020 Merrick Dr
- 117 Punkin Run Rd
- 7054 Caravan Dr
- 5011 Melana Way
- 1065 Berea Rd
- 2009-2079 Ty Ln
- 633 Big Hill Ave
- 443 Big Hill Ave
- 200 Mount Rushmore Dr
- 223 E St
- 1040 Autumn Leaf Dr
- 1040 Autumn Leaf Dr







