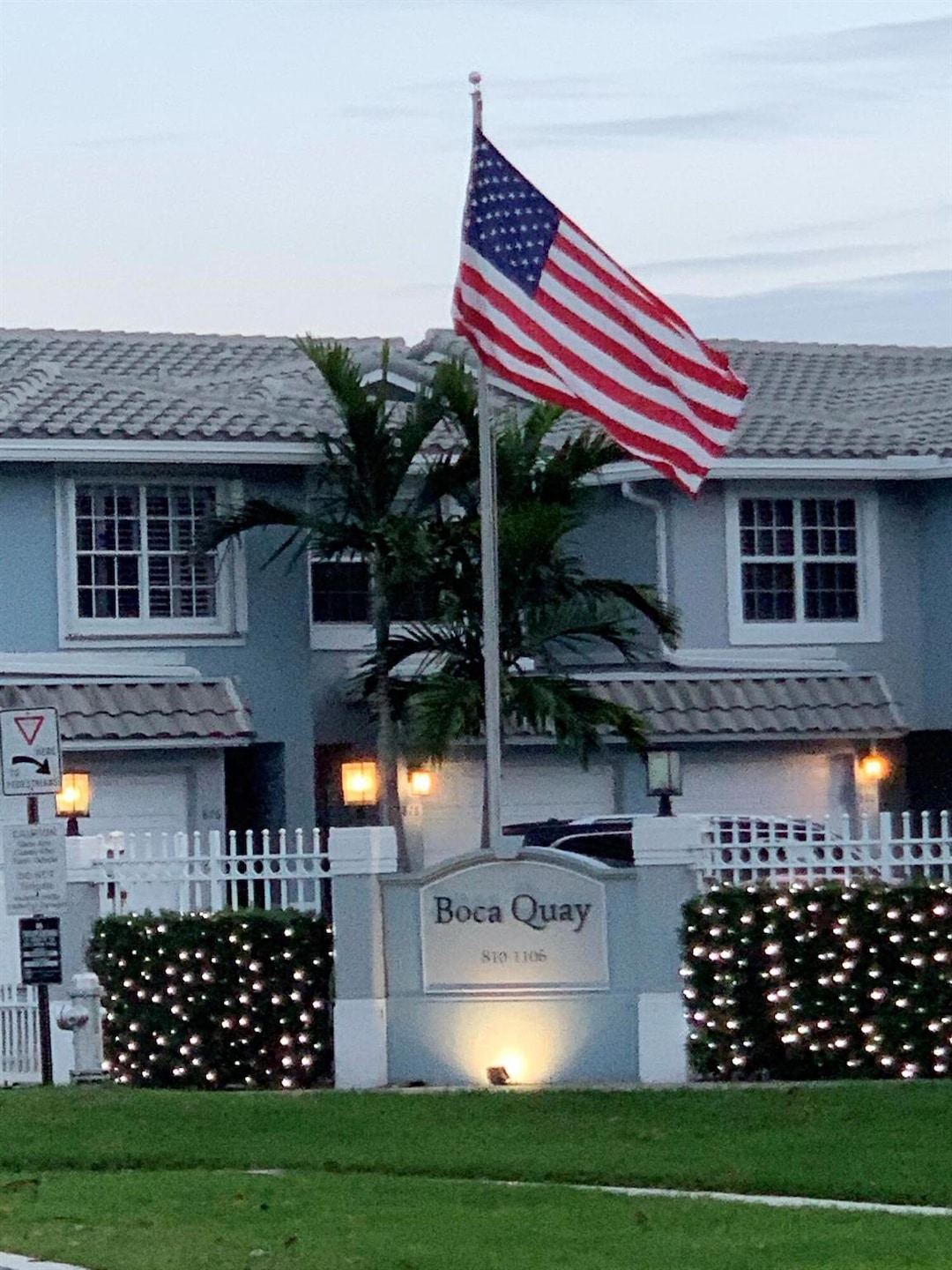
1040 Jeffery St Boca Raton, FL 33487
Estimated payment $4,088/month
Highlights
- Gated Community
- Vaulted Ceiling
- Garden View
- Boca Raton Community Middle School Rated A-
- Wood Flooring
- Attic
About This Home
Beautiful 3 bedroom, 2.5 bath townhouse in Boca Quay, a gated waterfront community in East Boca.This updated home features a remodeled kitchen, luxury light wood flooring, white plantation shutters on LR sliding doors, offering a bright and airy welcome home feel. Step outside to your paver patio with an exceptional private garden.This unit includes: 1 car garage, central air/heat, ensuite primary bedroom with vaulted ceilings and pool view. Boca Quay is a hidden gem in East Boca offering community amenities such as: heated pool, picnic area, kayak storage, paddle board launch/lift and gorgeous sidewalk along intracoastal waterway. Superior location just minutes from beaches,schools,dining and shopping in both Boca and Delray. Pet friendly, LOW HOA fees! Furniture available if desired.
Open House Schedule
-
Sunday, August 17, 202512:00 to 2:00 pm8/17/2025 12:00:00 PM +00:008/17/2025 2:00:00 PM +00:00Add to Calendar
Townhouse Details
Home Type
- Townhome
Est. Annual Taxes
- $3,312
Year Built
- Built in 1998
Lot Details
- 1,037 Sq Ft Lot
- Sprinkler System
HOA Fees
- $488 Monthly HOA Fees
Parking
- 1 Car Attached Garage
- Garage Door Opener
- Assigned Parking
Home Design
- Barrel Roof Shape
Interior Spaces
- 1,398 Sq Ft Home
- 2-Story Property
- Furnished or left unfurnished upon request
- Vaulted Ceiling
- Ceiling Fan
- Plantation Shutters
- Single Hung Metal Windows
- Blinds
- Sliding Windows
- Combination Dining and Living Room
- Garden Views
- Pull Down Stairs to Attic
Kitchen
- Breakfast Bar
- Electric Range
- Microwave
- Ice Maker
- Dishwasher
- Disposal
Flooring
- Wood
- Carpet
- Tile
Bedrooms and Bathrooms
- 3 Bedrooms
- Split Bedroom Floorplan
- Walk-In Closet
- Separate Shower in Primary Bathroom
Laundry
- Laundry in Garage
- Washer and Dryer
Home Security
- Security Lights
- Security Gate
Schools
- J. C. Mitchell Elementary School
- Boca Raton Community Middle School
- Boca Raton Community High School
Utilities
- Central Heating and Cooling System
- Underground Utilities
- Electric Water Heater
- Cable TV Available
Additional Features
- Patio
- Flood Zone Lot
Listing and Financial Details
- Assessor Parcel Number 06434704480001091
- Seller Considering Concessions
Community Details
Overview
- Association fees include common areas, insurance, ground maintenance, maintenance structure, parking, roof, trash, water
- Boca Quay Ph 3 Subdivision
Recreation
- Community Pool
- Park
Pet Policy
- Pets Allowed
Security
- Phone Entry
- Gated Community
Map
Home Values in the Area
Average Home Value in this Area
Tax History
| Year | Tax Paid | Tax Assessment Tax Assessment Total Assessment is a certain percentage of the fair market value that is determined by local assessors to be the total taxable value of land and additions on the property. | Land | Improvement |
|---|---|---|---|---|
| 2024 | $3,312 | $219,996 | -- | -- |
| 2023 | $3,227 | $213,588 | $0 | $0 |
| 2022 | $3,181 | $207,367 | $0 | $0 |
| 2021 | $3,145 | $201,327 | $0 | $0 |
| 2020 | $3,098 | $198,547 | $0 | $0 |
| 2019 | $3,100 | $194,083 | $0 | $0 |
| 2018 | $2,891 | $190,464 | $0 | $0 |
| 2017 | $2,856 | $186,547 | $0 | $0 |
| 2016 | $2,837 | $182,710 | $0 | $0 |
| 2015 | $2,891 | $181,440 | $0 | $0 |
| 2014 | $2,900 | $180,000 | $0 | $0 |
Purchase History
| Date | Type | Sale Price | Title Company |
|---|---|---|---|
| Warranty Deed | $350,000 | Advanced Title Solutions | |
| Warranty Deed | $149,900 | -- |
Mortgage History
| Date | Status | Loan Amount | Loan Type |
|---|---|---|---|
| Open | $75,000 | Credit Line Revolving | |
| Closed | $140,000 | New Conventional | |
| Closed | $155,000 | Purchase Money Mortgage | |
| Previous Owner | $132,500 | Unknown | |
| Previous Owner | $134,900 | New Conventional |
Similar Homes in Boca Raton, FL
Source: BeachesMLS
MLS Number: R11114543
APN: 06-43-47-04-48-000-1091
- 894 Jeffery St
- 1028 Jeffery St
- 800 Jeffery 202 St Unit 202
- 859 Jeffery St Unit 5040
- 859 Jeffery St Unit 4010
- 859 Jeffery St Unit 1110
- 859 Jeffery St Unit 7030
- 859 Jeffery St Unit 3120
- 859 Jeffery St Unit 6090
- 899 Jeffery St Unit 8090
- 899 Jeffery St Unit 2080
- 899 Jeffery St Unit 3010
- 899 Jeffery St Unit 4140
- 899 Jeffery St Unit 7030
- 899 Jeffery St Unit 1120
- 899 Jeffery St Unit 1070
- 899 Jeffery St Unit 1090
- 899 Jeffery St Unit 6040
- 800 Jeffery St Unit 303
- 800 Jeffery St Unit 211
- 1038 Jeffery St
- 1010 Jeffery St
- 858 Jeffery St
- 942 Jeffery St
- 974 Jeffery St
- 836 Jeffery St
- 834 Jeffery St
- 874 Jeffery St
- 800 Jeffery St Unit 405
- 800 Jeffery St Unit 408
- 859 Jeffery St Unit 5040
- 859 Jeffery St Unit 3010
- 859 Jeffery St Unit 6070
- 859 Jeffery St Unit 1040
- 859 Jeffery St Unit 5060
- 857 Havana Dr
- 899 Jeffery St Unit 5080
- 899 Jeffery St Unit 2120
- 899 Jeffery St Unit 2080
- 899 Jeffery St Unit 6010






