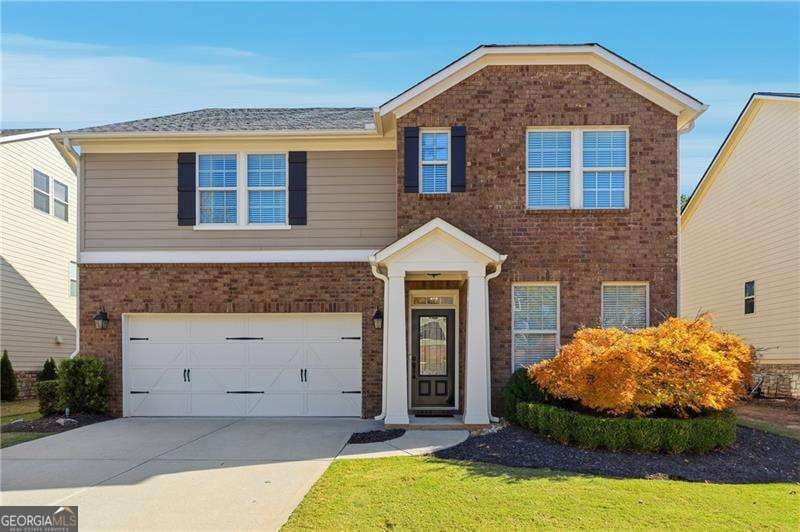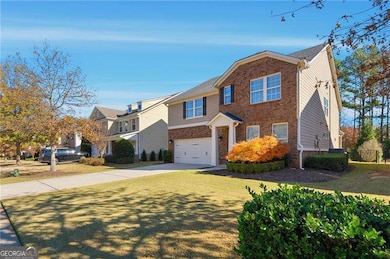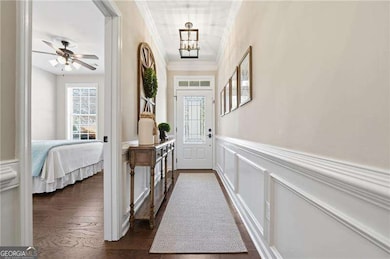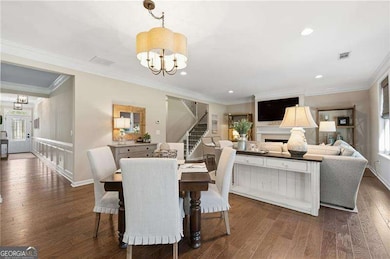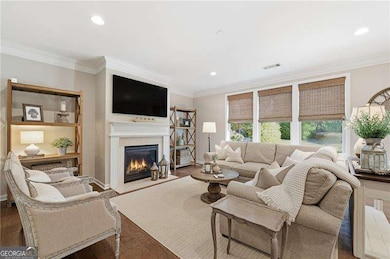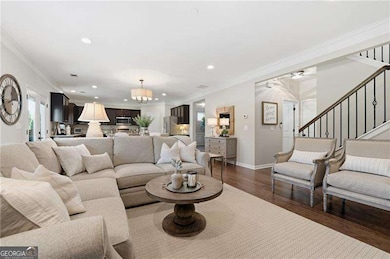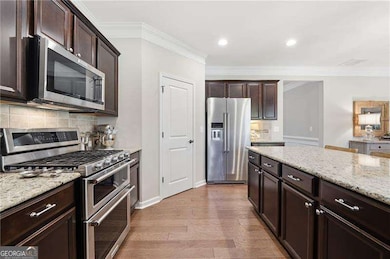1040 Jordan Ln Alpharetta, GA 30004
Estimated payment $4,879/month
Highlights
- Craftsman Architecture
- Wood Flooring
- High Ceiling
- Crabapple Crossing Elementary School Rated A
- Loft
- Breakfast Area or Nook
About This Home
Location, location, location! Nestled in the Crabapple Manor community, this beautifully maintained 5BR, 3BA craftsman-style home offers 3,230 sq ft of comfortable elegance and exceptional convenience. Zoned for top-rated Crabapple Crossing ES, Northwestern MS, and Milton HS, this home is just 5 min to Downtown Crabapple and 10 min to Downtown Alpharetta-providing quick access to restaurants, shops, parks, and community events. Step outside to a professionally landscaped, fully fenced backyard featuring a covered porch and spacious brick patio-perfect for grilling, relaxing, and entertaining year-round. Inside, the inviting open floor plan makes everyday living effortless. The large kitchen features rich dark cabinetry, a substantial island with seating, stainless steel appliances, and a generous walk-in pantry. A beautiful window over the sink frames a serene view of the backyard. The kitchen flows seamlessly into the cozy family room, complete with a gas fireplace and an abundance of natural light. A full bedroom and bath on the main level offers ideal space for guests or in-law accommodations. Upstairs, a versatile loft area provides additional living or office space. The spacious primary suite features trey ceiling, multiple windows, a large double vanity, and an impressive walk-in closet. Additional secondary bedrooms are well-sized and filled with natural light. Impeccably maintained and completely turn-key offers a peaceful setting with unbeatable access to the best of Crabapple, Milton, Alpharetta and Roswell. **Owner is licensed real estate agent**
Open House Schedule
-
Sunday, November 23, 20252:00 to 4:00 pm11/23/2025 2:00:00 PM +00:0011/23/2025 4:00:00 PM +00:00Add to Calendar
Home Details
Home Type
- Single Family
Est. Annual Taxes
- $4,114
Year Built
- Built in 2013
Lot Details
- 0.25 Acre Lot
- Back Yard Fenced
- Level Lot
- Sprinkler System
HOA Fees
- $100 Monthly HOA Fees
Home Design
- Craftsman Architecture
- Traditional Architecture
- Slab Foundation
- Composition Roof
- Concrete Siding
- Brick Front
Interior Spaces
- 3,230 Sq Ft Home
- 2-Story Property
- Tray Ceiling
- High Ceiling
- Ceiling Fan
- Gas Log Fireplace
- Double Pane Windows
- Entrance Foyer
- Family Room with Fireplace
- Formal Dining Room
- Loft
Kitchen
- Breakfast Area or Nook
- Breakfast Bar
- Walk-In Pantry
- Double Oven
- Microwave
- Dishwasher
- Kitchen Island
- Disposal
Flooring
- Wood
- Carpet
Bedrooms and Bathrooms
- Walk-In Closet
- Double Vanity
- Soaking Tub
- Separate Shower
Laundry
- Laundry Room
- Dryer
- Washer
Home Security
- Carbon Monoxide Detectors
- Fire and Smoke Detector
Parking
- 2 Car Garage
- Parking Accessed On Kitchen Level
- Garage Door Opener
Schools
- Crabapple Crossing Elementary School
- Northwestern Middle School
- Milton High School
Utilities
- Forced Air Heating and Cooling System
- Heating System Uses Natural Gas
- Underground Utilities
- Gas Water Heater
- Phone Available
- Cable TV Available
Additional Features
- Patio
- Property is near shops
Community Details
- $1,000 Initiation Fee
- Association fees include trash
- Crabapple Manor Subdivision
Map
Home Values in the Area
Average Home Value in this Area
Tax History
| Year | Tax Paid | Tax Assessment Tax Assessment Total Assessment is a certain percentage of the fair market value that is determined by local assessors to be the total taxable value of land and additions on the property. | Land | Improvement |
|---|---|---|---|---|
| 2025 | $943 | $308,000 | $72,440 | $235,560 |
| 2023 | $9,487 | $308,000 | $72,440 | $235,560 |
| 2022 | $3,767 | $232,160 | $24,880 | $207,280 |
| 2021 | $4,468 | $204,600 | $21,200 | $183,400 |
| 2020 | $4,538 | $202,200 | $20,960 | $181,240 |
| 2019 | $737 | $198,640 | $20,600 | $178,040 |
| 2018 | $4,243 | $175,080 | $16,640 | $158,440 |
| 2017 | $3,738 | $140,080 | $15,280 | $124,800 |
| 2016 | $3,737 | $140,080 | $15,280 | $124,800 |
| 2015 | $4,517 | $140,080 | $15,280 | $124,800 |
| 2014 | $3,903 | $140,080 | $15,280 | $124,800 |
Property History
| Date | Event | Price | List to Sale | Price per Sq Ft | Prior Sale |
|---|---|---|---|---|---|
| 11/20/2025 11/20/25 | For Sale | $840,000 | +71.5% | $260 / Sq Ft | |
| 07/20/2017 07/20/17 | Sold | $489,900 | +0.2% | $152 / Sq Ft | View Prior Sale |
| 06/14/2017 06/14/17 | Pending | -- | -- | -- | |
| 05/22/2017 05/22/17 | Price Changed | $489,000 | -2.2% | $151 / Sq Ft | |
| 05/12/2017 05/12/17 | For Sale | $500,000 | -- | $155 / Sq Ft |
Purchase History
| Date | Type | Sale Price | Title Company |
|---|---|---|---|
| Warranty Deed | $489,900 | -- | |
| Limited Warranty Deed | $350,283 | -- |
Mortgage History
| Date | Status | Loan Amount | Loan Type |
|---|---|---|---|
| Open | $391,920 | New Conventional | |
| Previous Owner | $332,768 | New Conventional |
Source: Georgia MLS
MLS Number: 10647310
APN: 22-3870-1240-209-0
- 290 Rucker Rd
- 285 N Farm Dr
- 640 Mae Ln
- 495 Carybell Ln
- 530 Camber Woods Dr
- 565 Camber Woods Dr
- 1115 Primrose Dr
- 12440 Brookhill Crossing Ln
- 4404 Orchard Trace
- 2230 Ashton Dr
- 406 Sweet Apple Cir
- 200 Welford Trace
- 12250 Broadwell Rd
- 755 Anna Ln
- 666 Abbey Ct
- 5065 Jonquilla Dr
- 1565 Parkside Dr
- 216 Lask Ln
- 237 Lask Ln
- 12330 Brookhill Crossing Ln
- 1160 Primrose Dr Unit 1
- 4412 Orchard Trace
- 755 Anna Ln
- 490 Sherman Oaks Way
- 12720 Morningpark Cir
- 12755 Morningpark Cir
- 1055 Crabapple Lake Cir
- 255 Taylor Meadow Chase
- 515 Spring Gate Ln
- 290 Sweetwater Trace
- 1232 Harris Commons Place Unit 15
- 1145 Mayfield Rd
- 1444 Bellsmith Dr
- 1386 Bellsmith Dr
- 2012 Towneship Trail
- 181 Arrowood Ln
- 170 Arrowood Ln
- 11251 Alpharetta Hwy
- 1088 Colony Dr
