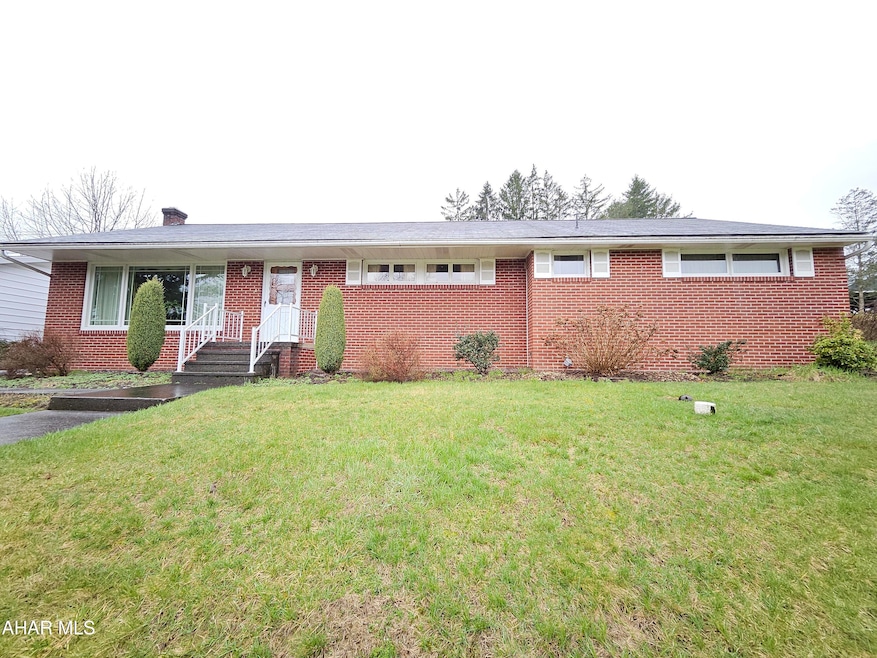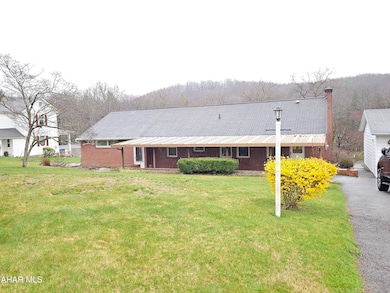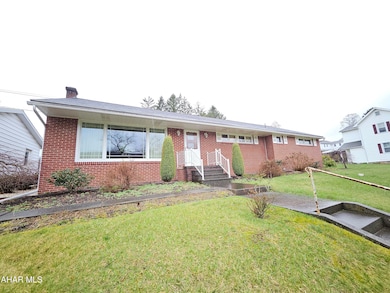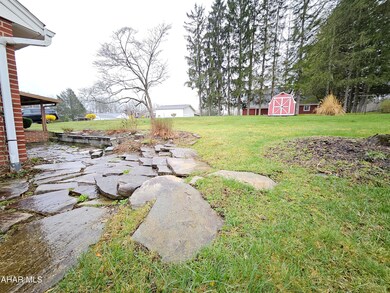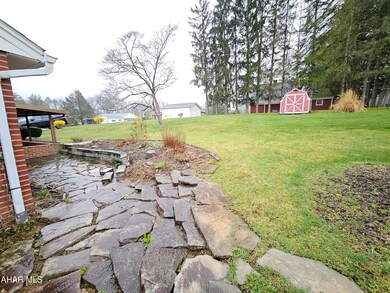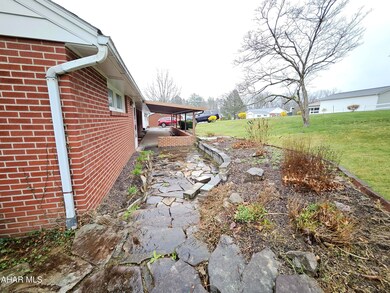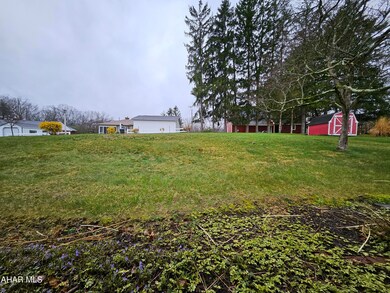
1040 Laurel Dr Tyrone, PA 16686
Highlights
- Ranch Style House
- No HOA
- 2 Car Detached Garage
- Wood Flooring
- Covered patio or porch
- 1-minute walk to Tyrone Reservior Park
About This Home
As of May 2025Welcome to this generously sized all-brick ranch home, built in the 1950s. While this charming home retains its timeless brick exterior and spacious layout, it's ready for your personal touch to bring it into the modern era. With 3 bedrooms and 2 bathrooms, this home offers a floor plan that can easily accommodate both family living and entertaining. The large living room features original hardwood floors under the carpets. The adjoining dining area provides space for gatherings. The eat-in kitchen has ample storage and is ready for a fresh update that will make it shine.The full basement and attached garage add even more potential for storage, a home gym, or a recreation area. Outside, the sizable backyard is perfect for outdoor entertaining or a garden.Located in a sought-after neighborhood with easy access to I-99, this home is a fantastic opportunity for someone looking to create their dream space in a well-established community.With its solid construction and spacious rooms, this home is waiting for someone to make it their own and unlock its full potential. Don't miss the chance to transform this charming ranch into your perfect home!
Last Agent to Sell the Property
Coldwell Banker Town & Country R.E. License #RS171287L Listed on: 04/11/2025

Home Details
Home Type
- Single Family
Est. Annual Taxes
- $2,474
Year Built
- Built in 1953
Lot Details
- 0.6 Acre Lot
- Year Round Access
Parking
- 2 Car Detached Garage
- Garage Door Opener
- Driveway
- Additional Parking
- Off-Street Parking
Home Design
- Ranch Style House
- Block Foundation
- Shingle Roof
Interior Spaces
- 1,785 Sq Ft Home
- Ceiling Fan
- Insulated Windows
- Partially Finished Basement
- Basement Fills Entire Space Under The House
- Property Views
Kitchen
- Eat-In Kitchen
- Oven
- Range
- Microwave
- Freezer
Flooring
- Wood
- Carpet
Bedrooms and Bathrooms
- 3 Bedrooms
- Walk-In Closet
- Bathroom on Main Level
- 2 Full Bathrooms
Laundry
- Dryer
- Washer
Outdoor Features
- Covered patio or porch
- Rain Gutters
Utilities
- No Cooling
- Heating System Uses Oil
- Baseboard Heating
- Hot Water Heating System
- Cable TV Available
Community Details
- No Home Owners Association
Listing and Financial Details
- Assessor Parcel Number #13
Ownership History
Purchase Details
Similar Homes in Tyrone, PA
Home Values in the Area
Average Home Value in this Area
Purchase History
| Date | Type | Sale Price | Title Company |
|---|---|---|---|
| Interfamily Deed Transfer | -- | None Available |
Property History
| Date | Event | Price | Change | Sq Ft Price |
|---|---|---|---|---|
| 05/29/2025 05/29/25 | Sold | $225,000 | +2.3% | $126 / Sq Ft |
| 04/13/2025 04/13/25 | Pending | -- | -- | -- |
| 04/11/2025 04/11/25 | For Sale | $220,000 | -- | $123 / Sq Ft |
Tax History Compared to Growth
Tax History
| Year | Tax Paid | Tax Assessment Tax Assessment Total Assessment is a certain percentage of the fair market value that is determined by local assessors to be the total taxable value of land and additions on the property. | Land | Improvement |
|---|---|---|---|---|
| 2025 | $2,474 | $174,000 | $25,000 | $149,000 |
| 2024 | $2,363 | $174,000 | $25,000 | $149,000 |
| 2023 | $2,234 | $174,000 | $25,000 | $149,000 |
| 2022 | $2,101 | $174,000 | $25,000 | $149,000 |
| 2021 | $2,054 | $174,000 | $25,000 | $149,000 |
| 2020 | $2,023 | $174,000 | $25,000 | $149,000 |
| 2019 | $1,962 | $174,000 | $25,000 | $149,000 |
| 2018 | $1,921 | $174,000 | $25,000 | $149,000 |
| 2017 | $14,157 | $174,000 | $25,000 | $149,000 |
| 2016 | $535 | $11,960 | $540 | $11,420 |
| 2015 | $535 | $11,960 | $540 | $11,420 |
| 2014 | $535 | $11,960 | $540 | $11,420 |
Agents Affiliated with this Home
-
Wally Rossi

Seller's Agent in 2025
Wally Rossi
Coldwell Banker Town & Country R.E.
(814) 935-9259
125 Total Sales
-
Virgina Lee Frank

Buyer's Agent in 2025
Virgina Lee Frank
Keller Williams Advantage Realty
(814) 883-0695
107 Total Sales
Map
Source: Allegheny Highland Association of REALTORS®
MLS Number: 77081
APN: 19-00026002
- 1655 Columbia Ave
- 1107 Lincoln Ave
- 306 W 15th St
- 106 W 13th St
- 2121 Columbia Ave
- 115 W 11th St
- 655 Washington Ave
- 561 Washington Ave
- 704 Park Ave Unit 8
- 286 Hickory Dr
- 000 E Pleasant Valley Blvd
- WP001 E Pleasant Valley Blvd
- 14973 S Eagle Valley Rd
- 575 Thomastown Rd
- 543 Meade St
- 1457 Decker Hollow Rd
- 2640 Baughman Cemetery Rd
- 0 Hundred Springs Rd
- 83 Acres Vanscoyoc Hollow Rd
- 2742 Pennington Rd
