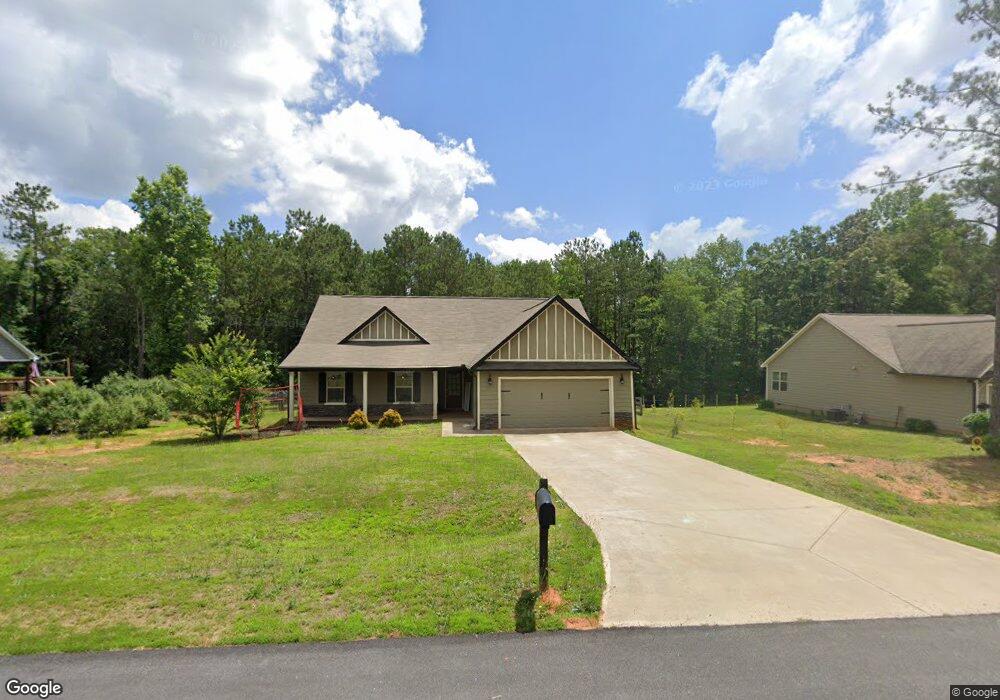1040 Matthew Ln Madison, GA 30650
Buckhead Morgan NeighborhoodEstimated Value: $344,577 - $385,000
3
Beds
2
Baths
1,645
Sq Ft
$218/Sq Ft
Est. Value
About This Home
Property Id: 791728
This spacious 3 bedroom/2 bathroom home is located in Morgan County. It is just a short drive away from Morgan County Schools and downtown Madison! This house features a large master bedroom and a master bathroom with a shower and a tub. Also featured with this house is a fireplace and large fenced in backyard! There is a 2 car garage with remote access! Not pictured is the 3rd bedroom (it is very similar in size to the secondary bedroom that is pictured). The furniture shown in the pictures is not included. However, it will include the fridge/freezer, oven, microwave, and dishwasher! It is available for immediate move in!
Ownership History
Date
Name
Owned For
Owner Type
Purchase Details
Closed on
Oct 30, 2020
Sold by
Mitchell Christopher J
Bought by
Mitchell Kristen
Current Estimated Value
Home Financials for this Owner
Home Financials are based on the most recent Mortgage that was taken out on this home.
Original Mortgage
$169,600
Outstanding Balance
$148,963
Interest Rate
2.8%
Mortgage Type
New Conventional
Estimated Equity
$210,181
Purchase Details
Closed on
May 25, 2018
Sold by
Rbc Homes Llc
Bought by
Mitchell Kristen and Mitchell Christopher J
Home Financials for this Owner
Home Financials are based on the most recent Mortgage that was taken out on this home.
Original Mortgage
$174,677
Interest Rate
4.49%
Mortgage Type
FHA
Purchase Details
Closed on
Dec 20, 2017
Sold by
Bank Of Madison
Bought by
Rbc Homes Llc
Home Financials for this Owner
Home Financials are based on the most recent Mortgage that was taken out on this home.
Original Mortgage
$135,000
Interest Rate
3.92%
Mortgage Type
Purchase Money Mortgage
Purchase Details
Closed on
Nov 1, 2011
Sold by
Breco Land & Development Llc
Bought by
Bank Of Madison
Create a Home Valuation Report for This Property
The Home Valuation Report is an in-depth analysis detailing your home's value as well as a comparison with similar homes in the area
Home Values in the Area
Average Home Value in this Area
Purchase History
| Date | Buyer | Sale Price | Title Company |
|---|---|---|---|
| Mitchell Kristen | -- | -- | |
| Mitchell Kristen | $174,677 | -- | |
| Rbc Homes Llc | $14,500 | -- | |
| Bank Of Madison | $279,734 | -- |
Source: Public Records
Mortgage History
| Date | Status | Borrower | Loan Amount |
|---|---|---|---|
| Open | Mitchell Kristen | $169,600 | |
| Previous Owner | Mitchell Kristen | $174,677 | |
| Previous Owner | Rbc Homes Llc | $135,000 |
Source: Public Records
Property History
| Date | Event | Price | List to Sale | Price per Sq Ft |
|---|---|---|---|---|
| 10/15/2025 10/15/25 | Off Market | $2,200 | -- | -- |
| 09/11/2025 09/11/25 | Price Changed | $2,200 | -12.0% | $1 / Sq Ft |
| 08/29/2025 08/29/25 | Price Changed | $2,500 | +13.6% | $2 / Sq Ft |
| 08/28/2025 08/28/25 | For Rent | $2,200 | -- | -- |
Tax History Compared to Growth
Tax History
| Year | Tax Paid | Tax Assessment Tax Assessment Total Assessment is a certain percentage of the fair market value that is determined by local assessors to be the total taxable value of land and additions on the property. | Land | Improvement |
|---|---|---|---|---|
| 2025 | $2,642 | $128,970 | $24,200 | $104,770 |
| 2024 | $2,686 | $119,900 | $24,200 | $95,700 |
| 2023 | $2,536 | $109,911 | $24,200 | $85,711 |
| 2022 | $1,970 | $82,521 | $14,400 | $68,121 |
| 2021 | $1,919 | $80,121 | $12,000 | $68,121 |
| 2020 | $1,783 | $73,921 | $5,800 | $68,121 |
| 2019 | $1,710 | $73,921 | $5,800 | $68,121 |
| 2018 | $148 | $5,800 | $5,800 | $0 |
| 2017 | $150 | $5,800 | $5,800 | $0 |
| 2016 | $53 | $2,000 | $2,000 | $0 |
| 2015 | $54 | $2,000 | $2,000 | $0 |
| 2014 | $52 | $2,000 | $2,000 | $0 |
| 2013 | -- | $2,000 | $2,000 | $0 |
Source: Public Records
Map
Nearby Homes
- 1040 River Woods Dr
- 1170 River Woods Dr
- 1061 Apalachee Shores Ct
- 1051 Apalachee Shores Ct
- 1041 Apalachee Shores Ct
- 1220 Waterstone Dr
- 1061 Shoreline Dr
- 1051 Meadow Ln
- 1501 Meadow Ln
- 1010 Shoreline Dr
- 1000 Shoreline Dr
- 1751 Apalachee River Rd
- 1031 Whispering Lakes Trail
- 1.23 ACRES Heidi Trail
- 1050 Sugar Creek Church Rd
- 1400 Heidi Trail
- 1290 Heidi Trail
- 1597 Oconee Rd
- 0 Cleveland Ave Unit 10495992
- 0 Heidi Trl Lot 10
- 1050 Matthew Ln Unit 23
- 1050 Matthew Ln
- 1030 Matthew Ln
- 1060 Matthew Ln
- 1020 Matthew Ln Unit 26
- 1020 Matthew Ln
- 1121 Apal River Woods Dr
- 1010 Matthew Ln Unit 27
- 1141 River Woods Dr
- 1070 Matthew Ln
- 1121 River Woods Dr
- 1041 Matthew Ln
- 1101 Oak Hill Ln
- 1061 Matthew Ln
- 1101 River Wood Dr
- 1101 Riverwoods Dr
- 1161 River Woods Dr
- 1071 River Woods Dr
- 1091 Oak Hill Ln
- 1A Apal River Woods Dr Unit 70
