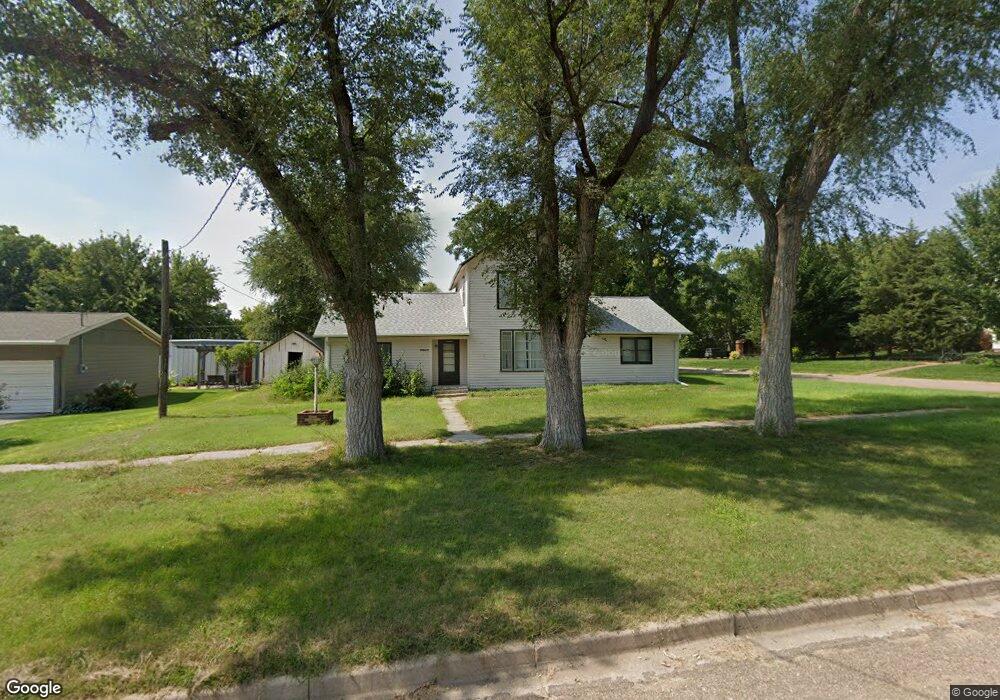1040 N Franklin St Red Cloud, NE 68970
Estimated Value: $137,000 - $194,000
3
Beds
2
Baths
2,688
Sq Ft
$64/Sq Ft
Est. Value
About This Home
This home is located at 1040 N Franklin St, Red Cloud, NE 68970 and is currently estimated at $170,842, approximately $63 per square foot. 1040 N Franklin St is a home located in Webster County with nearby schools including Red Cloud Elementary School and Red Cloud High School.
Ownership History
Date
Name
Owned For
Owner Type
Purchase Details
Closed on
Apr 16, 2025
Sold by
Wilson Donna Marie
Bought by
Long Dalton L
Current Estimated Value
Home Financials for this Owner
Home Financials are based on the most recent Mortgage that was taken out on this home.
Original Mortgage
$186,868
Outstanding Balance
$186,035
Interest Rate
6.63%
Mortgage Type
New Conventional
Estimated Equity
-$15,193
Purchase Details
Closed on
Jul 29, 2013
Sold by
Ockinga Douglas
Bought by
Heldt Jason and Heldt Stacie
Home Financials for this Owner
Home Financials are based on the most recent Mortgage that was taken out on this home.
Original Mortgage
$85,600
Interest Rate
3.93%
Mortgage Type
New Conventional
Create a Home Valuation Report for This Property
The Home Valuation Report is an in-depth analysis detailing your home's value as well as a comparison with similar homes in the area
Home Values in the Area
Average Home Value in this Area
Purchase History
| Date | Buyer | Sale Price | Title Company |
|---|---|---|---|
| Long Dalton L | $185,000 | None Listed On Document | |
| Heldt Jason | $107,000 | None Available |
Source: Public Records
Mortgage History
| Date | Status | Borrower | Loan Amount |
|---|---|---|---|
| Open | Long Dalton L | $186,868 | |
| Previous Owner | Heldt Jason | $85,600 |
Source: Public Records
Tax History Compared to Growth
Tax History
| Year | Tax Paid | Tax Assessment Tax Assessment Total Assessment is a certain percentage of the fair market value that is determined by local assessors to be the total taxable value of land and additions on the property. | Land | Improvement |
|---|---|---|---|---|
| 2024 | $1,574 | $145,430 | $2,845 | $142,585 |
| 2023 | $2,045 | $136,840 | $2,845 | $133,995 |
| 2022 | $2,154 | $122,980 | $1,440 | $121,540 |
| 2021 | $1,627 | $92,435 | $1,440 | $90,995 |
| 2020 | $2,118 | $116,460 | $1,770 | $114,690 |
| 2019 | $1,778 | $91,080 | $1,625 | $89,455 |
| 2018 | $1,808 | $89,950 | $1,630 | $88,320 |
| 2017 | $1,717 | $86,690 | $1,630 | $85,060 |
| 2016 | $1,736 | $84,635 | $1,630 | $83,005 |
| 2015 | $2,299 | $102,220 | $1,630 | $100,590 |
| 2014 | $2,434 | $102,220 | $1,630 | $100,590 |
Source: Public Records
Map
Nearby Homes
- 906 N Franklin St
- 728 N Cherry St
- 845 W 7th Ave
- 1045 N Webster St
- 817 W 4th Ave
- 829 Hwy 281
- 829 U S 281
- 29 N Webster St
- 987 River Rd
- Red Cloud Unit NE 68970
- 0 Road T Unit 11586616
- 27032 90 Rd
- 30071 90 Rd
- 0000 County Rd
- 310 N Thorne St
- 215 N Frances St
- 405 N Mckelvey St
- 223 Mariel St
- 606 W Lancaster St
- 1030 N Franklin St
- 1045 N Franklin St
- 1006 N Franklin St
- 1017 N Franklin St
- 1146 Road Gh
- 940 N Franklin St
- 930 N Franklin St
- 905 N Cherry St
- 1009 N Chestnut St
- 1144 Road Gh
- 1046 N Chestnut St
- 840 N Franklin St
- 1034 N Chestnut St
- 1006 N Chestnut St
- 841 N Cherry St
- 911 N Chestnut St
- 830 N Cherry St
- 821 N Franklin St
- 845 W 9th Ave
- 811 N Cherry St
