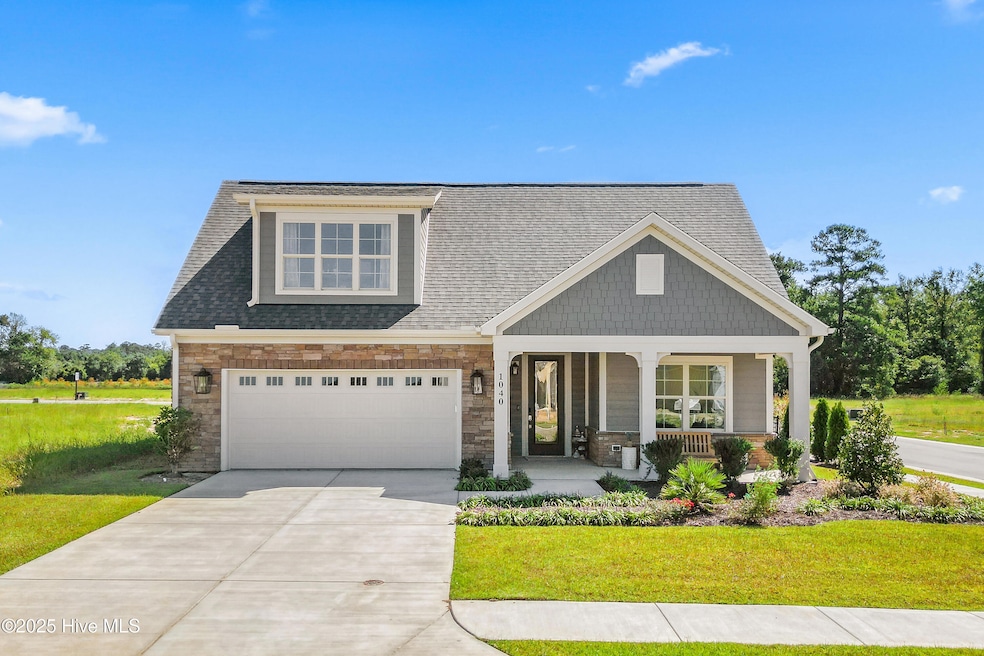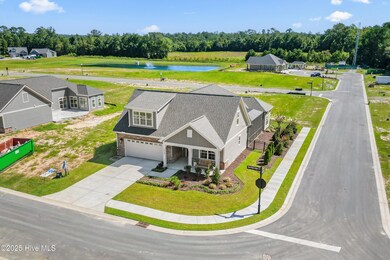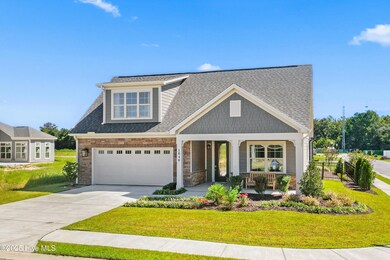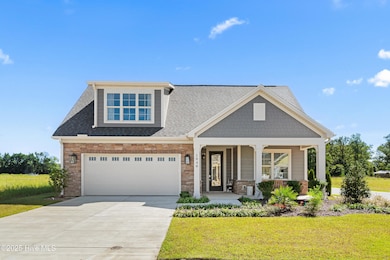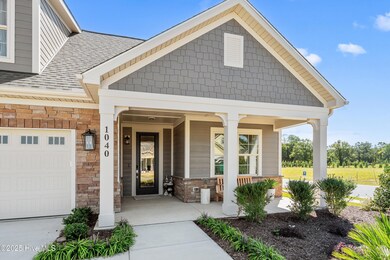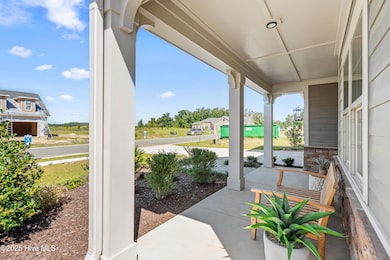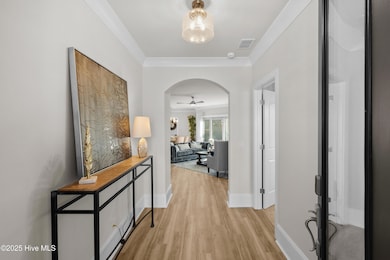1040 Northbridge Ct Unit Lot 50 Ocean Isle Beach, NC 28469
Estimated payment $4,923/month
Highlights
- Fitness Center
- Clubhouse
- Corner Lot
- Union Elementary School Rated A-
- Main Floor Primary Bedroom
- Game Room
About This Home
PARADE OF HOME MODEL!!! Beautiful Promenade Grande **Model Available Now For Sale or with a Builder's Model Home Leaseback - Call for details. Model Home features open concept w/upgraded kitchen, large island, and large pantry. Primary Suite features 2 walk-in closets and private sliders to the courtyard. The primary bath has a large Zero Entry- beautifully tiled shower. The Family Room hosts a Linear Fireplace, Tons of widows and natural light including triple sliding doors onto the courtyard. Large Bonus with Bedroom and Full Bath upstairs, and large attic space. Upstairs also features a wet bar and extra-large closet for additional storage. Low maintenance living. HOA maintains your grass with irrigation on each homesite. Amenities include pool, pond with fountain, fitness center, pickle ballcourt, bocce ball and walking trail. Close to world class golf, shopping and great dining on the water! Just minutes from beautiful beaches!
Home Details
Home Type
- Single Family
Year Built
- Built in 2024
Lot Details
- 6,098 Sq Ft Lot
- Lot Dimensions are 52x119x52x119
- Decorative Fence
- Corner Lot
- Irrigation
- Property is zoned CLD
HOA Fees
- $230 Monthly HOA Fees
Home Design
- Brick or Stone Mason
- Slab Foundation
- Shingle Roof
- Architectural Shingle Roof
- Stone Siding
- Stick Built Home
Interior Spaces
- 2,930 Sq Ft Home
- 2-Story Property
- Fireplace
- Combination Dining and Living Room
- Game Room
Kitchen
- Dishwasher
- Kitchen Island
- Disposal
Flooring
- Carpet
- Tile
Bedrooms and Bathrooms
- 3 Bedrooms
- Primary Bedroom on Main
Laundry
- Dryer
- Washer
Parking
- 2 Car Attached Garage
- Garage Door Opener
- Driveway
Outdoor Features
- Screened Patio
- Porch
Schools
- Union Elementary School
- Shallotte Middle School
- West Brunswick High School
Utilities
- Heat Pump System
- Electric Water Heater
Listing and Financial Details
- Tax Lot 50
- Assessor Parcel Number 211ga030
Community Details
Overview
- Courtyards By Carrell Homeowners Association, Phone Number (910) 256-2021
- Courtyards By Carrell Subdivision
- Maintained Community
Amenities
- Clubhouse
Recreation
- Pickleball Courts
- Fitness Center
- Community Pool
Map
Home Values in the Area
Average Home Value in this Area
Property History
| Date | Event | Price | List to Sale | Price per Sq Ft |
|---|---|---|---|---|
| 08/18/2025 08/18/25 | For Sale | $749,000 | 0.0% | $256 / Sq Ft |
| 08/08/2025 08/08/25 | Pending | -- | -- | -- |
| 03/25/2025 03/25/25 | For Sale | $749,000 | -- | $256 / Sq Ft |
Source: Hive MLS
MLS Number: 100496810
- 1033 Northbridge Ct Unit Lot 3
- 1037 Northbridge Ct Unit Lot 4
- 1057 Northbridge Ct Unit Lot 9
- Portico Plan at Courtyards by Carrell
- Promenade III Plan at Courtyards by Carrell
- Capri IV Plan at Courtyards by Carrell
- Portico Plus Plan at Courtyards by Carrell
- Palazzo Plan at Courtyards by Carrell
- 1056 Northbridge Ct Unit Lot 54
- 6988 Ocean Hwy W
- 63 Windsor Cir SW
- 6756 Limerick Place SW
- 134 Windsor Cir SW
- 7000 Bloomsbury Ct SW
- 7065 Bloomsbury Ct SW
- 128 Seaside Rd SW
- 7035 Bloomsbury Ct SW
- 6959 Cambria Ct SW
- 149 Windsor Cir SW
- 6964 Rosebury Ct SW
- 1800 Hunting Harris Sw Ct
- 1741 Hunting Harris SW
- 1760 Hunting Harris SW
- 1745 Hunting Harris SW
- 1772 Hunting Harris SW
- 1776 Hunting Harris SW
- 1757 Hunting Harris SW
- 1956 Sparrowstar Way
- 1040 Silverfish Place NW Unit Lot 115 Columbia
- 394 Ladyfish Loop NW
- 872 Sandpiper Bay Dr SW
- 7509 Moorhen Ln SW Unit 52d
- 1207 Windy Grove Ln
- 137 Shamrock Dr SW
- 1211 Windy Grove Ln
- 119 Arnette Dr Unit A
- 241 Arnette Dr Unit B
- 8580 Ocean Hwy W Unit 1
- 7620 High Market St Unit 6
- 7620 High Market St Unit 2
