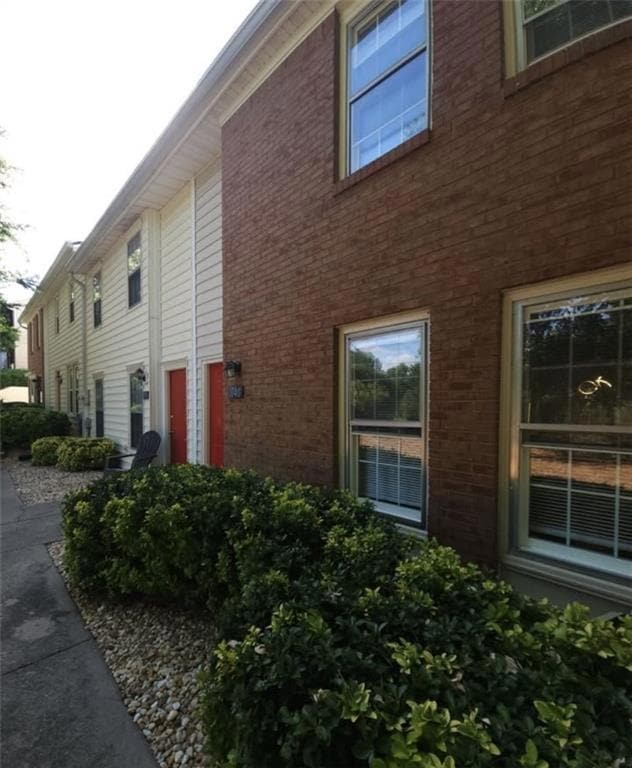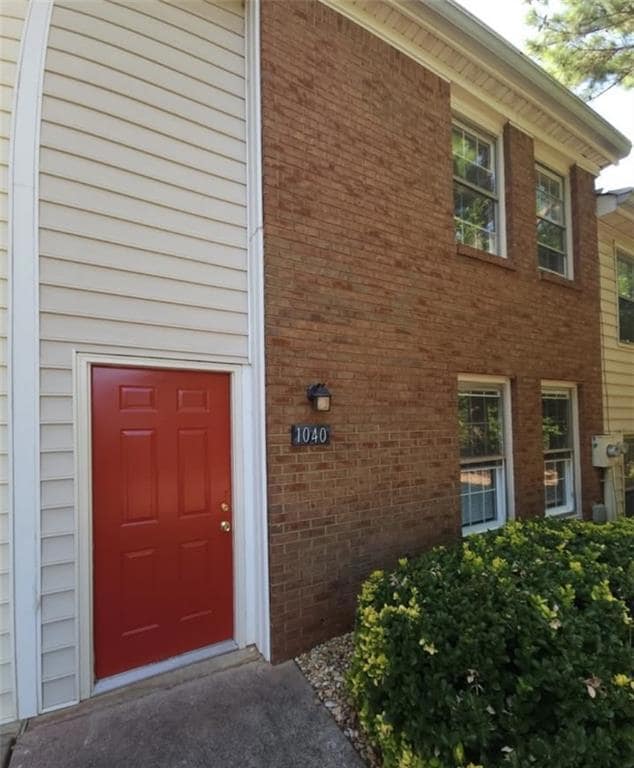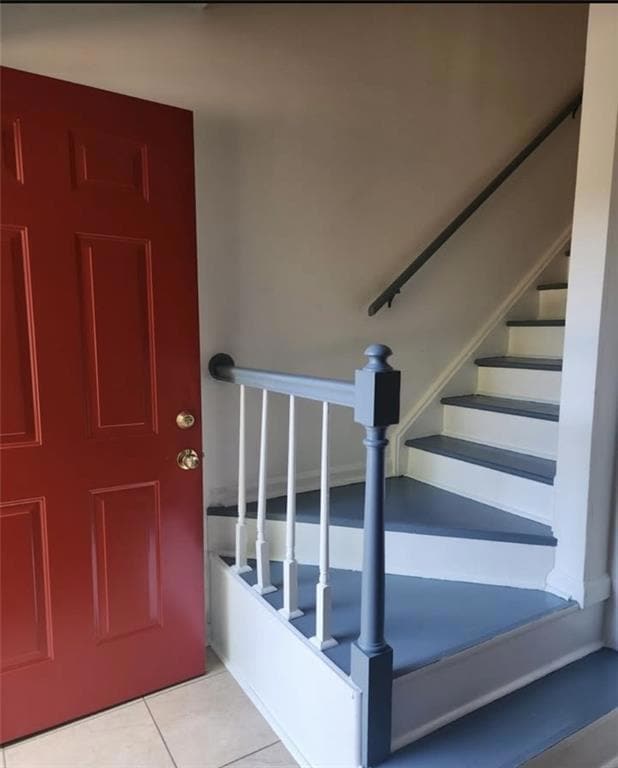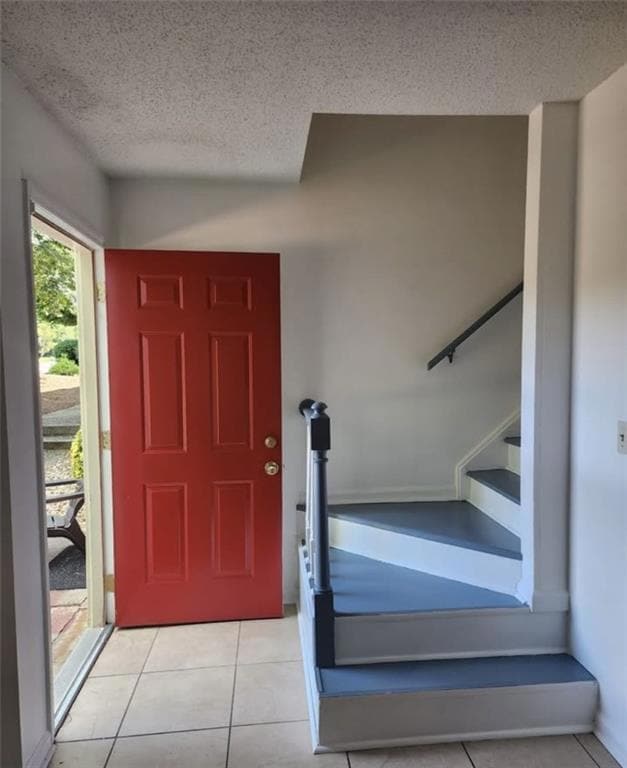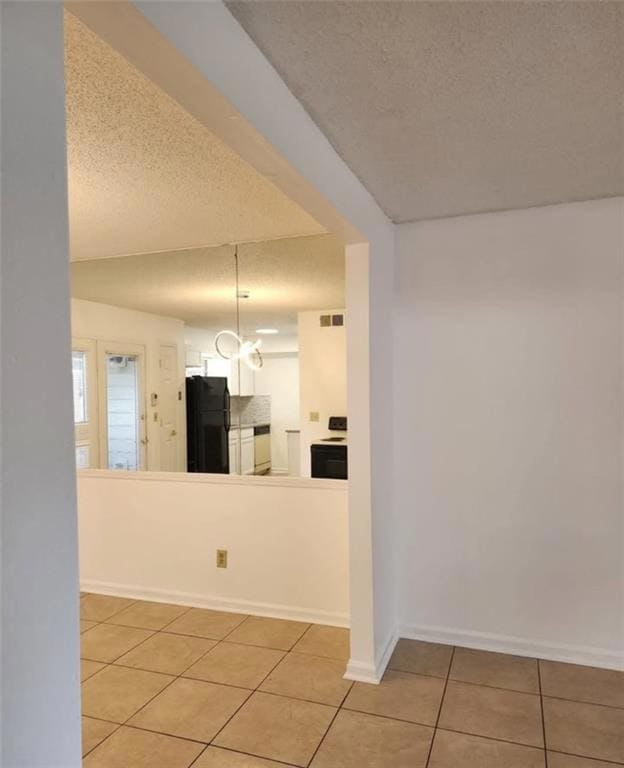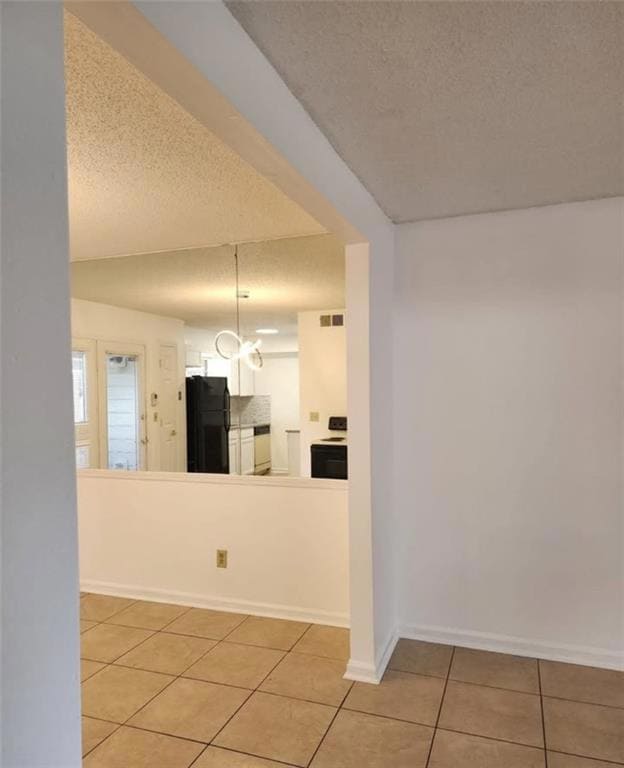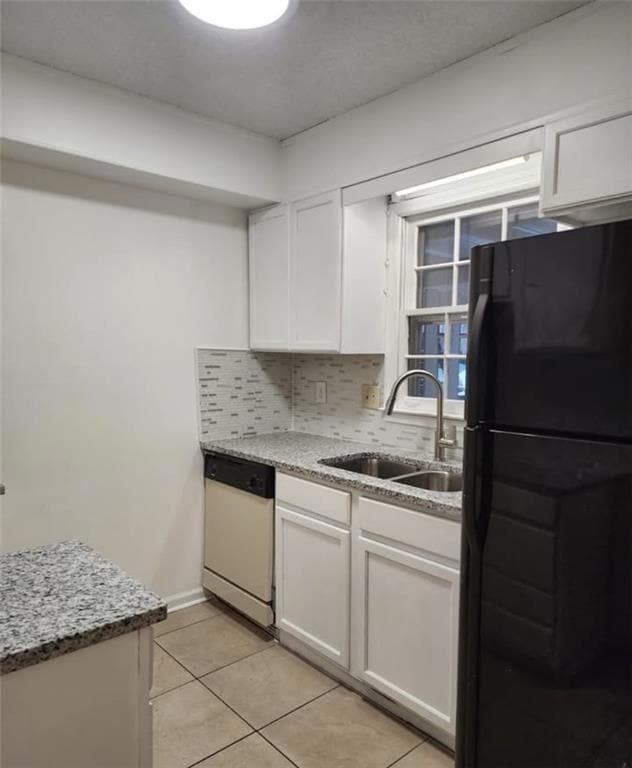1040 Old Holcomb Bridge Rd Roswell, GA 30076
2
Beds
2.5
Baths
1,240
Sq Ft
2,309
Sq Ft Lot
Highlights
- Open-Concept Dining Room
- Clubhouse
- Great Room
- Haynes Bridge Middle School Rated A
- Property is near public transit
- Stone Countertops
About This Home
GREAT LOCATION! Minutes from GA 400 - Exit 7. This townhome is 2 bedrooms, 2.5 bathrooms in a quiet well-maintained neighborhood in Rowell. Excellent schools and convenient to historical Roswell shopping and entertainment. This Brick front Townhouse offers 2 bedrooms ensuite with a walk-in closet in the main bedroom with fresh bathrooms, a quiet patio for your relaxation and 2 spacious carports. The Kitchen is fitted with stainless steel appliances including a refrigerator for your cooking comfort. A washer and dryer are also included for your convenience.
Townhouse Details
Home Type
- Townhome
Est. Annual Taxes
- $476
Year Built
- Built in 1982
Lot Details
- 2,309 Sq Ft Lot
- Two or More Common Walls
- Front Yard
Parking
- 2 Carport Spaces
Home Design
- Composition Roof
- Four Sided Brick Exterior Elevation
Interior Spaces
- 1,240 Sq Ft Home
- 2-Story Property
- Ceiling height of 9 feet on the main level
- Insulated Windows
- Shutters
- Family Room with Fireplace
- Great Room
- Open-Concept Dining Room
- Ceramic Tile Flooring
- Pull Down Stairs to Attic
- Security Lights
Kitchen
- Double Oven
- Electric Cooktop
- Microwave
- Dishwasher
- Stone Countertops
- White Kitchen Cabinets
Bedrooms and Bathrooms
- 2 Bedrooms
- Walk-In Closet
- Separate Shower in Primary Bathroom
Laundry
- Laundry Room
- Laundry on main level
- Dryer
- Washer
Outdoor Features
- Patio
Location
- Property is near public transit
- Property is near schools
- Property is near shops
Schools
- Mimosa Elementary School
- Haynes Bridge Middle School
- Centennial High School
Utilities
- Central Heating and Cooling System
- Heating System Uses Natural Gas
- Gas Water Heater
- Phone Available
- Cable TV Available
Listing and Financial Details
- Security Deposit $1,900
- 12 Month Lease Term
- $40 Application Fee
Community Details
Overview
- Property has a Home Owners Association
- Application Fee Required
- Holcombs Crossing Subdivision
Amenities
- Restaurant
- Clubhouse
Pet Policy
- Call for details about the types of pets allowed
Security
- Fire and Smoke Detector
Map
Source: First Multiple Listing Service (FMLS)
MLS Number: 7669855
APN: 12-2292-0564-026-1
Nearby Homes
- 1016 Old Holcomb Bridge Rd
- 222 Mill Creek Place
- 151 Old Ferry Way
- 992 Old Holcomb Bridge Rd
- 988 Old Holcomb Bridge Rd
- 205 High Creek Dr
- 238 Chads Ford Way
- 237 Chads Ford Way
- Washington Plan at Ivanhoe - Liberty Series
- 2046 Heathermere Way
- 1048 Merrivale Chase Ln
- 420 Old Holcomb Bridge Rd
- 1063 Merrivale Chase Ln
- 425 Worthington Hills Ct
- 125 Maison Ct
- 10630 Worthington Hills Manor
- 146 Willow Stream Ct
- 155 Willow Stream Ct
- 610 Trailmore Place
- 1040 Chelsey Way
- 151 Old Ferry Way
- 110 Holcomb Ferry Rd
- 700 Old Holcomb Bridge Rd
- 199 Holcomb Ferry Rd Unit 199
- 434 High Creek Trace Unit 434
- 600 Old Holcomb Bridge Rd
- 100 Old Holcomb Bridge Way
- 1300 Gran Crique Dr
- 1045 Holcomb Bridge Rd
- 1450 Raintree Way
- 2200 Belcourt Pkwy
- 1000 Holcomb Bridge Rd
- 100 Hemingway Ln
- 131 Willow Stream Ct
- 144 Willow Stream Ct
- 401 Huntington Dr
- 9000 Beaver Creek Rd Unit 1201
- 9000 Beaver Creek Rd Unit 5104
- 9000 Beaver Creek Rd
- 560 Grimes Place
