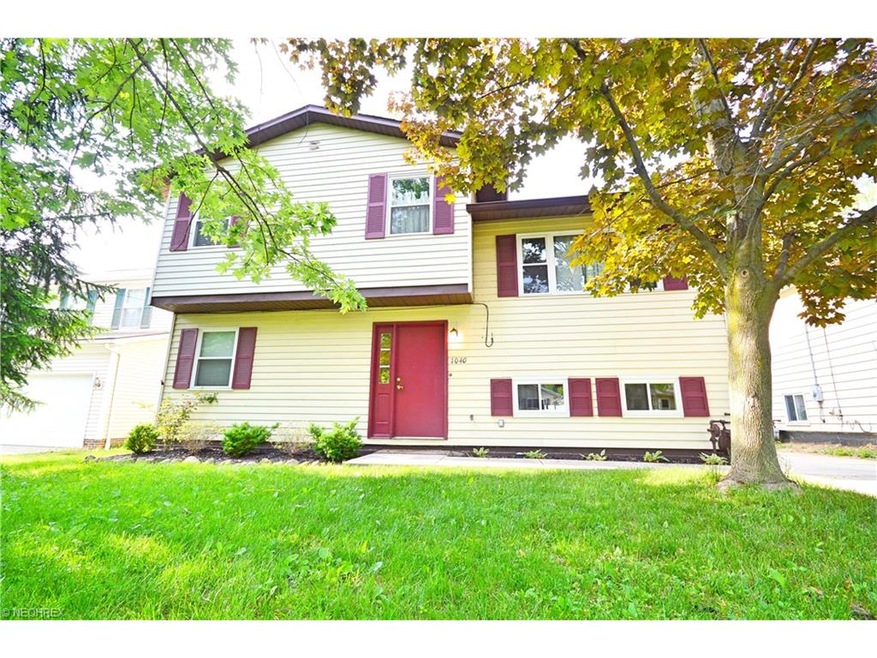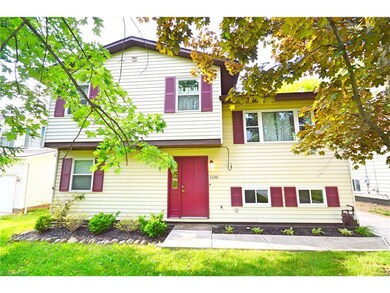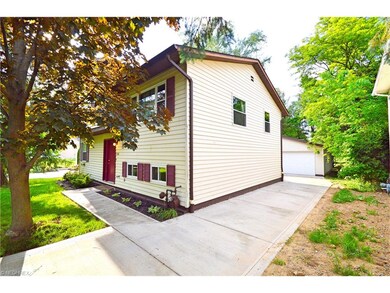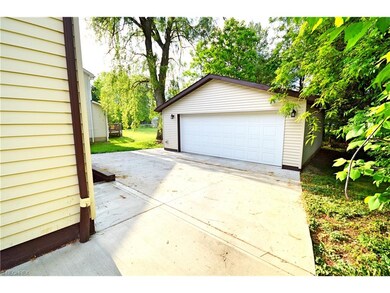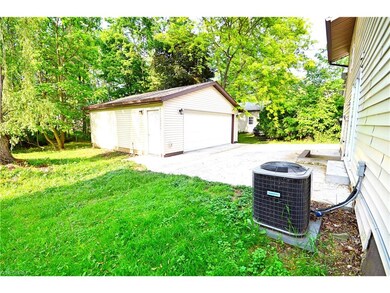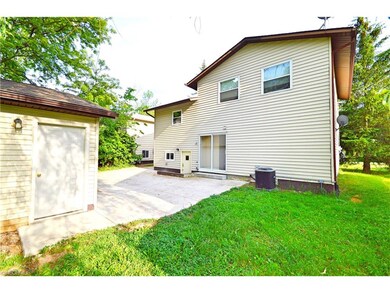
1040 Orchard Ave Aurora, OH 44202
Highlights
- Health Club
- View of Trees or Woods
- 2 Car Detached Garage
- Leighton Elementary School Rated A
- 1 Fireplace
- Patio
About This Home
As of July 2016USDA Financing Eligible. 0% Down Payment. Move right in to this well maintained multi level home. Spacious throughout including a finished walk out basement. Cozy living room with corner stone fireplace, tucked away 1/2 bath and glass slider that leads to the back patio. Office/4th bedroom on step down lower level. Laundry/Utility room has plenty of storage and cabinetry along with a walk out to back yard/garage area. Basement area is perfect for family room/game room or to use as a workout area. Newer kitchen with modern cabinetry, countertops and flooring. Newer Roof, furnace, air conditioning, carpet and paint. 24x24 2+ car garage with concrete drive and turnaround added in 2013, All new windows throughout in 2013 (with 27 year warranty), 4" Blown in 48 insulation in 2014, New hot water tank in 2015, New sump pump in 2013, New microwave in 2015 . Kitchen appliances stay and all is offered with a 1 year Americas Preferred Home Warranty. WOW! So much to offer and Conveniently located in a beautiful quaint neighborhood.
Last Agent to Sell the Property
Richard Chambers
Deleted Agent License #2012000168 Listed on: 06/01/2016
Co-Listed By
Ann Blair
Deleted Agent License #2004011652
Home Details
Home Type
- Single Family
Est. Annual Taxes
- $1,973
Year Built
- Built in 1976
Lot Details
- 7,850 Sq Ft Lot
- South Facing Home
Home Design
- Asphalt Roof
- Vinyl Construction Material
Interior Spaces
- 1,944 Sq Ft Home
- 2-Story Property
- 1 Fireplace
- Views of Woods
Kitchen
- Built-In Oven
- Range
- Dishwasher
Bedrooms and Bathrooms
- 4 Bedrooms
Finished Basement
- Walk-Out Basement
- Partial Basement
- Sump Pump
Parking
- 2 Car Detached Garage
- Garage Drain
- Garage Door Opener
Outdoor Features
- Patio
Utilities
- Forced Air Heating and Cooling System
- Heating System Uses Gas
Listing and Financial Details
- Assessor Parcel Number 03-001-21-00-091-000
Community Details
Overview
- Glo Co Community
Amenities
- Shops
- Laundry Facilities
Recreation
- Health Club
- Community Playground
- Park
Ownership History
Purchase Details
Purchase Details
Home Financials for this Owner
Home Financials are based on the most recent Mortgage that was taken out on this home.Purchase Details
Home Financials for this Owner
Home Financials are based on the most recent Mortgage that was taken out on this home.Purchase Details
Purchase Details
Purchase Details
Purchase Details
Home Financials for this Owner
Home Financials are based on the most recent Mortgage that was taken out on this home.Purchase Details
Similar Homes in the area
Home Values in the Area
Average Home Value in this Area
Purchase History
| Date | Type | Sale Price | Title Company |
|---|---|---|---|
| Warranty Deed | -- | Bennett Land Title | |
| Warranty Deed | $147,500 | Lawyers Title Of Chardon | |
| Deed | $121,500 | Attorney | |
| Interfamily Deed Transfer | -- | Attorney | |
| Special Warranty Deed | $53,800 | None Available | |
| Sheriffs Deed | $66,887 | None Available | |
| Warranty Deed | $96,900 | -- | |
| Deed | $75,000 | -- |
Mortgage History
| Date | Status | Loan Amount | Loan Type |
|---|---|---|---|
| Previous Owner | $139,628 | VA | |
| Previous Owner | $147,500 | VA | |
| Previous Owner | $119,298 | FHA | |
| Previous Owner | $104,000 | Fannie Mae Freddie Mac | |
| Previous Owner | $26,000 | Stand Alone Second | |
| Previous Owner | $90,900 | No Value Available |
Property History
| Date | Event | Price | Change | Sq Ft Price |
|---|---|---|---|---|
| 07/28/2016 07/28/16 | Sold | $147,500 | -1.7% | $76 / Sq Ft |
| 06/21/2016 06/21/16 | Pending | -- | -- | -- |
| 06/01/2016 06/01/16 | For Sale | $150,000 | +24.0% | $77 / Sq Ft |
| 09/21/2012 09/21/12 | Sold | $121,000 | -6.7% | $69 / Sq Ft |
| 08/03/2012 08/03/12 | Pending | -- | -- | -- |
| 05/07/2012 05/07/12 | For Sale | $129,700 | -- | $74 / Sq Ft |
Tax History Compared to Growth
Tax History
| Year | Tax Paid | Tax Assessment Tax Assessment Total Assessment is a certain percentage of the fair market value that is determined by local assessors to be the total taxable value of land and additions on the property. | Land | Improvement |
|---|---|---|---|---|
| 2024 | $3,102 | $69,270 | $9,380 | $59,890 |
| 2023 | $3,220 | $58,560 | $9,380 | $49,180 |
| 2022 | $2,916 | $58,560 | $9,380 | $49,180 |
| 2021 | $2,964 | $58,560 | $9,380 | $49,180 |
| 2020 | $2,614 | $48,720 | $9,380 | $39,340 |
| 2019 | $2,634 | $48,720 | $9,380 | $39,340 |
| 2018 | $2,129 | $35,770 | $9,380 | $26,390 |
| 2017 | $2,129 | $35,770 | $9,380 | $26,390 |
| 2016 | $1,918 | $35,770 | $9,380 | $26,390 |
| 2015 | $1,973 | $35,770 | $9,380 | $26,390 |
| 2014 | $2,013 | $35,770 | $9,380 | $26,390 |
| 2013 | $1,836 | $32,900 | $9,380 | $23,520 |
Agents Affiliated with this Home
-
R
Seller's Agent in 2016
Richard Chambers
Deleted Agent
-
A
Seller Co-Listing Agent in 2016
Ann Blair
Deleted Agent
-
M
Buyer's Agent in 2016
Michael Brzozowski
Howard Hanna
(440) 478-9553
1 in this area
33 Total Sales
-
M
Seller's Agent in 2012
Margo Ressler
Deleted Agent
Map
Source: MLS Now
MLS Number: 3814068
APN: 03-001-21-00-091-000
- SL Moneta Ave
- 995 Lloyd Ave
- 1081 Lake Ave
- 954 Bryce Ave
- 929 Moneta Ave
- 990 East Blvd
- 1170 Moneta Ave
- 1185 Lake Ave
- Lot 1 California (Lot 1) St
- 10586 California St
- 10496 Florida St
- 10400 Maryland St
- 843 Nautilus Trail
- 960-2 Memory Ln
- 3660 Ivy Ct
- S/L 1 Trentstone Cir
- S/L 8 Trentstone Cir
- 10882 Crossings Dr
- S/L 15 Trentstone Cir
- S/L 18 Trentstone Cir
