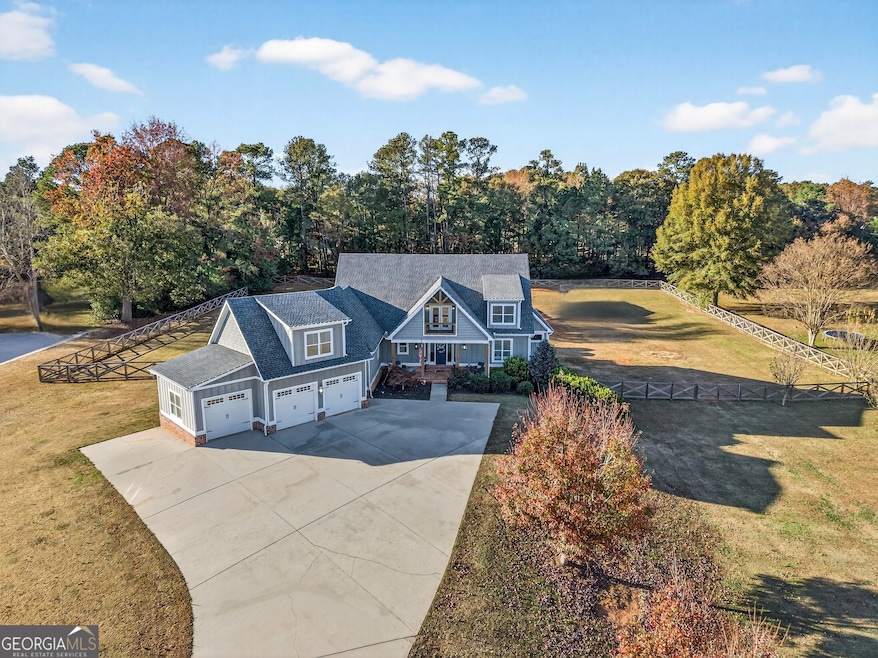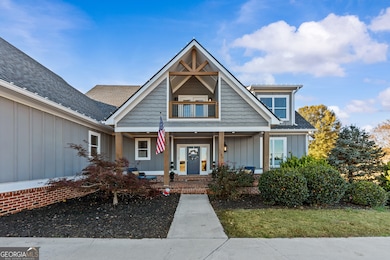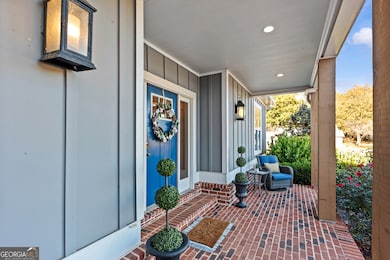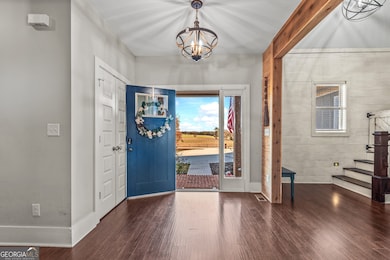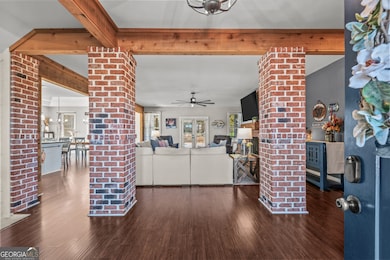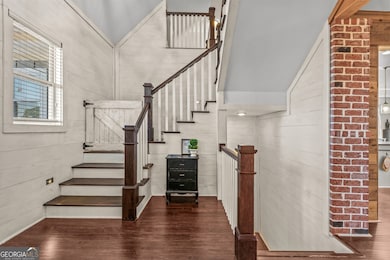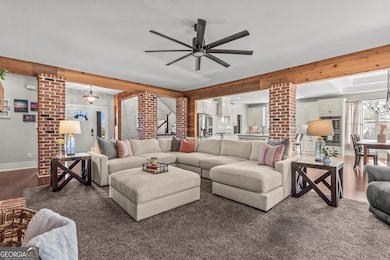1040 Peacock Dr Bishop, GA 30621
Estimated payment $7,182/month
Highlights
- Hot Property
- In Ground Pool
- Freestanding Bathtub
- High Shoals Elementary School Rated A
- Deck
- Traditional Architecture
About This Home
Welcome home to this gorgeous property nestled on 2.39 peaceful acres in the heart of Oconee County! From the moment you arrive, you'll fall in love with the spacious covered front porch-perfect for enjoying a morning coffee or relaxing at the end of the day. Step inside to a beautiful foyer that leads into the open and inviting living room, featuring charming brick pillars, warm wood trim, and a brick fireplace that creates the perfect focal point. The living room flows seamlessly into the chef's kitchen, complete with a huge island, ample cabinetry, and a gas stove-a true dream for anyone who loves to cook and entertain. Just off the kitchen, you'll find a bright breakfast area with plenty of room for a large dining table. A pantry and butler's pantry with built-in shelving provide tons of storage and functionality, while a half bath, drop zone with bench, and a cozy office space complete this thoughtful main-level layout. The primary suite is conveniently located on the main level and offers a peaceful retreat with tray ceilings and private access to the back deck. The luxurious ensuite bathroom features double vanities with a makeup area, a clawfoot tub, and a stunning stone shower. The spacious walk-in closet connects directly to the main-level laundry room for added convenience. Upstairs, you'll find four spacious bedrooms, each with its own attached full bathroom, plus a second laundry room and access to a private balcony-perfect for enjoying the views. The partially finished terrace level offers even more living space, including a large family or recreation area, an office with a full bathroom, a gym, and abundant storage. Step outside to your own private oasis! The covered back deck provides plenty of space for entertaining and overlooks the in-ground pool and hot tub-perfect for relaxing and hosting gatherings. This home truly has it all-5 bedrooms, 6.5 bathrooms, a 3-car garage, and an unbeatable Oconee County location. Don't miss your chance to make this dream home yours!
Home Details
Home Type
- Single Family
Est. Annual Taxes
- $7,120
Year Built
- Built in 2016
Lot Details
- 2.39 Acre Lot
- Back Yard Fenced
- Level Lot
Parking
- 3 Car Garage
Home Design
- Traditional Architecture
- Composition Roof
- Concrete Siding
Interior Spaces
- 3-Story Property
- Tray Ceiling
- Window Treatments
- Two Story Entrance Foyer
- Family Room with Fireplace
- Home Office
- Loft
- Partial Basement
- Pull Down Stairs to Attic
Kitchen
- Breakfast Area or Nook
- Breakfast Bar
- Walk-In Pantry
- Built-In Double Oven
- Cooktop
- Microwave
- Dishwasher
- Kitchen Island
- Solid Surface Countertops
Flooring
- Carpet
- Vinyl
Bedrooms and Bathrooms
- 5 Bedrooms | 1 Primary Bedroom on Main
- Walk-In Closet
- Double Vanity
- Freestanding Bathtub
- Soaking Tub
- Separate Shower
Laundry
- Laundry Room
- Laundry in Hall
- Laundry on upper level
- Dryer
- Washer
Pool
- In Ground Pool
- Spa
Outdoor Features
- Balcony
- Deck
- Porch
Schools
- High Shoals Elementary School
- Malcom Bridge Middle School
- North Oconee High School
Utilities
- Central Heating and Cooling System
- Septic Tank
- High Speed Internet
Community Details
- No Home Owners Association
Map
Home Values in the Area
Average Home Value in this Area
Tax History
| Year | Tax Paid | Tax Assessment Tax Assessment Total Assessment is a certain percentage of the fair market value that is determined by local assessors to be the total taxable value of land and additions on the property. | Land | Improvement |
|---|---|---|---|---|
| 2024 | $7,512 | $381,051 | $45,000 | $336,051 |
| 2023 | $7,120 | $347,376 | $27,200 | $320,176 |
| 2022 | $6,350 | $309,261 | $27,200 | $282,061 |
| 2021 | $6,454 | $280,774 | $27,200 | $253,574 |
| 2020 | $6,164 | $267,851 | $27,200 | $240,651 |
| 2019 | $5,855 | $254,541 | $27,200 | $227,341 |
| 2018 | $5,913 | $249,656 | $27,200 | $222,456 |
| 2017 | $5,913 | $249,656 | $27,200 | $222,456 |
| 2016 | $250 | $10,560 | $10,560 | $0 |
| 2015 | $330 | $13,920 | $13,920 | $0 |
| 2014 | $338 | $13,920 | $13,920 | $0 |
| 2013 | -- | $13,920 | $13,920 | $0 |
Property History
| Date | Event | Price | List to Sale | Price per Sq Ft | Prior Sale |
|---|---|---|---|---|---|
| 11/13/2025 11/13/25 | For Sale | $1,250,000 | +68.9% | $174 / Sq Ft | |
| 10/18/2021 10/18/21 | Sold | $740,000 | -1.3% | $135 / Sq Ft | View Prior Sale |
| 07/26/2021 07/26/21 | Pending | -- | -- | -- | |
| 07/16/2021 07/16/21 | For Sale | $749,900 | +2399.7% | $137 / Sq Ft | |
| 09/24/2015 09/24/15 | Sold | $30,000 | -14.3% | -- | View Prior Sale |
| 08/25/2015 08/25/15 | Pending | -- | -- | -- | |
| 07/23/2015 07/23/15 | For Sale | $35,000 | -- | -- |
Purchase History
| Date | Type | Sale Price | Title Company |
|---|---|---|---|
| Quit Claim Deed | $740,000 | -- | |
| Warranty Deed | $740,000 | -- | |
| Warranty Deed | $60,000 | -- | |
| Deed | $50,000 | -- |
Mortgage History
| Date | Status | Loan Amount | Loan Type |
|---|---|---|---|
| Open | $592,000 | New Conventional |
Source: Georgia MLS
MLS Number: 10643232
APN: A05-A0-02
- 1030 Elder Heights Dr
- 1441 Willow Creek Dr
- 2343 Cold Tree Ln
- 1021 Binghampton Cir
- 1520 Binghampton Cir
- 1471 Crooked Creek Rd
- 1192 Mars Hill Rd
- 1051 Crooked Creek Rd
- 1211 Old Bishop Rd
- 1090 Kenway Dr
- 166 Vfw Dr Unit ID1302829P
- 1372 Blackstone Way
- 1559 Blackstone Way
- 130 Hight Dr
- 1062 Wisteria Ridge
- 805 Zelkova Ridge
- 17 Bunny Hop Trail
- 125 Jennings Mill Pkwy
- 238 Covington Place
- 2300 Colham Ferry Rd
