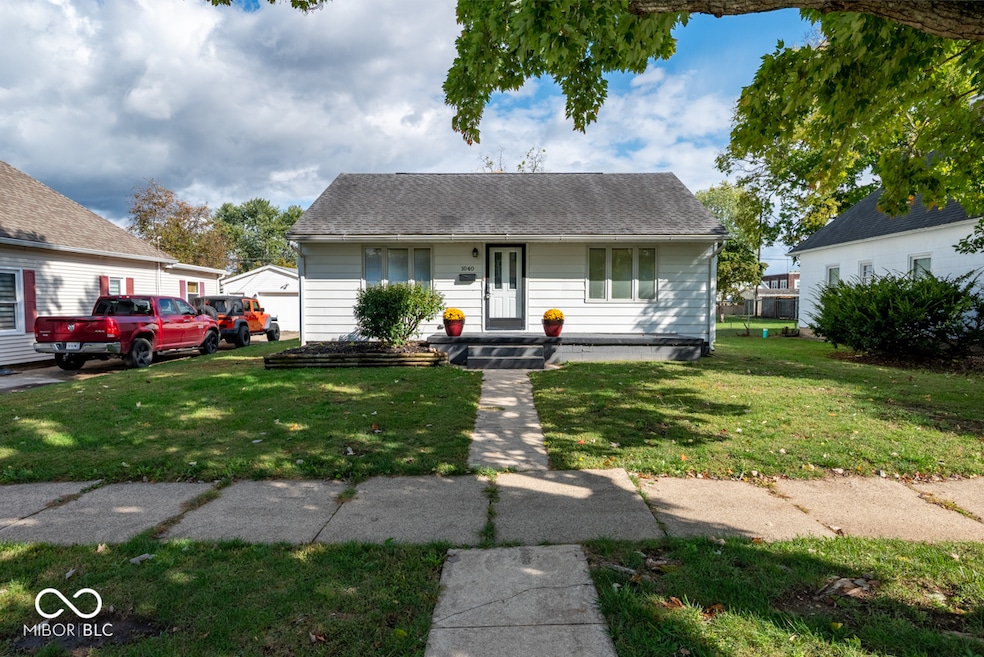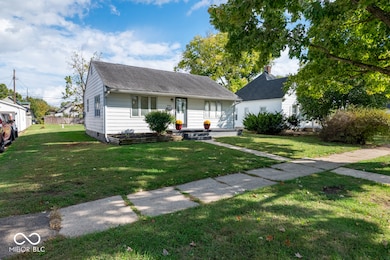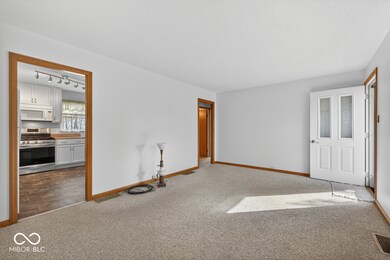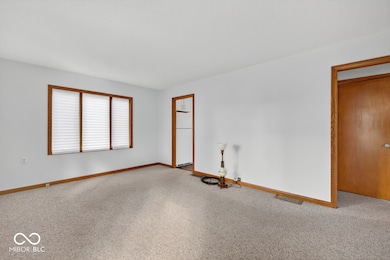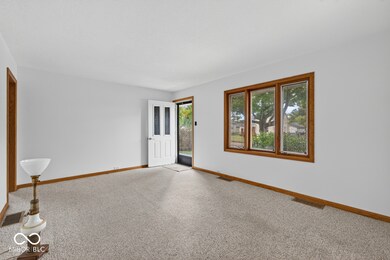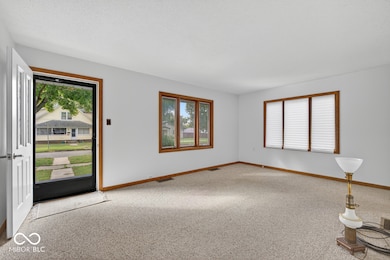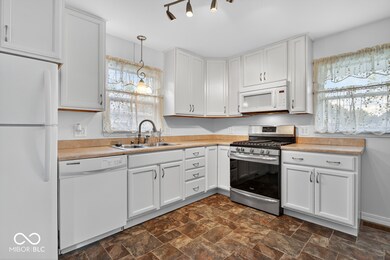1040 S 5th St Clinton, IN 47842
Estimated payment $808/month
Total Views
580
2
Beds
1
Bath
800
Sq Ft
$181
Price per Sq Ft
Highlights
- Wood Flooring
- Breakfast Room
- Bungalow
- No HOA
- 2 Car Detached Garage
- 1-Story Property
About This Home
This well-loved home is more than it might seem. The house was home to the last owners for over 60 years. Through the years windows, the kitchen, bath and HVAC have all been updated or replaced. Original hardwood floors are still present (yes, even under the living room carpet.)The basement has been partially finished and adds an impressive (30x14) room that is a huge boost to the homes livability. Enjoy the deep lot that includes a large deck and a 2-car garage.
Home Details
Home Type
- Single Family
Est. Annual Taxes
- $532
Year Built
- Built in 1943
Lot Details
- 8,690 Sq Ft Lot
Parking
- 2 Car Detached Garage
Home Design
- Bungalow
- Block Foundation
- Aluminum Siding
Interior Spaces
- 800 Sq Ft Home
- 1-Story Property
- Breakfast Room
- Attic Access Panel
Kitchen
- Gas Oven
- Range Hood
- Microwave
- Dishwasher
Flooring
- Wood
- Vinyl
Bedrooms and Bathrooms
- 2 Bedrooms
- 1 Full Bathroom
Laundry
- Dryer
- Washer
Basement
- Basement Fills Entire Space Under The House
- Laundry in Basement
Schools
- Central Elementary School
- South Vermillion Middle School
- South Vermillion High School
Utilities
- Central Air
- Gas Water Heater
Community Details
- No Home Owners Association
Listing and Financial Details
- Tax Lot 66
- Assessor Parcel Number 831322211053000002
Map
Create a Home Valuation Report for This Property
The Home Valuation Report is an in-depth analysis detailing your home's value as well as a comparison with similar homes in the area
Home Values in the Area
Average Home Value in this Area
Tax History
| Year | Tax Paid | Tax Assessment Tax Assessment Total Assessment is a certain percentage of the fair market value that is determined by local assessors to be the total taxable value of land and additions on the property. | Land | Improvement |
|---|---|---|---|---|
| 2024 | $532 | $60,100 | $13,100 | $47,000 |
| 2023 | $525 | $56,000 | $13,100 | $42,900 |
| 2022 | $544 | $55,800 | $13,100 | $42,700 |
| 2021 | $497 | $49,900 | $13,100 | $36,800 |
| 2020 | $468 | $46,800 | $16,300 | $30,500 |
| 2019 | $328 | $32,800 | $7,400 | $25,400 |
| 2018 | $341 | $34,100 | $7,400 | $26,700 |
| 2017 | $676 | $33,800 | $7,400 | $26,400 |
| 2016 | $660 | $33,000 | $7,400 | $25,600 |
| 2014 | $628 | $31,400 | $7,400 | $24,000 |
| 2013 | $628 | $32,900 | $7,400 | $25,500 |
Source: Public Records
Property History
| Date | Event | Price | List to Sale | Price per Sq Ft |
|---|---|---|---|---|
| 10/27/2025 10/27/25 | Pending | -- | -- | -- |
| 10/23/2025 10/23/25 | For Sale | $145,000 | -- | $181 / Sq Ft |
Source: MIBOR Broker Listing Cooperative®
Source: MIBOR Broker Listing Cooperative®
MLS Number: 22070066
APN: 83-13-22-211-053.000-002
Nearby Homes
