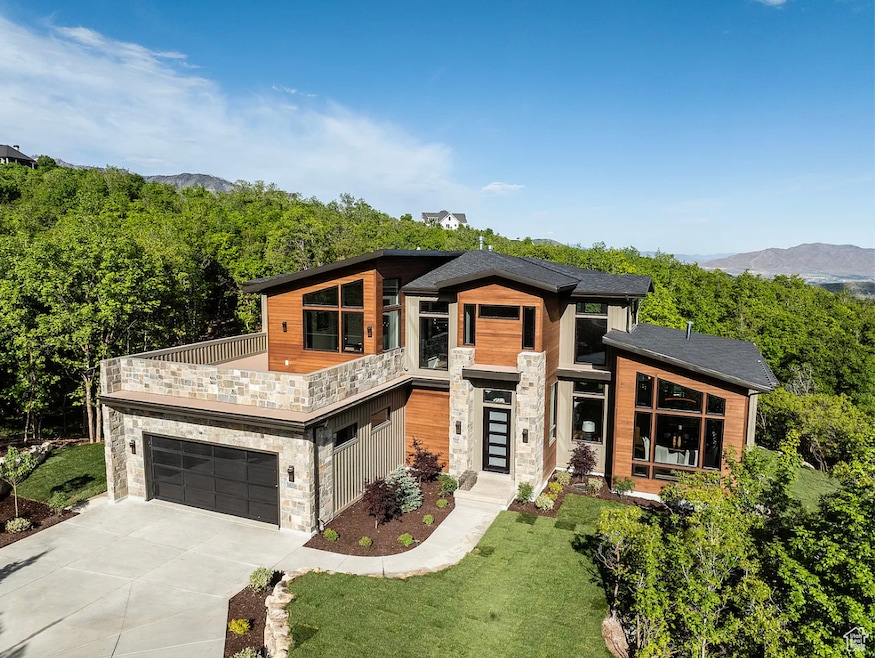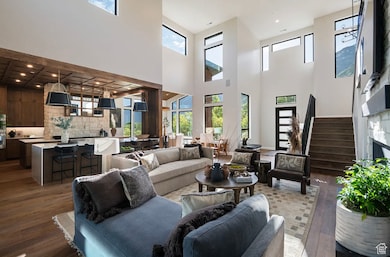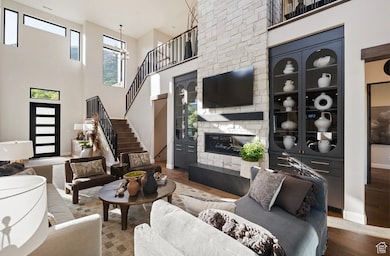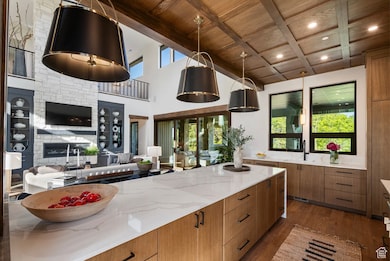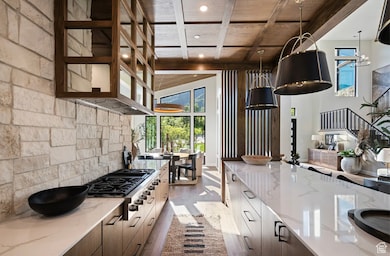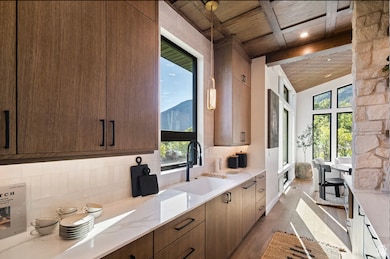1040 S Summit Creek Dr Woodland Hills, UT 84653
Estimated payment $16,503/month
Total Views
4,291
6
Beds
6
Baths
5,753
Sq Ft
$521
Price per Sq Ft
Highlights
- Home Theater
- Lake View
- Clubhouse
- Spa
- Mature Trees
- Mountainous Lot
About This Home
Welcome to the UV Parade of Home's 2024 fan favorite! This beautiful dream home is located in the gated Summit Creek development - which provides access to the clubhouse, pools, gym, pickleball courts, and more! The estate includes every luxury - multiple decks, indoor & outdoor fireplaces, movie theater, EV charging, fitness studio, hot tub, and an outdoor kitchen. Square footage figures are provided as a courtesy estimate only and were obtained from building plans . Buyer is advised to obtain an independent measurement.
Home Details
Home Type
- Single Family
Est. Annual Taxes
- $4,168
Year Built
- Built in 2024
Lot Details
- 0.7 Acre Lot
- Landscaped
- Private Lot
- Secluded Lot
- Terraced Lot
- Mountainous Lot
- Mature Trees
- Pine Trees
- Wooded Lot
- Property is zoned Single-Family
HOA Fees
- $340 Monthly HOA Fees
Parking
- 3 Car Attached Garage
Property Views
- Lake
- Mountain
- Valley
Home Design
- Membrane Roofing
- Metal Siding
- Stone Siding
- Asphalt
- Cedar
Interior Spaces
- 5,753 Sq Ft Home
- 3-Story Property
- Wet Bar
- Vaulted Ceiling
- 2 Fireplaces
- Sliding Doors
- Entrance Foyer
- Great Room
- Home Theater
- Den
- Fire and Smoke Detector
Kitchen
- Double Oven
- Gas Range
- Range Hood
- Disposal
Flooring
- Wood
- Carpet
- Laminate
- Tile
Bedrooms and Bathrooms
- 6 Bedrooms | 1 Primary Bedroom on Main
- Bathtub With Separate Shower Stall
Laundry
- Dryer
- Washer
Basement
- Walk-Out Basement
- Basement Fills Entire Space Under The House
- Exterior Basement Entry
Outdoor Features
- Spa
- Balcony
- Covered Patio or Porch
Schools
- Foothills Elementary School
- Salem Jr Middle School
- Salem Hills High School
Utilities
- Forced Air Heating and Cooling System
- Hot Water Heating System
- Natural Gas Connected
Additional Features
- Roll-in Shower
- Sprinkler System
Listing and Financial Details
- Home warranty included in the sale of the property
- Assessor Parcel Number 53-367-0138
Community Details
Overview
- Benn Brindley Association, Phone Number (801) 214-4830
- Summit Creek Subdivision
- Electric Vehicle Charging Station
Amenities
- Community Barbecue Grill
- Picnic Area
- Sauna
- Clubhouse
Recreation
- Community Pool
- Hiking Trails
- Bike Trail
Security
- Security Guard
Map
Create a Home Valuation Report for This Property
The Home Valuation Report is an in-depth analysis detailing your home's value as well as a comparison with similar homes in the area
Home Values in the Area
Average Home Value in this Area
Tax History
| Year | Tax Paid | Tax Assessment Tax Assessment Total Assessment is a certain percentage of the fair market value that is determined by local assessors to be the total taxable value of land and additions on the property. | Land | Improvement |
|---|---|---|---|---|
| 2025 | $4,168 | $886,600 | $366,100 | $1,245,900 |
| 2024 | $4,168 | $348,700 | $0 | $0 |
| 2023 | $4,075 | $338,500 | $0 | $0 |
| 2022 | $4,070 | $339,700 | $339,700 | $0 |
| 2021 | $1,147 | $79,900 | $79,900 | $0 |
| 2020 | $979 | $66,600 | $66,600 | $0 |
| 2019 | $902 | $62,900 | $62,900 | $0 |
| 2018 | $780 | $52,900 | $52,900 | $0 |
| 2017 | $792 | $51,800 | $0 | $0 |
| 2016 | $692 | $44,400 | $0 | $0 |
| 2015 | $324 | $21,000 | $0 | $0 |
| 2014 | $336 | $21,000 | $0 | $0 |
Source: Public Records
Property History
| Date | Event | Price | List to Sale | Price per Sq Ft |
|---|---|---|---|---|
| 06/05/2025 06/05/25 | For Sale | $2,995,000 | -- | $521 / Sq Ft |
Source: UtahRealEstate.com
Purchase History
| Date | Type | Sale Price | Title Company |
|---|---|---|---|
| Quit Claim Deed | -- | None Listed On Document | |
| Warranty Deed | -- | None Listed On Document | |
| Warranty Deed | -- | Inwest Title | |
| Warranty Deed | -- | Accommodation | |
| Warranty Deed | -- | None Available | |
| Warranty Deed | -- | Title West Spanish Fork | |
| Warranty Deed | -- | Century Title Company |
Source: Public Records
Mortgage History
| Date | Status | Loan Amount | Loan Type |
|---|---|---|---|
| Previous Owner | $221,087 | Purchase Money Mortgage |
Source: Public Records
Source: UtahRealEstate.com
MLS Number: 2089831
APN: 53-367-0138
Nearby Homes
- 1030 S Bear Hollow Unit 135
- 1110 S Woodland Hills Dr
- 1087 S Loafer Dr
- 1078 S Loafer Dr
- 1092 S Loafer Dr Unit 215
- 1078 S Loafer Dr Unit 217
- 1064 S Loafer Dr Unit 208
- 1082 S Loafer Dr Unit 216
- 1074 S Loafer Dr
- 1068 S Loafer Dr Unit 219
- 1074 S Loafer Dr Unit 218
- 1068 S Loafer Dr
- 1064 S Loafer Dr
- 1400 S Eagle Nest Dr Unit 115
- 318 W Loafer Dr Unit 209
- 318 W Loafer Dr
- 1031 S Summit Creek Dr Unit 143
- 1007 S Summit Creek Dr Unit 168
- 965 S Northview Cir W Unit 18
- 925 N View Cir
- 1361 E 50 S
- 1338 S 450 E
- 62 S 1400 E
- 1461 E 100 S
- 1676 S 500 W St
- 534 S Main St
- 651 Saddlebrook Dr
- 32 E Utah Ave Unit 202
- 686 Tomahawk Dr Unit TOP
- 1368 S 1050 W Unit 1 Bed 1 Bath Apartment
- 752 N 400 W
- 1201 S 1700 W
- 1045 S 1700 W Unit 1522
- 67 W Summit Dr
- 742 E 150 S
- 1716 S 2900 E St
- 54 E Ginger Gold Rd
- 4777 Alder Dr Unit Building E 303
- 57 N Center St Unit 57
- 57 N Center St Unit 59
