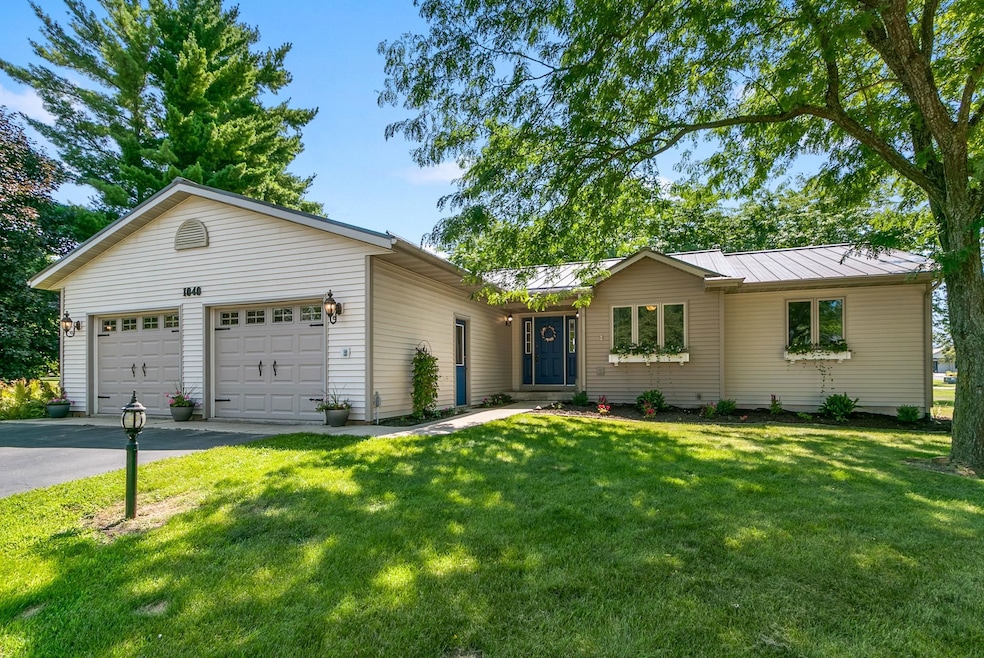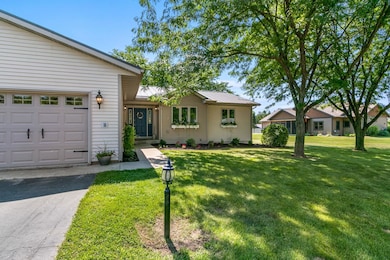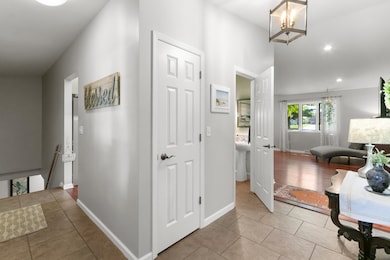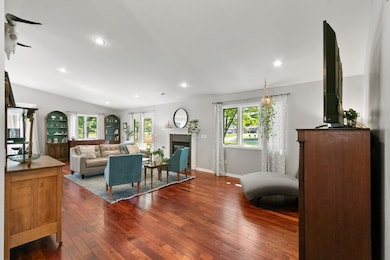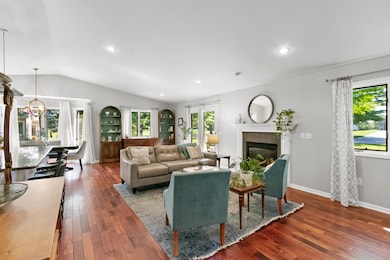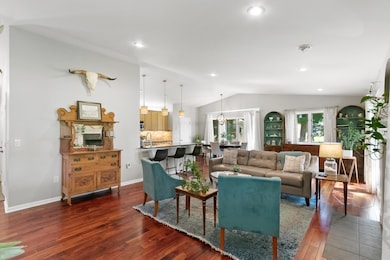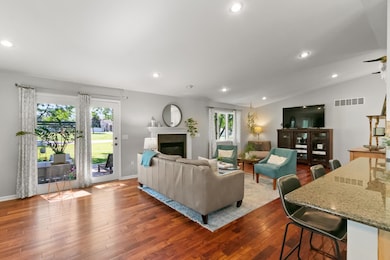
1040 Saddle Ridge Unit 1040 Portage, WI 53901
Estimated payment $3,229/month
Highlights
- Open Floorplan
- Vaulted Ceiling
- Wood Flooring
- Endeavor Elementary School Rated A-
- Ranch Style House
- Great Room
About This Home
Beautifully updated and maintained stand alone condo with 4-bedrooms, 3.5-baths w/ high-end finishes throughout. (Dues $155 a month) Golden Teak Acacia hardwood floors, granite countertops, tile backsplash and a huge walk-in pantry add style and function. Enjoy a custom-tiled shower, tile floors and a stunning walk-in closet in the master suite. The lower level offers a massive family room with plenty of space to spread out. Outside, relax on the large concrete patio with pergola, fire pit & spacious lawn. Rest easy with a metal roof. The home includes a large 2 car heated garage. Dues cover snow removal, Water, Trash/recycle pick up. Slip your boat for a fee at the marina for Swan Lake. Listing Agent is the Seller. Call Now! Call Melissa Kirk for a showing at 608-617-0413
Listing Agent
Restaino & Associates Brokerage Phone: 608-617-0413 License #53908-90 Listed on: 07/29/2025
Open House Schedule
-
Sunday, August 03, 20251:00 to 3:00 pm8/3/2025 1:00:00 PM +00:008/3/2025 3:00:00 PM +00:00Add to Calendar
Home Details
Home Type
- Single Family
Est. Annual Taxes
- $2,769
Year Built
- Built in 2000
Lot Details
- 0.38 Acre Lot
- Rural Setting
- Level Lot
- Property is zoned Condo Resi
HOA Fees
- $155 Monthly HOA Fees
Home Design
- Ranch Style House
- Poured Concrete
- Vinyl Siding
Interior Spaces
- Open Floorplan
- Vaulted Ceiling
- Gas Fireplace
- Great Room
- Wood Flooring
- Finished Basement
- Basement Fills Entire Space Under The House
Kitchen
- Breakfast Bar
- Oven or Range
- Dishwasher
- Disposal
Bedrooms and Bathrooms
- 4 Bedrooms
- Walk-In Closet
- Primary Bathroom is a Full Bathroom
- Bathroom on Main Level
- Bathtub
- Shower Only
- Walk-in Shower
Laundry
- Dryer
- Washer
Parking
- 2 Car Attached Garage
- Heated Garage
- Smart Garage Door
- Garage Door Opener
Schools
- Call School District Elementary School
- Wayne Bartels Middle School
- Portage High School
Utilities
- Forced Air Cooling System
- Shared Well
- Water Softener
- High Speed Internet
- Cable TV Available
Additional Features
- Low Pile Carpeting
- Patio
Community Details
- Saddle Ridge Subdivision
Map
Home Values in the Area
Average Home Value in this Area
Tax History
| Year | Tax Paid | Tax Assessment Tax Assessment Total Assessment is a certain percentage of the fair market value that is determined by local assessors to be the total taxable value of land and additions on the property. | Land | Improvement |
|---|---|---|---|---|
| 2024 | $2,769 | $323,100 | $67,500 | $255,600 |
| 2023 | $2,458 | $0 | $0 | $0 |
| 2022 | $3,232 | $232,900 | $45,000 | $187,900 |
| 2021 | $3,006 | $232,900 | $45,000 | $187,900 |
| 2020 | $2,781 | $232,900 | $45,000 | $187,900 |
| 2019 | $2,919 | $232,900 | $45,000 | $187,900 |
| 2018 | $2,935 | $232,900 | $45,000 | $187,900 |
| 2017 | $2,934 | $232,900 | $45,000 | $187,900 |
| 2016 | $2,795 | $232,900 | $45,000 | $187,900 |
| 2015 | $2,773 | $232,900 | $45,000 | $187,900 |
| 2014 | $2,814 | $232,900 | $45,000 | $187,900 |
Property History
| Date | Event | Price | Change | Sq Ft Price |
|---|---|---|---|---|
| 07/29/2025 07/29/25 | For Sale | $514,900 | -- | $158 / Sq Ft |
Purchase History
| Date | Type | Sale Price | Title Company |
|---|---|---|---|
| Deed | $235,000 | -- |
Similar Homes in Portage, WI
Source: South Central Wisconsin Multiple Listing Service
MLS Number: 2005501
APN: 11032-1300.1040
- 807 Saddle Ridge
- 634 Saddle Ridge Unit 634
- N7589 Lakeside Dr
- Lot 31 Silver Mist Ln
- W7320 Kristen Dr
- W7232 Deer Meadow Ln
- 0 Still Point Trail Unit 1964526
- W7985 Military Rd
- 2101 Wisconsin 33
- 2404 Wild Rose Ct
- N6376 Hillcrest Rd
- 308 Willow St
- W6481 County Road P
- 11271-111 Wauona Trail
- 506 E Cook St
- 502 E Cook St
- 101 Hillside Rd
- 503 E Conant St
- 105 Jefferson St
- 415 E Cook St
- N6645 Fawn Cir
- 2508 Hamilton St
- 212 E Howard St Unit Upstairs Unit
- 614 Dewitt St Unit 2
- 115 E Marion St
- 115 E Marion St
- 514 W Wisconsin St Unit 514 12
- 526 W Franklin St
- 575 W Slifer St
- 560 W Collins St
- 601 W Slifer St
- 917 Silver Lake Dr
- 2548 Airport Rd
- 161 Old Us Hwy 16 E
- 470 Skare Rd
- W9506 County Road X
- 107 Boneset Ave
- 228 Scott St
- W4011 County Road C
- 600 Clark St
