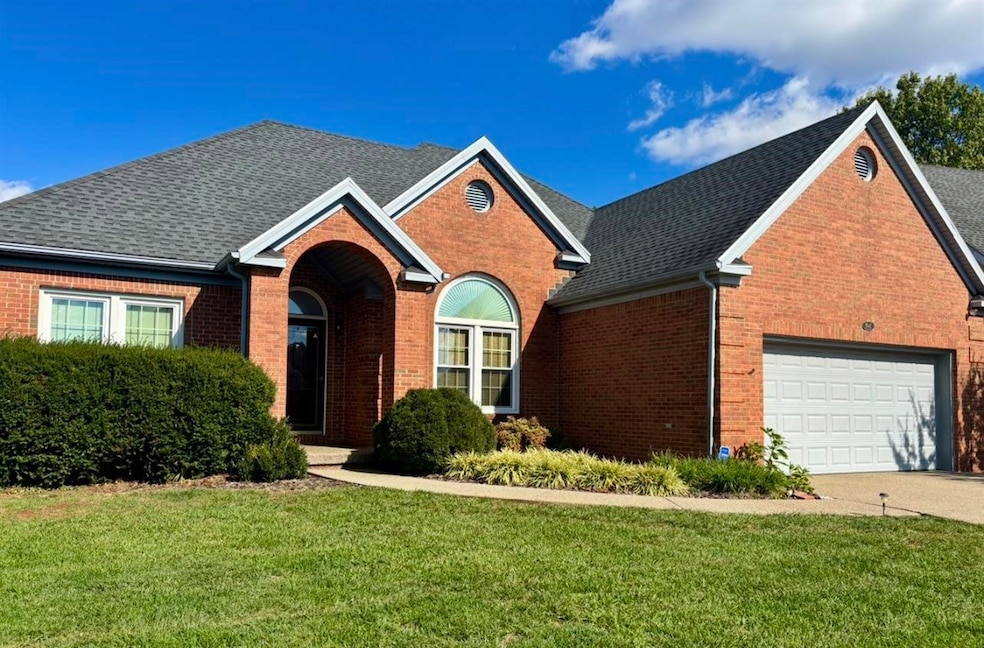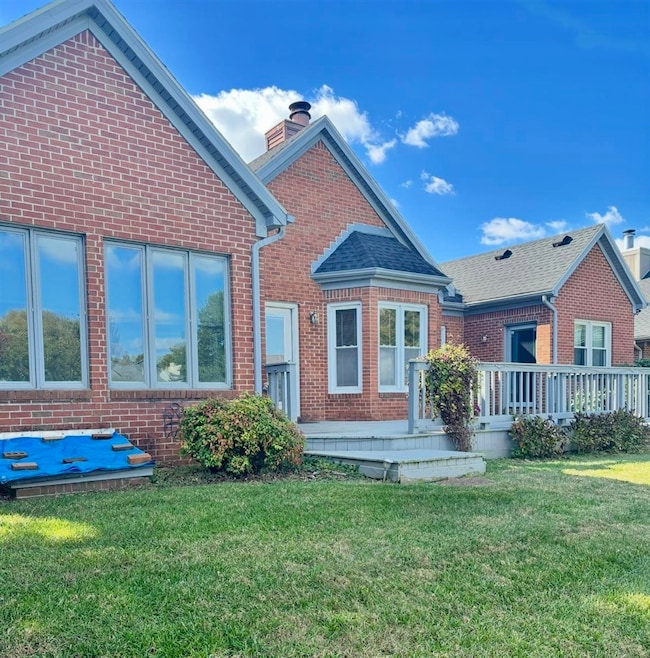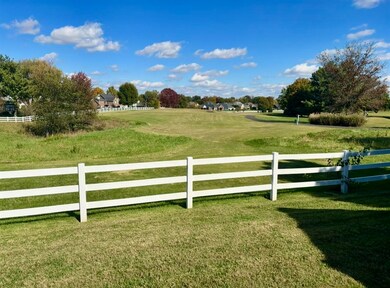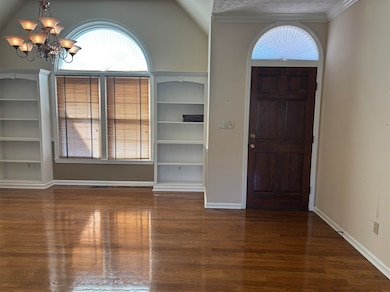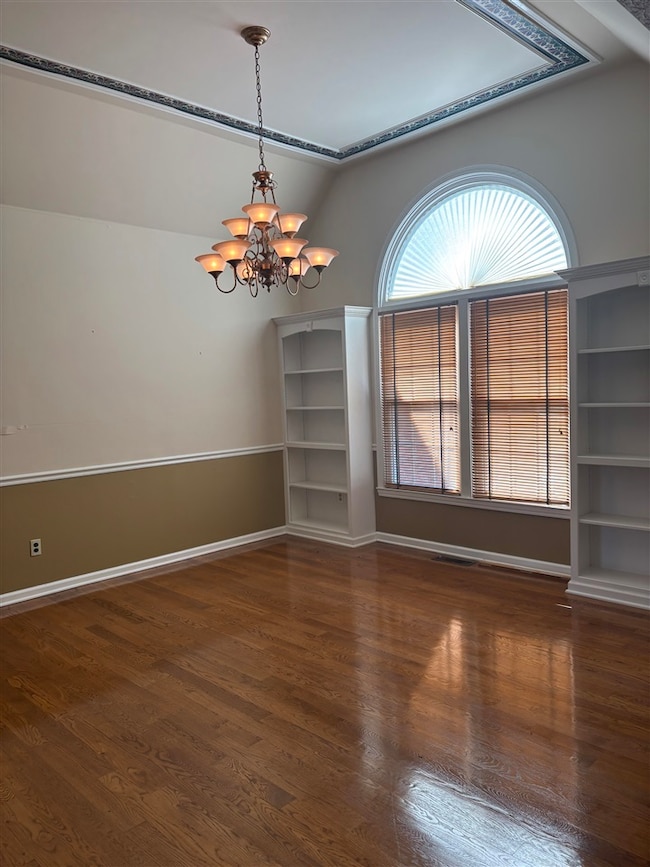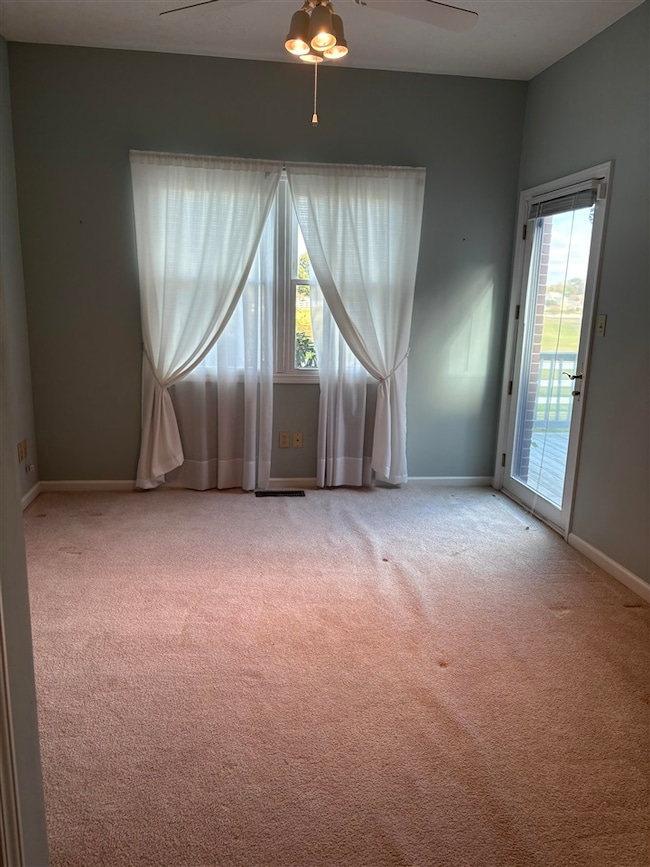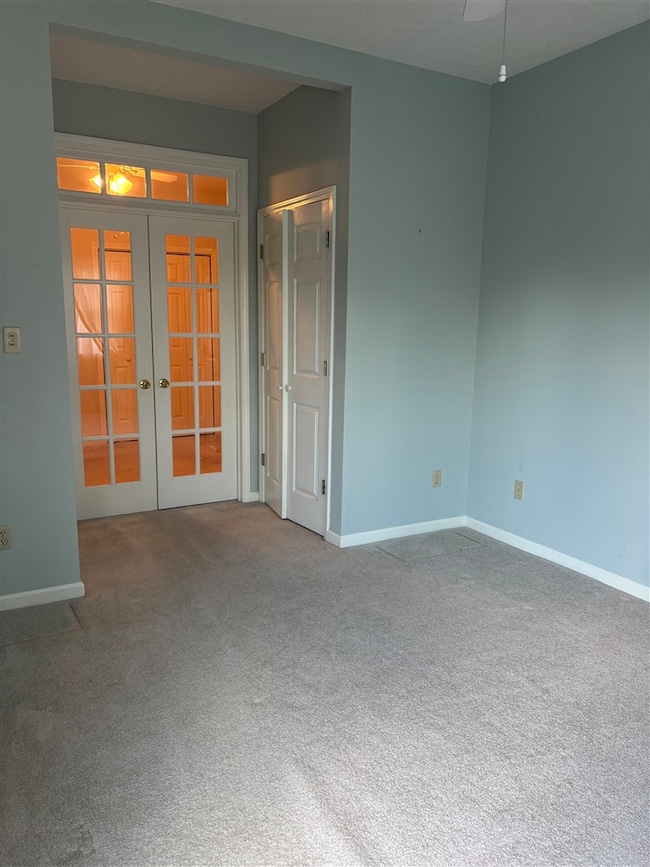1040 Saint Andrews Cir Bowling Green, KY 42103
Briarwood Manor NeighborhoodEstimated payment $2,821/month
Total Views
1,621
3
Beds
2
Baths
2,228
Sq Ft
$224
Price per Sq Ft
Highlights
- Golf Course View
- Deck
- Cathedral Ceiling
- Drakes Creek Middle School Rated A-
- Traditional Architecture
- Wood Flooring
About This Home
Great location, rear view of the property over looks Tee Box #2 of Cross Winds Golf course. HOA guidelines
Listing Agent
Vette City Real Estate & Auction Co. LLC License #223224 Listed on: 10/30/2025
Home Details
Home Type
- Single Family
Est. Annual Taxes
- $2,237
Year Built
- Built in 1991
Lot Details
- 7,841 Sq Ft Lot
- Private Streets
- Partially Fenced Property
- Wood Fence
- Landscaped
Parking
- 2 Car Attached Garage
Home Design
- Traditional Architecture
- Brick Exterior Construction
- Block Foundation
- Shingle Roof
Interior Spaces
- 2,228 Sq Ft Home
- Bar
- Cathedral Ceiling
- Ceiling Fan
- Double Sided Fireplace
- Attached Fireplace Door
- Gas Log Fireplace
- Combination Kitchen and Dining Room
- Sun or Florida Room
- Golf Course Views
- Laundry Room
Kitchen
- Eat-In Kitchen
- Double Oven
- Microwave
- Dishwasher
- No Kitchen Appliances
- Disposal
Flooring
- Wood
- Carpet
- Vinyl
Bedrooms and Bathrooms
- 3 Bedrooms
- Primary Bedroom on Main
- Walk-In Closet
- 2 Full Bathrooms
- Secondary bathroom tub or shower combo
- Separate Shower
Outdoor Features
- Deck
- Porch
Schools
- Briarwood Elementary School
- Drakes Creek Middle School
- Greenwood High School
Utilities
- Forced Air Heating and Cooling System
- Heating System Uses Gas
- Natural Gas Water Heater
Community Details
- Hartland Subdivision
Listing and Financial Details
- Assessor Parcel Number 040C-14D-011
Map
Create a Home Valuation Report for This Property
The Home Valuation Report is an in-depth analysis detailing your home's value as well as a comparison with similar homes in the area
Home Values in the Area
Average Home Value in this Area
Tax History
| Year | Tax Paid | Tax Assessment Tax Assessment Total Assessment is a certain percentage of the fair market value that is determined by local assessors to be the total taxable value of land and additions on the property. | Land | Improvement |
|---|---|---|---|---|
| 2024 | $2,237 | $309,400 | $0 | $0 |
| 2023 | $1,832 | $260,000 | $0 | $0 |
| 2022 | $1,757 | $260,000 | $0 | $0 |
| 2021 | $1,751 | $260,000 | $0 | $0 |
| 2020 | $1,766 | $260,000 | $0 | $0 |
| 2019 | $1,762 | $260,000 | $0 | $0 |
| 2018 | $1,767 | $260,000 | $0 | $0 |
| 2017 | $1,754 | $223,100 | $0 | $0 |
| 2015 | $1,725 | $223,100 | $0 | $0 |
| 2014 | -- | $224,000 | $0 | $0 |
Source: Public Records
Property History
| Date | Event | Price | List to Sale | Price per Sq Ft |
|---|---|---|---|---|
| 11/12/2025 11/12/25 | Price Changed | $499,900 | -9.1% | $224 / Sq Ft |
| 10/30/2025 10/30/25 | For Sale | $549,900 | -- | $247 / Sq Ft |
Source: Real Estate Information Services (REALTOR® Association of Southern Kentucky)
Source: Real Estate Information Services (REALTOR® Association of Southern Kentucky)
MLS Number: RA20256330
APN: 040C-14D-011
Nearby Homes
- 1013 Saint Andrews Cir
- 111 Bermuda Ct
- 100 Augusta Ave Unit 6C
- 100 Augusta Ave Unit 6-C
- 151 Augusta Ave
- 612 Fairway St
- 957 Threewood Cir
- 1228 Oliver St
- 840 Culpeper St
- 1207 Herrington St
- 817 Albemarle St
- 1252 Oliver St
- 821 Wakefield St
- 1808 Ashwood Ct
- 102 Madeline Ct
- 1303 Smallhouse Rd
- 1729 Karen Cir
- 1727 Karen Cir
- 1726 Karen Cir
- 701 Newberry St
- 850 Wilkinson Trace
- 1317 Scottsville Rd
- 1302 Smallhouse Rd
- 1122 Nutwood St
- 809 Nutwood St
- 1301 Nutwood St
- 1321 Leeson Way
- 494 Hub Blvd
- 1517 Kenton St
- 1357 Park St
- 1131 Fairview Ave Unit Suite 305
- 1132 Fairview Ave
- 890 Fairview Ave
- 864 Fairview Ave
- 109 Riverwood Ave
- 1722 Chestnut St
- 1500 Bryant Way
- 1313 Center St
- 1010 Winners Cir Unit A
- 1043 Winners Cir Unit D
