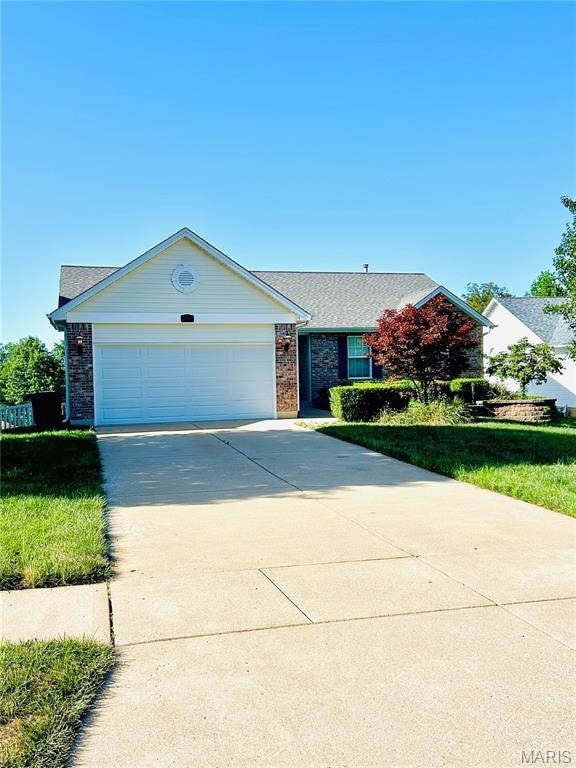
1040 Schumacher Rd Fenton, MO 63026
Estimated payment $1,896/month
Highlights
- Traditional Architecture
- 1-Story Property
- Back Yard
- 2 Car Attached Garage
- Forced Air Heating and Cooling System
About This Home
Charming Ranch on a Cul-de-Sac with Spacious Yard!
Tucked away on a quiet cul-de-sac, this 3-bedroom, 2-bath ranch home offers the perfect blend of comfort and convenience. Step inside to a bright, open floor plan with large windows that flood the dining area with natural light. Enjoy a generous primary suite with a walk-in closet and plenty of storage throughout. The finished bonus room in the basement, allows for additional entertaining, home office, or whatever your needs may be. Outside, the fenced-in yard is ideal for kids, pets, or entertaining. Located on a .25-acre lot with an attached 2-car garage, this home offers peaceful suburban living just minutes from local amenities. Move-in ready and waiting for you!
Home Details
Home Type
- Single Family
Est. Annual Taxes
- $2,607
Year Built
- Built in 2001
Lot Details
- 0.25 Acre Lot
- Back Yard
HOA Fees
- $21 Monthly HOA Fees
Parking
- 2 Car Attached Garage
Home Design
- Traditional Architecture
- Brick Exterior Construction
- Vinyl Siding
Interior Spaces
- 1,580 Sq Ft Home
- 1-Story Property
- Living Room with Fireplace
- Basement
- Bedroom in Basement
Bedrooms and Bathrooms
- 4 Bedrooms
- 2 Full Bathrooms
Schools
- Murphy Elem. Elementary School
- Wood Ridge Middle School
- Northwest High School
Utilities
- Forced Air Heating and Cooling System
Community Details
- Association fees include common area maintenance
- Bridlecrest 2 Association
Listing and Financial Details
- Assessor Parcel Number 02-3.0-08.0-1-001-077.27
Map
Home Values in the Area
Average Home Value in this Area
Tax History
| Year | Tax Paid | Tax Assessment Tax Assessment Total Assessment is a certain percentage of the fair market value that is determined by local assessors to be the total taxable value of land and additions on the property. | Land | Improvement |
|---|---|---|---|---|
| 2024 | $2,607 | $36,100 | $7,000 | $29,100 |
| 2023 | $2,607 | $36,100 | $7,000 | $29,100 |
| 2022 | $2,595 | $36,100 | $7,000 | $29,100 |
| 2021 | $2,579 | $36,100 | $7,000 | $29,100 |
| 2020 | $2,349 | $32,100 | $6,100 | $26,000 |
| 2019 | $2,346 | $32,100 | $6,100 | $26,000 |
| 2018 | $2,377 | $32,100 | $6,100 | $26,000 |
| 2017 | $2,172 | $32,100 | $6,100 | $26,000 |
| 2016 | $2,027 | $29,700 | $6,000 | $23,700 |
| 2015 | $2,083 | $29,700 | $6,000 | $23,700 |
| 2013 | -- | $29,300 | $6,000 | $23,300 |
Property History
| Date | Event | Price | Change | Sq Ft Price |
|---|---|---|---|---|
| 07/27/2025 07/27/25 | Pending | -- | -- | -- |
| 07/24/2025 07/24/25 | For Sale | $304,900 | -- | $193 / Sq Ft |
Purchase History
| Date | Type | Sale Price | Title Company |
|---|---|---|---|
| Interfamily Deed Transfer | -- | None Available | |
| Warranty Deed | -- | None Listed On Document | |
| Interfamily Deed Transfer | -- | None Available | |
| Warranty Deed | -- | Commonwealth Title |
Mortgage History
| Date | Status | Loan Amount | Loan Type |
|---|---|---|---|
| Previous Owner | $34,000 | Credit Line Revolving | |
| Previous Owner | $168,000 | New Conventional | |
| Previous Owner | $166,041 | No Value Available |
Similar Homes in Fenton, MO
Source: MARIS MLS
MLS Number: MIS25050715
APN: 02-3.0-08.0-1-001-077.27
- 765 Creek View Dr
- 2301 Arkansas Dr
- 0 Lots 1-3 Hermitage Hills Unit MIS25048149
- 26 W Lakewood Dr
- 68 W Lakewood Dr
- 2550 Old Sugar Creek Rd
- 1944 Americana Way
- 1000 Danwood Ln Unit 65
- 1 Saline Ln
- 3 Delores Dr
- 1401 Saline Rd
- 315 Richarz Dr
- 1500 Gravois Rd
- 2 Ashford Winding Meadows
- 2 Aspen II at Winding Meadows
- 1547 Winding Meadows Dr
- 2 Aspen at Winding Meadows
- 4 Dixie Dr
- 1564 Winding Meadows Dr
- 923 Hickory Ln






