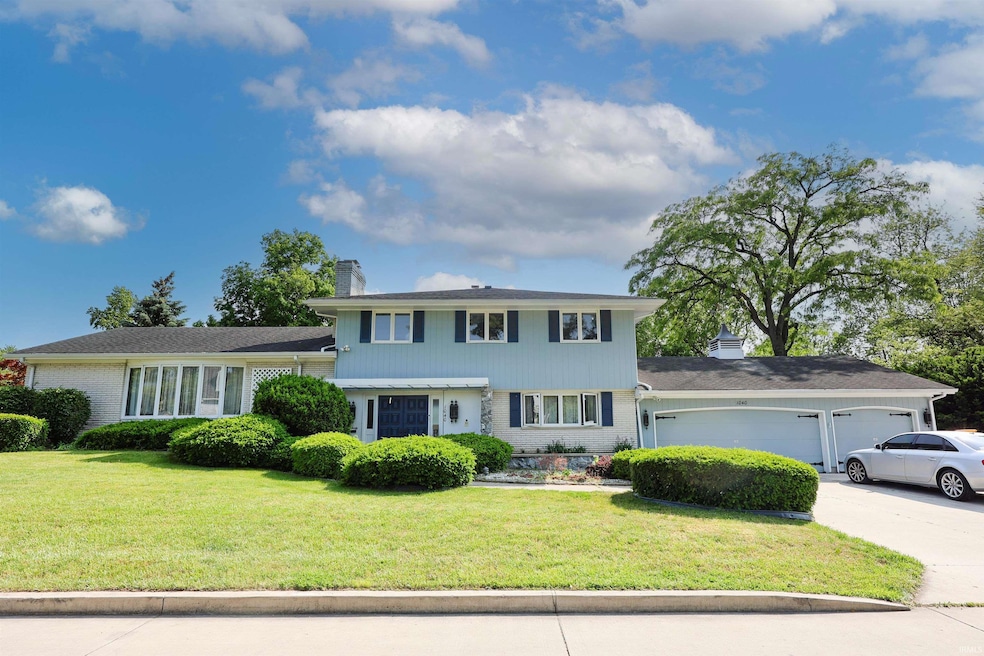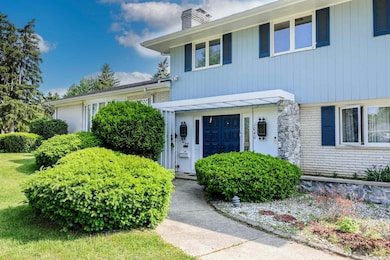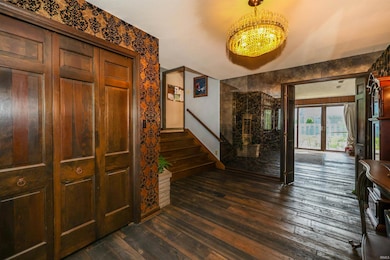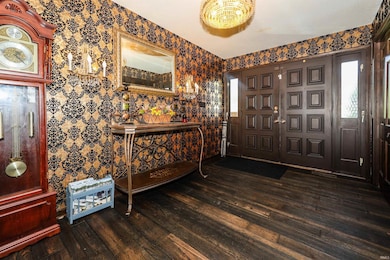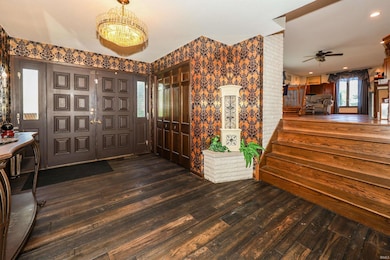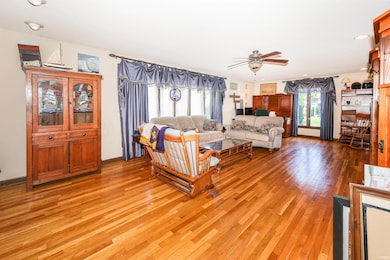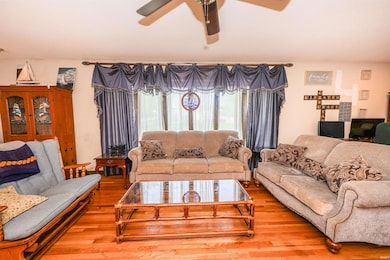1040 Somerset Ln Fort Wayne, IN 46805
Northside NeighborhoodEstimated payment $2,072/month
Highlights
- Fireplace in Bedroom
- Corner Lot
- Attic Fan
- Traditional Architecture
- 3 Car Attached Garage
- Forced Air Heating and Cooling System
About This Home
Step into timeless elegance with this expansive and classic home, offering over 4,000 square feet of beautifully designed living space. Featuring 4 spacious bedrooms and 3 full bathrooms, this home perfectly blends character, comfort, and functionality. From the moment you enter, you'll be greeted by rich hardwood floors and glamorous designer wallpaper, setting a tone of sophistication throughout. The heart of the home is the chef’s kitchen, outfitted with custom Grabill cabinetry and a Sub-Zero refrigerator, perfect for both everyday living and entertaining. Enjoy three oversized living areas and a cozy lounge/sitting area, ideal for gatherings or quiet moments. Two of the bedrooms are private main suites with luxurious ensuite baths, making this home ideal for families, guests, or multi-generational living. Situated in a prime location, you’re just minutes from beautiful local parks, the Coliseum, and a wide variety of restaurants and shopping options. Classic charm, premium finishes, and an unbeatable location—this home truly has it all.
Home Details
Home Type
- Single Family
Est. Annual Taxes
- $4,434
Year Built
- Built in 1970
Lot Details
- 0.3 Acre Lot
- Lot Dimensions are 133x97
- Wood Fence
- Corner Lot
- Level Lot
Parking
- 3 Car Attached Garage
- Driveway
Home Design
- Traditional Architecture
- Tri-Level Property
- Brick Exterior Construction
- Poured Concrete
- Asphalt Roof
- Wood Siding
Interior Spaces
- Living Room with Fireplace
- 2 Fireplaces
- Attic Fan
- Partially Finished Basement
Bedrooms and Bathrooms
- 4 Bedrooms
- Fireplace in Bedroom
Schools
- Franke Park Elementary School
- Lakeside Middle School
- North Side High School
Utilities
- Forced Air Heating and Cooling System
- Heating System Uses Gas
Community Details
- Rivers Forest Subdivision
Listing and Financial Details
- Assessor Parcel Number 02-07-25-330-008.000-074
Map
Home Values in the Area
Average Home Value in this Area
Tax History
| Year | Tax Paid | Tax Assessment Tax Assessment Total Assessment is a certain percentage of the fair market value that is determined by local assessors to be the total taxable value of land and additions on the property. | Land | Improvement |
|---|---|---|---|---|
| 2024 | $4,024 | $383,400 | $48,700 | $334,700 |
| 2023 | $4,024 | $350,500 | $18,400 | $332,100 |
| 2022 | $3,941 | $346,400 | $18,400 | $328,000 |
| 2021 | $2,582 | $230,100 | $18,400 | $211,700 |
| 2020 | $2,363 | $220,100 | $17,100 | $203,000 |
| 2019 | $2,109 | $198,200 | $17,100 | $181,100 |
| 2018 | $1,982 | $189,200 | $17,100 | $172,100 |
| 2017 | $1,838 | $178,400 | $17,100 | $161,300 |
| 2016 | $1,900 | $180,900 | $17,100 | $163,800 |
| 2014 | $1,566 | $165,700 | $17,200 | $148,500 |
| 2013 | $1,555 | $166,800 | $17,200 | $149,600 |
Property History
| Date | Event | Price | Change | Sq Ft Price |
|---|---|---|---|---|
| 08/26/2025 08/26/25 | Pending | -- | -- | -- |
| 08/07/2025 08/07/25 | Price Changed | $315,000 | -3.1% | $75 / Sq Ft |
| 06/02/2025 06/02/25 | For Sale | $325,000 | -- | $78 / Sq Ft |
Purchase History
| Date | Type | Sale Price | Title Company |
|---|---|---|---|
| Warranty Deed | $236,900 | Metropolitan Title Of Indian | |
| Deed | -- | Commonwealth-Dreibelbiss Tit | |
| Interfamily Deed Transfer | -- | -- | |
| Warranty Deed | $315,077 | Metropolitan Title |
Mortgage History
| Date | Status | Loan Amount | Loan Type |
|---|---|---|---|
| Open | $26,030 | VA | |
| Open | $236,900 | New Conventional | |
| Closed | $236,900 | VA | |
| Previous Owner | $50,000 | Credit Line Revolving | |
| Previous Owner | $106,000 | New Conventional | |
| Previous Owner | $10,500 | Credit Line Revolving | |
| Previous Owner | $117,000 | Unknown | |
| Previous Owner | $130,000 | Unknown | |
| Previous Owner | $130,000 | Credit Line Revolving |
Source: Indiana Regional MLS
MLS Number: 202520624
APN: 02-07-25-330-008.000-074
- 738 Ridgewood Dr
- 3020 Parnell Ave
- 3702 Parkhill Ave
- 1318 Glenwood Ave
- 1205 Curdes Ave
- 909 Curdes Ave
- 1519 Glenwood Ave
- 550 Charlotte Ave
- 1121 Dodge Ave
- 317 Dunnwood Dr
- 521 Stadium Dr
- 3229 Lima Rd
- 1903 Glenwood Ave
- 2528 Eade Ave
- 2503 West Dr
- 1920 Kenwood Ave
- 1408 Lynn Ave
- 2517 N Anthony Blvd
- 2216 Kentucky Ave
- 2707 N Clinton St
