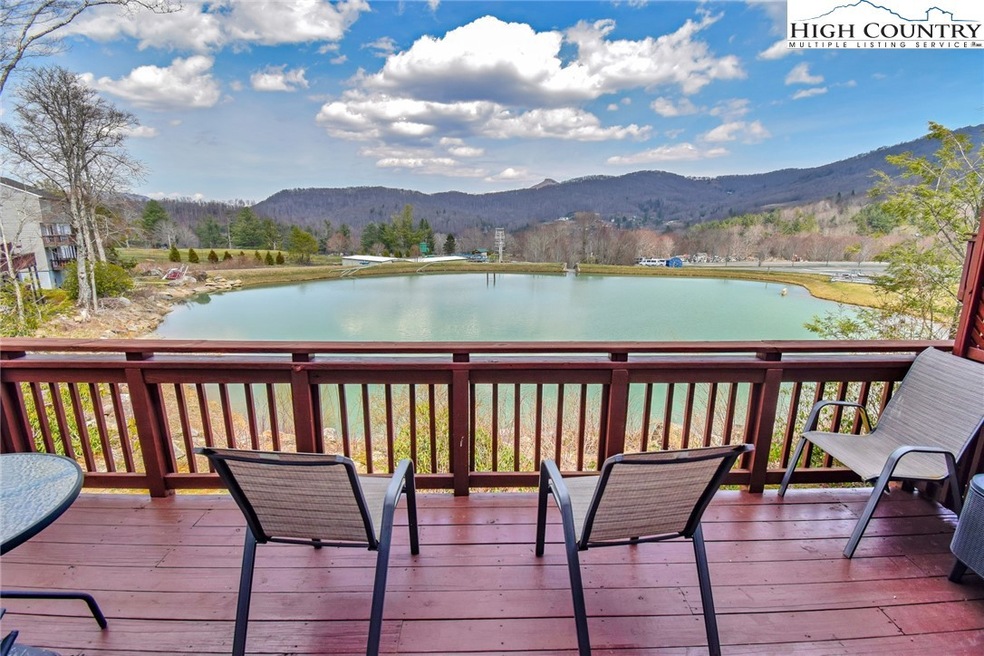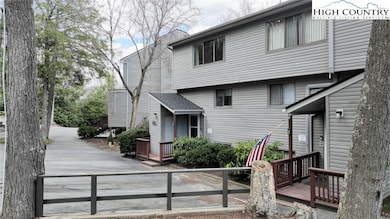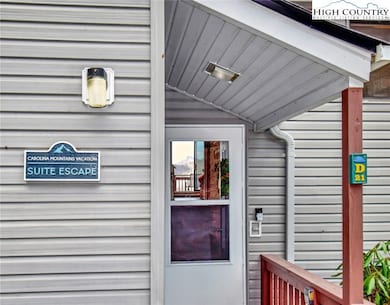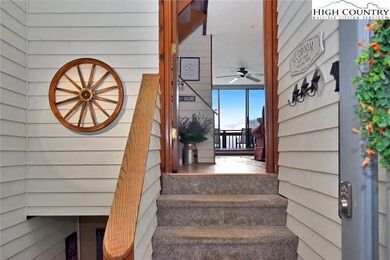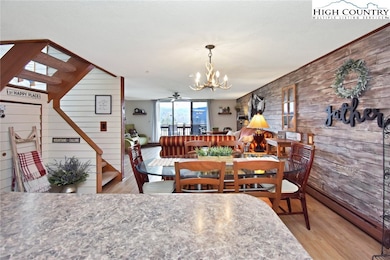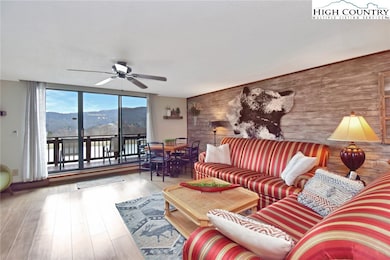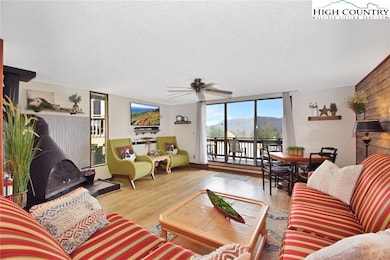1040 Sugar Mountain Dr Unit D-21 Sugar Mountain, NC 28604
Estimated payment $3,056/month
Highlights
- Lake Front
- Ski Accessible
- Private Membership Available
- Banner Elk Elementary School Rated A-
- Golf Course Community
- Clubhouse
About This Home
HUGE REDUCTION!!! LOCATION! RARE SUGAR MOUNTAIN UPDATED LARGE 4 BR CONDO AT SNOW LAKE! LAKE AND MOUNTAIN VIEW!. WALK TO ALL!! 4 SPACIOUS SUITES W/4 EN-SUITE BATHS. New Fresh Look. Discover the perfect blend of year-round vacation rental investment or mountain home retreat (or both) with this fully furnished, well-established TURN KEY rental on Sugar Mountain, one of the most popular destinations in North Carolina. This 3 level LARGE condo feels more like a townhome with 4 large bedrooms and 4 full baths. Main level has large open living room, dining and kitchen with deck. Upstairs are 2 large ensuite bedrooms. Downstairs offers 2 more large ensuite bedrooms, full size laundry and deck. SO MANY CLOSETS including 2 Ski closets outside. Summer Escape: Walk to golf, tennis, clubhouse restaurant, mountain biking, hiking, fireworks, art festivals and free Summer concerts just steps away. NO membership fees! Beat the heat and enjoy cool mountain breezes! Winter Wonderland: Enjoy the short walk to world-class snowmaking and ski/snowboard lifts, tubing and ice skating. Unlike many mountain properties, this condo offers easy winter access, plenty of parking and unmatched convenience to the area’s year-round, most popular activities. Start and end each day looking at beautiful lake mountain views from three levels including sunrise AND sunset. Bring plenty of family and friends as this property comfortably accommodates 10. There are 2 rear decks allow for free entertainment with views of the lake, mountains to Hole 18 and winter tubing.
Year-Round Perks: A true four-season destination, you’ll have resort amenities, dining, and outdoor adventures right outside your door. Endless activities such as wineries, shopping, restaurants, alpine coaster, hiking, biking, pickleball, Grandfather Mountain and the famous Blue Ridge Parkway are within 15 minutes. App State/Boone and Blowing Rock within 25-35 minutes. Proven Rental-Ask for history. Updates: flooring in living area and baths, new water heater, new dryer, crawl space
Property Details
Home Type
- Condominium
Est. Annual Taxes
- $1,703
Year Built
- Built in 1972
Lot Details
- Home fronts a stream
- Lake Front
HOA Fees
- $355 Monthly HOA Fees
Property Views
- Lake
- Golf Course
- Mountain
Home Design
- Mountain Architecture
- Wood Frame Construction
- Shingle Roof
- Asphalt Roof
- Vinyl Siding
Interior Spaces
- 3-Story Property
- Furnished
- Wood Burning Fireplace
- Free Standing Fireplace
- Double Pane Windows
- Window Treatments
- Finished Basement
- Laundry in Basement
- Attic
Kitchen
- Electric Range
- Microwave
- Dishwasher
- Disposal
Bedrooms and Bathrooms
- 4 Bedrooms
- 4 Full Bathrooms
Laundry
- Dryer
- Washer
Parking
- No Garage
- Private Parking
- Driveway
- Paved Parking
Outdoor Features
- Porch
Schools
- Banner Elk Elementary School
- Avery Middle School
- Avery County High School
Utilities
- No Cooling
- Baseboard Heating
- High Speed Internet
- Cable TV Available
Listing and Financial Details
- Long Term Rental Allowed
- Assessor Parcel Number 1857-07-68-5367-00021
Community Details
Overview
- Private Membership Available
- Snow Lake Subdivision
Amenities
- Clubhouse
Recreation
- Golf Course Community
- Tennis Courts
- Trails
- Ski Accessible
Map
Home Values in the Area
Average Home Value in this Area
Tax History
| Year | Tax Paid | Tax Assessment Tax Assessment Total Assessment is a certain percentage of the fair market value that is determined by local assessors to be the total taxable value of land and additions on the property. | Land | Improvement |
|---|---|---|---|---|
| 2024 | $1,062 | $250,500 | -- | $250,500 |
| 2023 | $1,062 | $250,500 | $0 | $250,500 |
| 2022 | $1,062 | $250,500 | $0 | $250,500 |
| 2021 | $939 | $160,100 | $30,000 | $130,100 |
| 2020 | $1,606 | $160,100 | $30,000 | $130,100 |
| 2019 | $1,606 | $160,100 | $30,000 | $130,100 |
| 2018 | $939 | $160,100 | $30,000 | $130,100 |
| 2017 | $1,591 | $152,500 | $0 | $0 |
| 2016 | $723 | $152,500 | $0 | $0 |
| 2015 | $723 | $152,500 | $30,000 | $122,500 |
Property History
| Date | Event | Price | List to Sale | Price per Sq Ft | Prior Sale |
|---|---|---|---|---|---|
| 09/29/2025 09/29/25 | Price Changed | $489,000 | -3.9% | $264 / Sq Ft | |
| 08/27/2025 08/27/25 | Price Changed | $509,000 | -3.8% | $275 / Sq Ft | |
| 03/29/2025 03/29/25 | For Sale | $529,000 | +112.4% | $285 / Sq Ft | |
| 10/19/2020 10/19/20 | Sold | $249,000 | 0.0% | $141 / Sq Ft | View Prior Sale |
| 09/19/2020 09/19/20 | Pending | -- | -- | -- | |
| 08/26/2020 08/26/20 | For Sale | $249,000 | -- | $141 / Sq Ft |
Purchase History
| Date | Type | Sale Price | Title Company |
|---|---|---|---|
| Warranty Deed | $249,000 | None Available | |
| Interfamily Deed Transfer | -- | None Available |
Mortgage History
| Date | Status | Loan Amount | Loan Type |
|---|---|---|---|
| Open | $186,750 | New Conventional |
Source: High Country Association of REALTORS®
MLS Number: 254525
APN: 1857-07-68-5367-00021
- 1317 Sugar Mountain Dr Unit M-54
- 1491 Sugar Mountain Dr Unit 44
- 150 Glenwood Ln Unit E-18
- 528 Briarcliff Rd
- 1499 Sugar Mountain Dr Unit 10
- 300 Glenwood Ln Unit K-40
- 123 Linksider Ln
- 1358 Sugar Mountain Dr
- 120 Branches Ln Unit 2
- 395 Cross Park Drives
- 175 Ridgeview Rd Unit 2
- 388 Skyleaf Dr Unit B-12
- 200 Glenwood Ln Unit J-33
- 110 Forest Run
- 393 Green Cove Rd
- 274 Highland Cir
- 315 Skyleaf Dr Unit D18
- 367 Skyleaf Dr Unit D-15
- 367 Skyleaf Dr Unit D-8
- 367 Skyleaf Dr Unit D-5
- 100 Moss Ridge Unit FL9-ID1039609P
- 2780 Tynecastle Hwy
- 82 Creekside Dr Unit Ski Country Condominiums
- 100 High Country Square
- 135A Wapiti Way Unit A
- 10884 Nc Highway 105 S
- 116 Shagbark Rd
- 252 Trillium Rd
- 530 Marion Cornett Rd
- 446 Windridge Dr
- 135 Caleb Dr Unit 4
- 326 Adams Cemetary Rd
- 615 Fallview Ln
- 187 Pine Village Unit 1
- 156 Tulip Tree Ln
- 247 Homespun Hills Rd Unit 3 Right Unit
- 2348 N Carolina 105 Unit 11
- 153 Crossing Way
- 295 Old Bristol Rd
- 197 Old Us Highway 321
