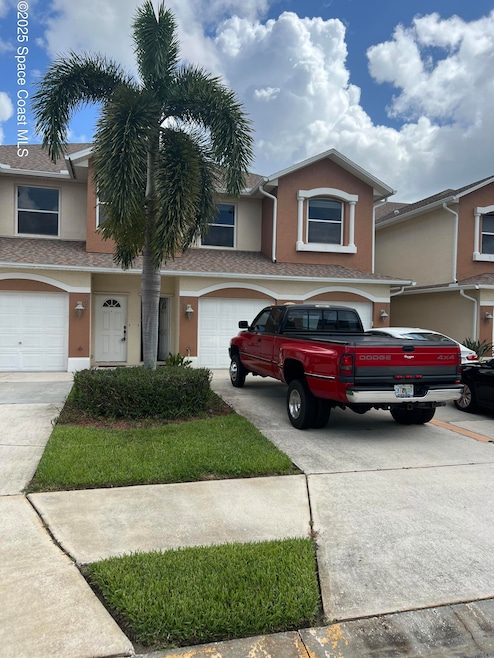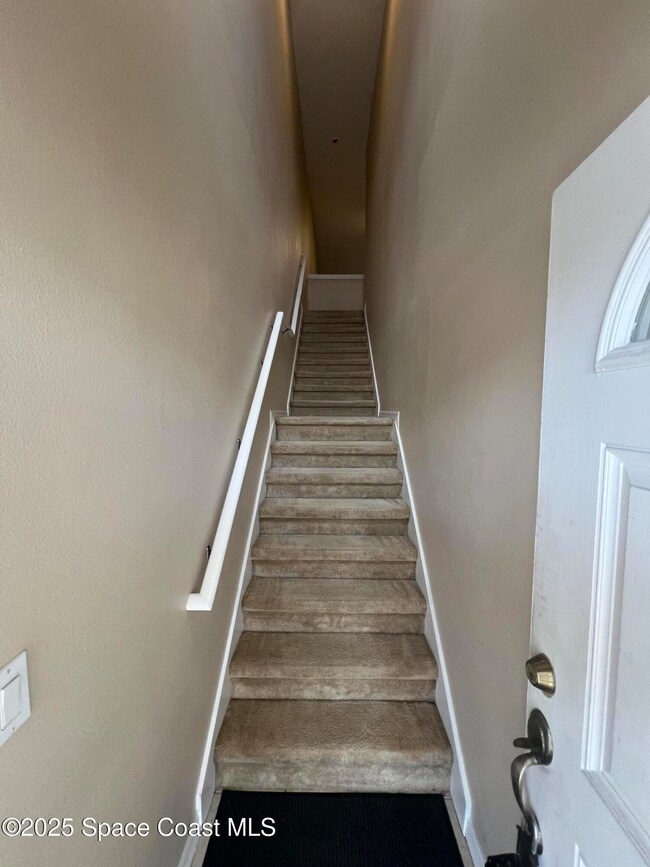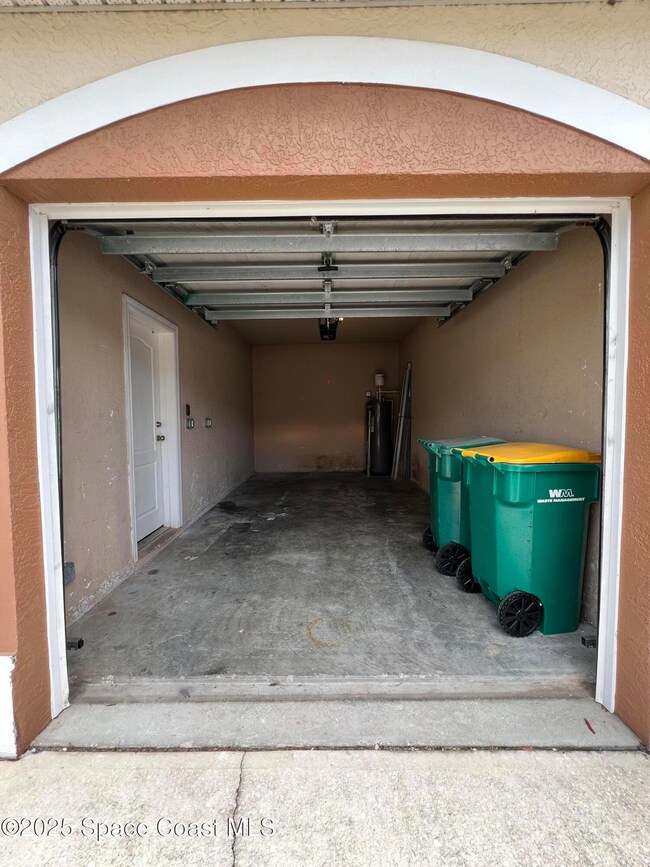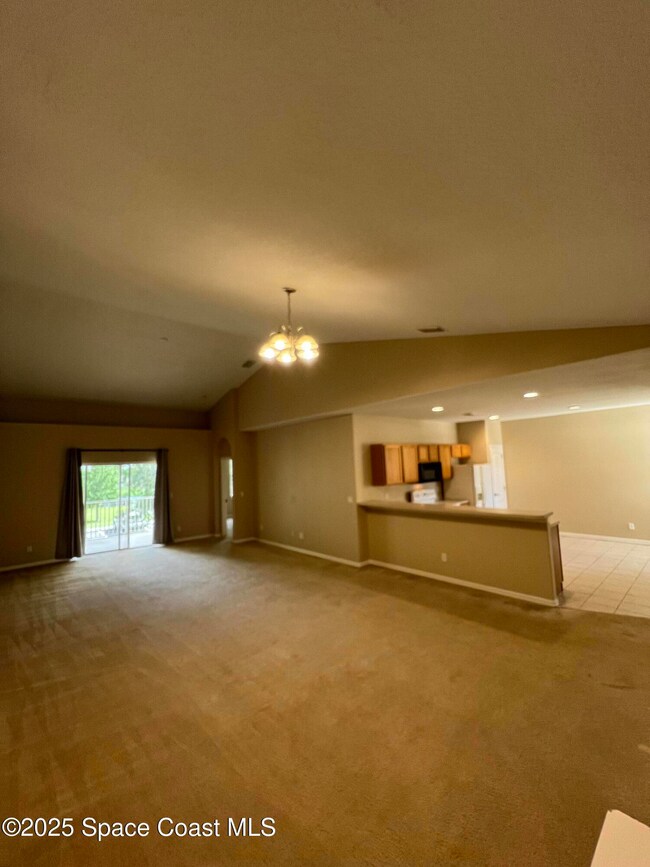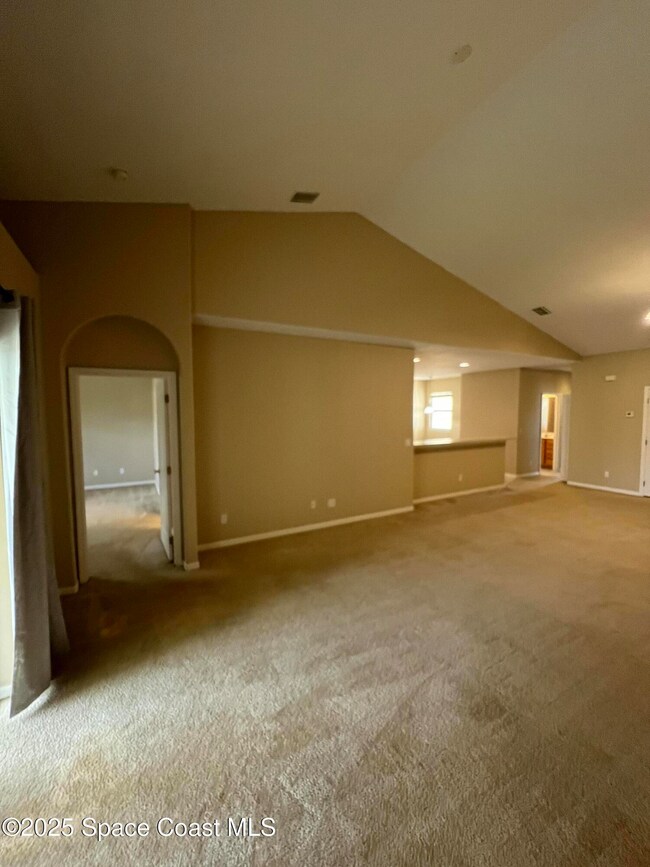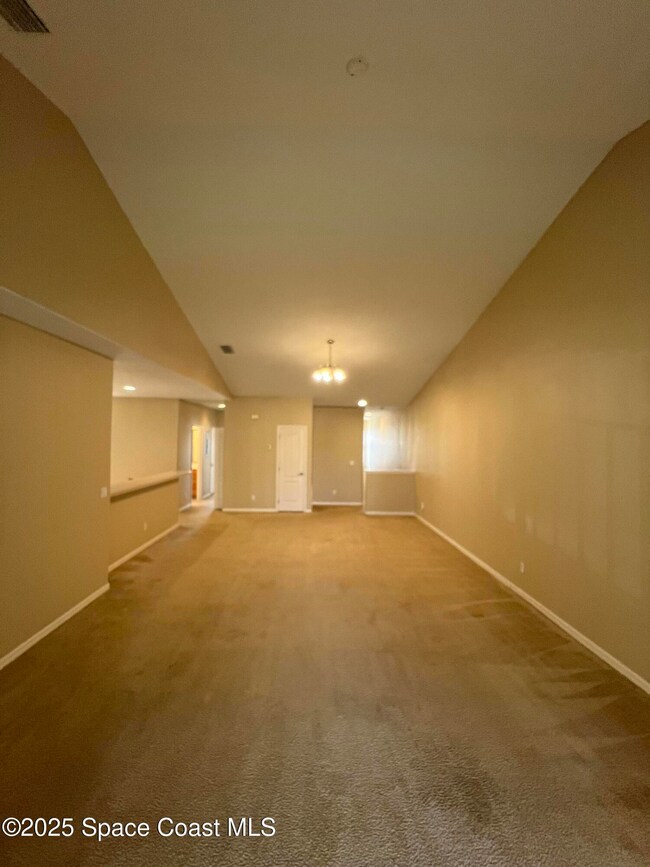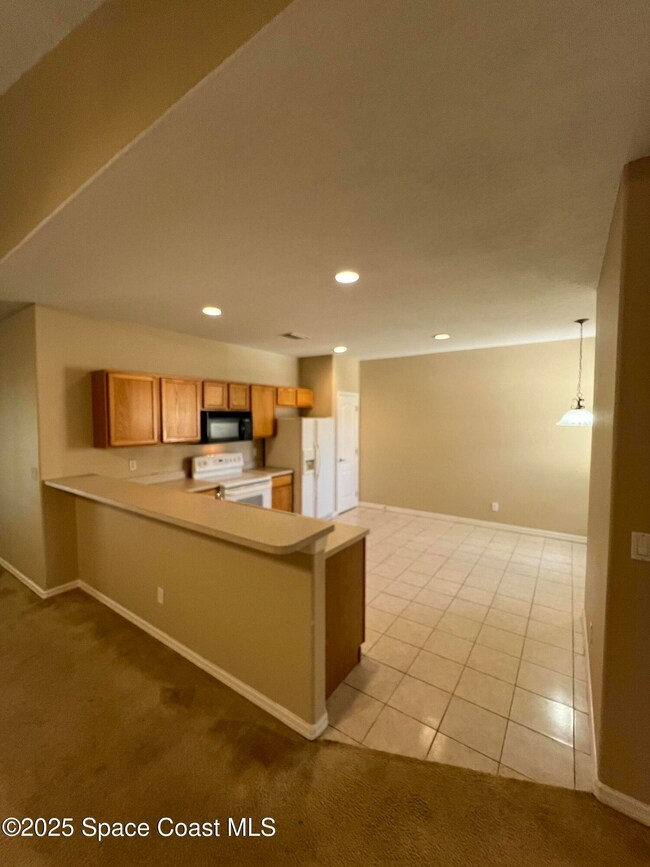1040 Venetian Dr Unit 203 Melbourne, FL 32904
Highlights
- Vaulted Ceiling
- Community Pool
- Central Heating and Cooling System
- Melbourne Senior High School Rated A-
- Balcony
- Ceiling Fan
About This Home
RENT THIS 1781 SQ.FT 3 BEDROOM 2 BATH CONDO IN VENETIAN VILLAGE! Extremely spacious floor plan with 3 bedrooms, 2 full baths, high cathedral ceilings, living room/dining combo with eat-in kitchen, large master bedroom, master bath has double vanity & walk-in shower. There is a nice size balcony for relaxing too! Very nice community pool along w/beautiful lakes on the property. Please note that the garage is on the first floor & there are steps that go up to the main living area, kitchen, baths & bedrooms. This townhome- style condo is located in the southwest Melbourne area, just north of Palm Bay & very close to restaurants, shopping, schools & the Florida Institute of Technology!
Listing Agent
Space Coast Realty & Inv. LLC License #3273992 Listed on: 07/17/2025
Townhouse Details
Home Type
- Townhome
Year Built
- Built in 2006
Lot Details
- 2,614 Sq Ft Lot
- West Facing Home
Parking
- 1 Car Garage
Interior Spaces
- 1,781 Sq Ft Home
- 2-Story Property
- Vaulted Ceiling
- Ceiling Fan
Kitchen
- Electric Range
- Microwave
- Dishwasher
Bedrooms and Bathrooms
- 3 Bedrooms
- 2 Full Bathrooms
Schools
- Riviera Elementary School
- Stone Middle School
- Melbourne High School
Additional Features
- Balcony
- Central Heating and Cooling System
Listing and Financial Details
- Security Deposit $2,000
- Property Available on 7/15/25
- Rent includes gardener
- $100 Application Fee
- Assessor Parcel Number 28-37-20-00-00012.R-0000.00
Community Details
Overview
- Property has a Home Owners Association
- Association fees include ground maintenance
- Venetian Village Condo Ph II Thru XIII Subdivision
Recreation
- Community Pool
Pet Policy
- No Pets Allowed
Map
Property History
| Date | Event | Price | List to Sale | Price per Sq Ft |
|---|---|---|---|---|
| 11/14/2025 11/14/25 | Price Changed | $1,800 | -2.7% | $1 / Sq Ft |
| 09/26/2025 09/26/25 | Price Changed | $1,850 | -1.3% | $1 / Sq Ft |
| 08/20/2025 08/20/25 | Price Changed | $1,875 | -1.3% | $1 / Sq Ft |
| 08/06/2025 08/06/25 | Price Changed | $1,900 | -2.6% | $1 / Sq Ft |
| 07/17/2025 07/17/25 | For Rent | $1,950 | +34.5% | -- |
| 11/18/2024 11/18/24 | Off Market | $1,450 | -- | -- |
| 11/26/2022 11/26/22 | Rented | $1,900 | -5.0% | -- |
| 11/02/2022 11/02/22 | Price Changed | $2,000 | -9.1% | $1 / Sq Ft |
| 10/12/2022 10/12/22 | For Rent | $2,200 | +46.7% | -- |
| 12/31/2020 12/31/20 | Rented | $1,500 | 0.0% | -- |
| 11/23/2020 11/23/20 | For Rent | $1,500 | +1.7% | -- |
| 11/04/2019 11/04/19 | Rented | $1,475 | -1.7% | -- |
| 10/18/2019 10/18/19 | Under Contract | -- | -- | -- |
| 07/18/2019 07/18/19 | For Rent | $1,500 | +3.4% | -- |
| 11/01/2018 11/01/18 | Rented | $1,450 | 0.0% | -- |
| 08/08/2018 08/08/18 | For Rent | $1,450 | +31.8% | -- |
| 08/14/2014 08/14/14 | Rented | $1,100 | 0.0% | -- |
| 07/15/2014 07/15/14 | Under Contract | -- | -- | -- |
| 05/01/2014 05/01/14 | For Rent | $1,100 | +10.0% | -- |
| 01/16/2012 01/16/12 | Rented | $1,000 | 0.0% | -- |
| 12/23/2011 12/23/11 | Under Contract | -- | -- | -- |
| 12/06/2011 12/06/11 | For Rent | $1,000 | -- | -- |
Source: Space Coast MLS (Space Coast Association of REALTORS®)
MLS Number: 1051955
APN: 28-37-20-00-00012.R-0000.00
- 1035 Venetian Dr Unit 105
- 1035 Venetian Dr Unit 101
- 1480 Sheafe Ave NE Unit 103
- 1070 Luminary Cir Unit 104
- 1470 Sheafe Ave NE Unit 104
- 1471 Sheafe Ave NE Unit 110
- 939 Sonesta Ave NE Unit 204
- 4529 Vermillion Dunes Ln
- 1030 Luminary Cir Unit 103
- 1031 Abada Ct NE Unit 110
- 4486 Vermillion Dunes Ln
- 1010 Luminary Cir Unit 104
- 4570 Radiant Way Unit UN 104
- 993 Sonesta Ave NE Unit 205
- 4530 Radiant Way Unit 101
- 927 Sonesta Ave NE Unit 202
- 1021 Abada Ct NE Unit 102
- 1390 Mariposa Dr NE
- 1399 Mariposa Dr NE
- 4575 Radiant Way Unit 102
- 1045 Venetian Dr Unit 205
- 1035 Venetian Dr Unit 203
- 4540 Amore Ln
- 4714 Crosswind Ct
- 4881 Dairy Rd
- 918 Aventine Dr
- 1160 Luminary Cir Unit 105
- 4550 Explorer Dr
- 963 Sonesta Ave NE Unit 206
- 4486 Vermillion Dunes Ln
- 1021 Abada Ct NE Unit 102
- 1245 Palm Bay Rd
- 915 Sonesta Ave NE Unit 203
- 1306 Potenza Dr
- 975 Luminary Cir Unit 103
- 4640 Pagosa Springs Cir
- 3055 Cerulean Ct
- 765 Luminary Cir Unit 105
- 1485 Malibu Cir NE Unit 109
- 1485 Malibu Cir NE Unit 110
