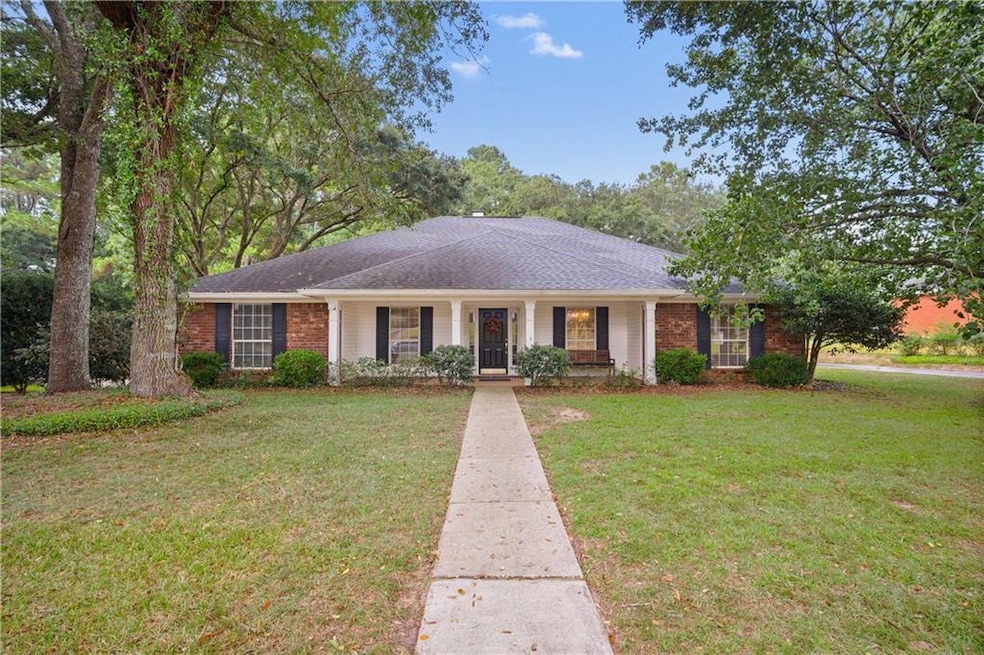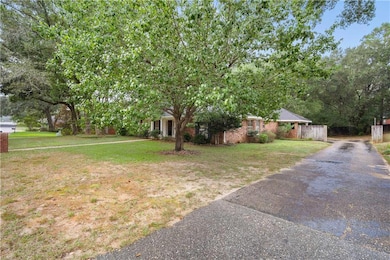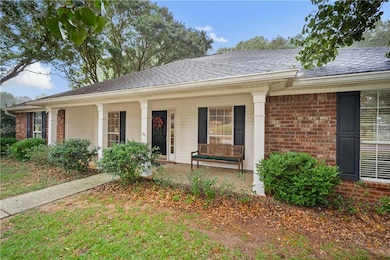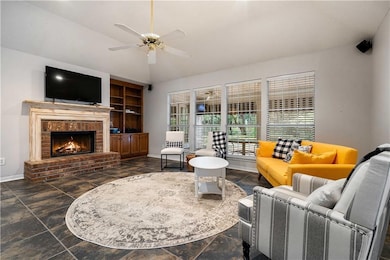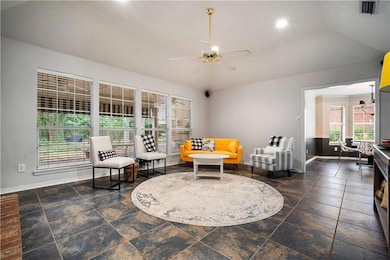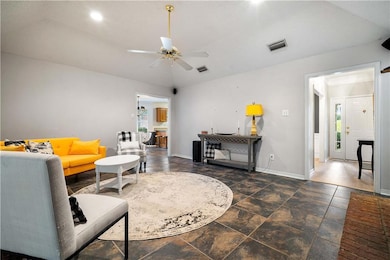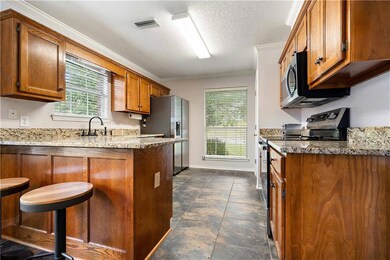1040 Wakefield Dr W Mobile, AL 36695
Millers Creek NeighborhoodEstimated payment $1,719/month
Highlights
- Separate his and hers bathrooms
- View of Trees or Woods
- Oversized primary bedroom
- Bernice J Causey Middle School Rated 9+
- Vaulted Ceiling
- Traditional Architecture
About This Home
OPEN HOUSE 11/08 SATURDAY 10am-12pm! Welcome to Wakefield in West Mobile which is a USDA 100% financing eligible area! This classic home offers 4 bedrooms, 2 baths, and over 2,000 sq ft of living space. Relax on the inviting front porch, perfect for rocking chairs and morning coffee. Inside, a welcoming foyer with coat closet leads to a formal dining room with wainscoting trim and a generous living room featuring vaulted ceilings, a gas-start wood-burning fireplace, built-in bookcase, and surround sound. The kitchen features granite countertops, a breakfast bar, stainless steel appliances (approximately one year old), a walk-in pantry, and an eating nook that has a bay window. Durable LVP flooring was installed in 2024 in the dining room, foyer, and all bedrooms. A large laundry/mudroom sits just off the back entry for convenience. The oversized primary bedroom has vaulted ceilings and direct access to the back porch. The ensuite bath features double vanities (one with a seated makeup area), two walk-in closets, a stand-alone shower, and a large jetted tub. Outside you’ll find a covered back-porch perfect for entertaining, with an attached storage room, a two-car carport, and a natural backyard with mature greenery, birds and squirrels, plus a swing for relaxing under the trees. Recent updates include an estimated 4-year-old roof and a 3-year-old HVAC system. Contact your favorite agent today for a showing! Buyer responsible for verifying all measurements and relevant details.
Home Details
Home Type
- Single Family
Est. Annual Taxes
- $894
Year Built
- Built in 1995
Lot Details
- 0.35 Acre Lot
- Property fronts a county road
- Fenced
- Private Yard
- Back Yard
HOA Fees
- $14 Monthly HOA Fees
Property Views
- Woods
- Neighborhood
Home Design
- Traditional Architecture
- Slab Foundation
- Shingle Roof
- Vinyl Siding
- Four Sided Brick Exterior Elevation
Interior Spaces
- 2,045 Sq Ft Home
- 1-Story Property
- Sound System
- Bookcases
- Crown Molding
- Vaulted Ceiling
- Ceiling Fan
- Fireplace With Gas Starter
- Brick Fireplace
- Double Pane Windows
- Bay Window
- Mud Room
- Entrance Foyer
- Living Room with Fireplace
- Formal Dining Room
- Pull Down Stairs to Attic
- Fire and Smoke Detector
Kitchen
- Eat-In Kitchen
- Breakfast Bar
- Walk-In Pantry
- Electric Oven
- Electric Cooktop
- Microwave
- Dishwasher
- Stone Countertops
- Wood Stained Kitchen Cabinets
- Disposal
Flooring
- Ceramic Tile
- Luxury Vinyl Tile
Bedrooms and Bathrooms
- 4 Main Level Bedrooms
- Oversized primary bedroom
- Dual Closets
- Separate his and hers bathrooms
- 2 Full Bathrooms
- Dual Vanity Sinks in Primary Bathroom
- Whirlpool Bathtub
- Separate Shower in Primary Bathroom
Laundry
- Laundry Room
- Dryer
Parking
- 2 Carport Spaces
- Driveway
Outdoor Features
- Covered Patio or Porch
- Outdoor Storage
Schools
- Elsie Collier Elementary School
- Bernice J Causey Middle School
- Baker High School
Utilities
- Central Heating and Cooling System
- Underground Utilities
- 220 Volts
- 110 Volts
- Gas Water Heater
- Septic Tank
- Phone Available
- Cable TV Available
Community Details
- Wakefield Subdivision
Listing and Financial Details
- Assessor Parcel Number 2708280000123007
Map
Home Values in the Area
Average Home Value in this Area
Tax History
| Year | Tax Paid | Tax Assessment Tax Assessment Total Assessment is a certain percentage of the fair market value that is determined by local assessors to be the total taxable value of land and additions on the property. | Land | Improvement |
|---|---|---|---|---|
| 2024 | $2,686 | $19,810 | $3,500 | $16,310 |
| 2023 | $916 | $18,820 | $3,500 | $15,320 |
| 2022 | $748 | $16,790 | $3,500 | $13,290 |
| 2021 | $723 | $16,270 | $3,500 | $12,770 |
| 2020 | $730 | $16,440 | $3,500 | $12,940 |
| 2019 | $733 | $16,500 | $0 | $0 |
| 2018 | $722 | $16,260 | $0 | $0 |
| 2017 | $789 | $16,200 | $0 | $0 |
| 2016 | $762 | $17,100 | $0 | $0 |
| 2013 | $768 | $16,340 | $0 | $0 |
Property History
| Date | Event | Price | List to Sale | Price per Sq Ft | Prior Sale |
|---|---|---|---|---|---|
| 09/25/2025 09/25/25 | For Sale | $309,900 | +14.8% | $152 / Sq Ft | |
| 07/09/2024 07/09/24 | Sold | $270,000 | -5.2% | $132 / Sq Ft | View Prior Sale |
| 05/21/2024 05/21/24 | Pending | -- | -- | -- | |
| 05/03/2024 05/03/24 | Price Changed | $284,900 | -3.4% | $139 / Sq Ft | |
| 03/20/2024 03/20/24 | Price Changed | $294,900 | -1.7% | $144 / Sq Ft | |
| 01/22/2024 01/22/24 | Price Changed | $299,900 | -3.2% | $146 / Sq Ft | |
| 11/01/2023 11/01/23 | Price Changed | $309,900 | -1.6% | $151 / Sq Ft | |
| 09/18/2023 09/18/23 | Price Changed | $314,900 | -1.6% | $154 / Sq Ft | |
| 08/16/2023 08/16/23 | Price Changed | $319,900 | -3.0% | $156 / Sq Ft | |
| 08/04/2023 08/04/23 | For Sale | $329,900 | -- | $161 / Sq Ft |
Purchase History
| Date | Type | Sale Price | Title Company |
|---|---|---|---|
| Warranty Deed | $270,000 | None Listed On Document |
Source: Gulf Coast MLS (Mobile Area Association of REALTORS®)
MLS Number: 7655618
APN: 27-08-28-0-000-123.007
- 1031 Seven Hills Dr
- 10153 Tarawood Ct
- 1230 Seven Hills Dr
- 10164 Waterford Way
- The Hawthorne Plan at Heritage Lake
- The Camden Plan at Heritage Lake
- The Kaden Plan at Heritage Lake
- The Destin Plan at Heritage Lake
- The Emily Plan at Heritage Lake
- The Lamar Plan at Heritage Lake
- The Riverside Plan at Heritage Lake
- The Oakley Plan at Heritage Lake
- The Delilah Plan at Heritage Lake
- The McKenzie Plan at Heritage Lake
- The Rhett Plan at Heritage Lake
- The Camilla Plan at Heritage Lake
- The Isabella Plan at Heritage Lake
- The Emma Plan at Heritage Lake
- 10386 Heirloom Rd S
- 10372 Heirloom Rd S
- 10154 Waterford Way
- 10475 E Peat Moss Ave
- 10201 Browning Place Ct
- 9600 Jeff Hamilton Rd Unit 32B
- 9600 Jeff Hamilton Rd
- 750 Flave Pierce Rd
- 8775 Jeff Hamilton Rd
- 2014 Post Oak Ct
- 2960 Plantation Dr W
- 3040 Plantation Dr W
- 9301 Cottage Park Dr N
- 9070 Tanner Williams Rd
- 11290 Tanner Williams Rd Unit C
- 11290 Tanner Williams Rd Unit F
- 945 Schillinger Rd S
- 7691 Sweetgum Ct
- 7720 Thomas Rd
- 7959 Cottage Hill Rd
- 2986 Newman Rd
- 2175 Schillinger Rd S
