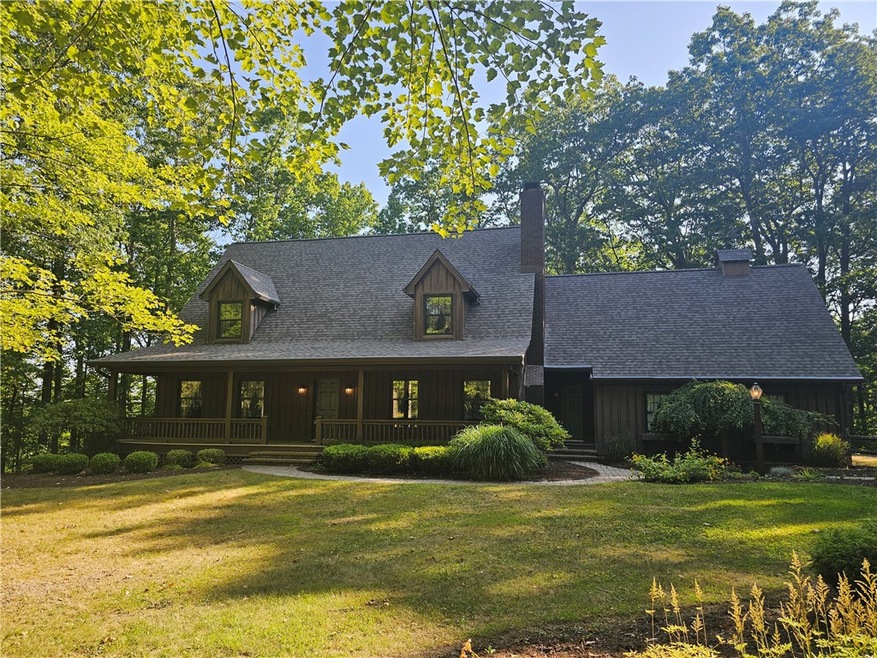10400 Fox Ridge Rd Corning, NY 14830
Estimated payment $2,927/month
Highlights
- 22.52 Acre Lot
- Cape Cod Architecture
- Wooded Lot
- Corning-Painted Post High School Rated A-
- Secluded Lot
- Wood Flooring
About This Home
First time on the market! This one-owner, beautifully maintained 2-bedroom, 2-bath Cape Cod is privately situated at the end of a cul-de-sac just minutes from downtown Corning. Set on 22 wooded acres, it offers exceptional seclusion and natural beauty.
Recent major updates make this home truly move-in ready, including a new roof, fresh interior paint throughout, and brand-new carpeting in the primary bedroom and family room.
A welcoming covered front porch spans the length of the home—perfect for morning coffee, evening conversation, or simply enjoying the peaceful surroundings. Inside, the home opens to a warm hardwood foyer with a handcrafted staircase, showcasing quality materials and attention to detail.
The kitchen features solid cherry cabinetry and flows into a spacious dining area, creating a seamless and inviting kitchen/dining combination ideal for both everyday living and entertaining. A first-floor laundry room, just off the kitchen, adds to the home’s practical layout.
The large living room provides serene backyard views, while the freshly carpeted family room features a stunning wood-burning fireplace. Throughout the home, handmade hardwood moldings add warmth and architectural charm.
Upstairs, you’ll find two spacious bedrooms, including the large primary suite with a generous walk-in closet and attached full bath. A tiered back deck extends the living space outdoors and overlooks the wooded lot—a peaceful setting for outdoor entertaining, al fresco dining, or quiet relaxation surrounded by nature.
Wired for a whole-home generator, this property is ready for all seasons. An attached 2-car garage and a detached 2-car garage provide abundant space for vehicles, storage, hobbies, or a workshop.
With its blend of quality craftsmanship and unmatched privacy, this home offers a rare opportunity to own a truly special retreat just minutes from town.
Listing Agent
Listing by Signature Properties Corning License #10401349725 Listed on: 05/05/2025
Home Details
Home Type
- Single Family
Est. Annual Taxes
- $9,132
Year Built
- Built in 1984
Lot Details
- 22.52 Acre Lot
- Lot Dimensions are 1559x672
- Cul-De-Sac
- Secluded Lot
- Rectangular Lot
- Wooded Lot
Parking
- 4 Car Attached Garage
- Gravel Driveway
Home Design
- Cape Cod Architecture
- Block Foundation
- Wood Siding
Interior Spaces
- 2,327 Sq Ft Home
- 1-Story Property
- Skylights
- 1 Fireplace
- Family Room
- Separate Formal Living Room
Kitchen
- Eat-In Kitchen
- Electric Oven
- Electric Range
- Range Hood
- Microwave
- Dishwasher
Flooring
- Wood
- Carpet
- Tile
Bedrooms and Bathrooms
- 2 Bedrooms
- En-Suite Primary Bedroom
- 2 Full Bathrooms
Laundry
- Laundry Room
- Laundry on main level
- Dryer
- Washer
Basement
- Basement Fills Entire Space Under The House
- Walk-Up Access
- Exterior Basement Entry
Utilities
- Vented Exhaust Fan
- Baseboard Heating
- Well
- Electric Water Heater
- Water Softener is Owned
- Septic Tank
Community Details
- Pine Wood Acres Subdivision
Listing and Financial Details
- Tax Lot 35
- Assessor Parcel Number 463889-353-000-0003-035-000
Map
Home Values in the Area
Average Home Value in this Area
Tax History
| Year | Tax Paid | Tax Assessment Tax Assessment Total Assessment is a certain percentage of the fair market value that is determined by local assessors to be the total taxable value of land and additions on the property. | Land | Improvement |
|---|---|---|---|---|
| 2024 | $10,822 | $330,000 | $74,000 | $256,000 |
| 2023 | $10,822 | $330,000 | $74,000 | $256,000 |
| 2022 | $10,553 | $330,000 | $74,000 | $256,000 |
| 2021 | $9,985 | $275,000 | $68,800 | $206,200 |
| 2020 | $5,693 | $275,000 | $68,800 | $206,200 |
| 2019 | $8,346 | $275,000 | $68,800 | $206,200 |
| 2018 | $8,346 | $275,000 | $68,800 | $206,200 |
| 2017 | $8,382 | $248,500 | $62,500 | $186,000 |
| 2016 | $8,348 | $248,500 | $62,500 | $186,000 |
| 2015 | -- | $248,500 | $62,500 | $186,000 |
| 2014 | -- | $248,500 | $62,500 | $186,000 |
Property History
| Date | Event | Price | Change | Sq Ft Price |
|---|---|---|---|---|
| 08/12/2025 08/12/25 | Price Changed | $410,000 | -1.2% | $176 / Sq Ft |
| 06/16/2025 06/16/25 | Price Changed | $415,000 | -3.5% | $178 / Sq Ft |
| 05/05/2025 05/05/25 | For Sale | $429,900 | -- | $185 / Sq Ft |
Source: Elmira-Corning Regional Association of REALTORS®
MLS Number: R1599770
APN: 463889-353-000-0003-035-000
- 1964 Spencer Hill Rd
- 10861 Hidden Meadow Trail
- 0 Davis Rd
- 0 Welch Rd
- 10502 Skyline Dr
- 10493 Skyline Dr
- 10614 Skyline Dr
- 1536 Thurber Rd
- 2618 Davis Rd
- 2602-2606 Bailey Creek Rd
- Lot - 62.1 Welty Rd
- 10843 Caton Crescent
- 2309 Hillside Dr
- 2774 Davis Rd
- 0 Welty Rd Unit LotWP003 23042126
- 11014 Wolcott Rd
- 9862 Blencowe Rd
- 2789 Bailey Creek Rd
- 9862 Blencowe Rd
- 2497 Caton Rd
- 61 Glen Ave
- 262 Washington St Unit Upper
- 20 E 4th St
- 22 W 3rd St
- 126 W 3rd St
- 201 Pine St
- 101 W 3rd St Unit 102
- 185 Wall St
- 63 W 1st St Unit 201
- 352 E 2nd St
- 137 Field St
- 54 W Market St Unit 202
- 52 W Market St
- 1104 Caton Bypass Rd
- 265 Denison Pkwy E
- 240 W William St Unit 201
- 121 W William St Unit 303
- 133 W Pulteney St
- 137 Cayuta St
- 100-102 Creekside Dr







