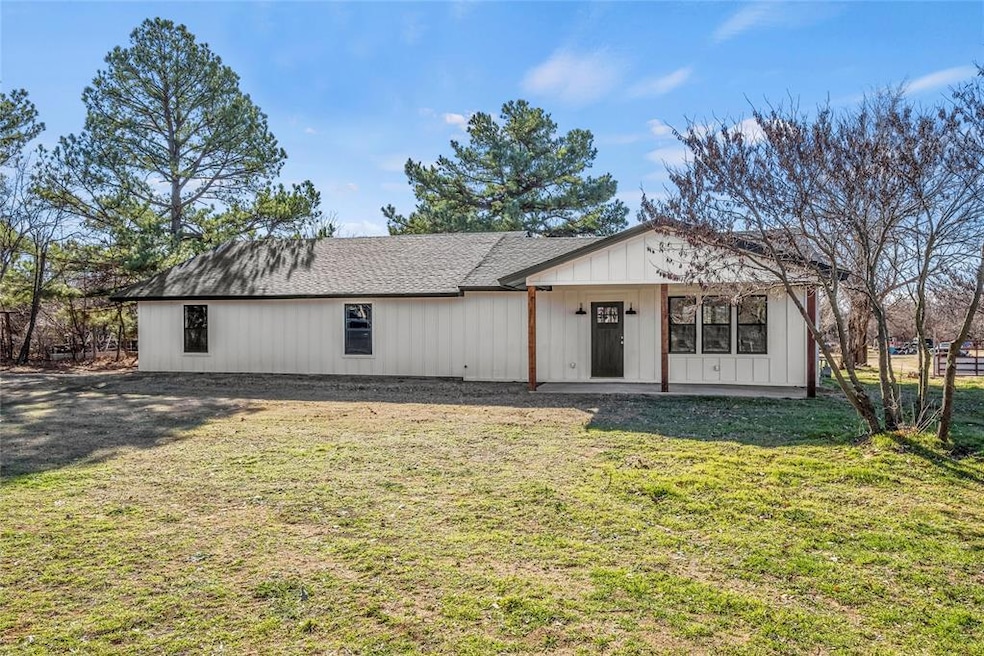
10400 NE 21st St Oklahoma City, OK 73141
Estimated payment $1,756/month
Highlights
- 0.84 Acre Lot
- Deck
- Interior Lot
- Modern Farmhouse Architecture
- Covered patio or porch
- Double Pane Windows
About This Home
Modern Farmhouse desing with lots of space. This home originally built in 1949, added onto in the 1980's. Gutted, reframed and all new design, with required permits in 2023. All new electrical, plumbing, hvac, windows, insulation and Impact Resistant roof were all installed new. Enjoy the spa like master suite with walk-in tile shower and soaking tub. Owner Finance is available as well as lease purchase option available.
Listing Agent
Scott anderson
Homes By Scott, LLC Listed on: 07/02/2024
Home Details
Home Type
- Single Family
Est. Annual Taxes
- $385
Year Built
- Built in 2023
Lot Details
- 0.84 Acre Lot
- North Facing Home
- Partially Fenced Property
- Chain Link Fence
- Interior Lot
Parking
- Gravel Driveway
Home Design
- Modern Farmhouse Architecture
- Combination Foundation
- Frame Construction
- Architectural Shingle Roof
Interior Spaces
- 1,995 Sq Ft Home
- 1-Story Property
- Ceiling Fan
- Double Pane Windows
- Inside Utility
- Laundry Room
- Fire and Smoke Detector
Kitchen
- Built-In Oven
- Electric Oven
- Built-In Range
- Microwave
- Dishwasher
- Disposal
Flooring
- Carpet
- Tile
- Vinyl
Bedrooms and Bathrooms
- 4 Bedrooms
- 2 Full Bathrooms
Accessible Home Design
- Handicap Accessible
Outdoor Features
- Deck
- Covered patio or porch
Schools
- Nicoma Park Elementary School
- Nicoma Park Middle School
- Choctaw High School
Utilities
- Central Heating and Cooling System
- Well
- Tankless Water Heater
- High Speed Internet
- Cable TV Available
Listing and Financial Details
- Tax Lot 042
Map
Home Values in the Area
Average Home Value in this Area
Tax History
| Year | Tax Paid | Tax Assessment Tax Assessment Total Assessment is a certain percentage of the fair market value that is determined by local assessors to be the total taxable value of land and additions on the property. | Land | Improvement |
|---|---|---|---|---|
| 2024 | $385 | $3,561 | $2,464 | $1,097 |
| 2023 | $385 | $3,561 | $2,464 | $1,097 |
| 2022 | $364 | $3,561 | $2,464 | $1,097 |
| 2021 | $288 | $2,793 | $1,853 | $940 |
| 2020 | $276 | $2,660 | $1,764 | $896 |
| 2019 | $263 | $2,534 | $1,681 | $853 |
| 2018 | $236 | $2,413 | $0 | $0 |
| 2017 | $225 | $2,298 | $1,201 | $1,097 |
| 2016 | $227 | $2,298 | $1,201 | $1,097 |
| 2015 | $227 | $2,298 | $1,201 | $1,097 |
| 2014 | $226 | $2,298 | $1,201 | $1,097 |
Property History
| Date | Event | Price | Change | Sq Ft Price |
|---|---|---|---|---|
| 01/06/2025 01/06/25 | Pending | -- | -- | -- |
| 10/31/2024 10/31/24 | Price Changed | $315,000 | 0.0% | $158 / Sq Ft |
| 10/02/2024 10/02/24 | For Rent | $2,300 | 0.0% | -- |
| 07/02/2024 07/02/24 | For Sale | $325,000 | -- | $163 / Sq Ft |
Purchase History
| Date | Type | Sale Price | Title Company |
|---|---|---|---|
| Quit Claim Deed | -- | None Available | |
| Warranty Deed | $47,500 | Neat Escrow And Title | |
| Warranty Deed | $23,000 | None Available | |
| Warranty Deed | -- | -- | |
| Warranty Deed | $20,000 | -- |
Mortgage History
| Date | Status | Loan Amount | Loan Type |
|---|---|---|---|
| Open | $217,500 | New Conventional | |
| Closed | $152,800 | Construction | |
| Previous Owner | $143,000 | Commercial | |
| Previous Owner | $20,001 | Unknown |
Similar Homes in the area
Source: MLSOK
MLS Number: 1123639
APN: 197093700
- 10424 NE 17th St
- 9904 Mark Trail
- 1824 David Terrace
- 3200 Wright Ave
- 1621 Lloyd Dr
- 11110 Jeffords Ave
- 11026 E Draper Ave
- 9512 NE 23rd St
- 1116 N Wilkinson Dr
- 9513 NE 23rd St
- 9508 NE 23rd St
- 11127 E Draper Ave
- 1617 Mcgregor Dr
- 1001 N Pine St
- 1013 N Post Rd
- Brooke Elite Plan at Choctaw Pointe
- Taylor Elite 3-car Plan at Choctaw Pointe
- Newport Elite 3-car Plan at Choctaw Pointe
- Chelsea Elite 3-car Plan at Choctaw Pointe
- Ava Elite 3-car Plan at Choctaw Pointe






