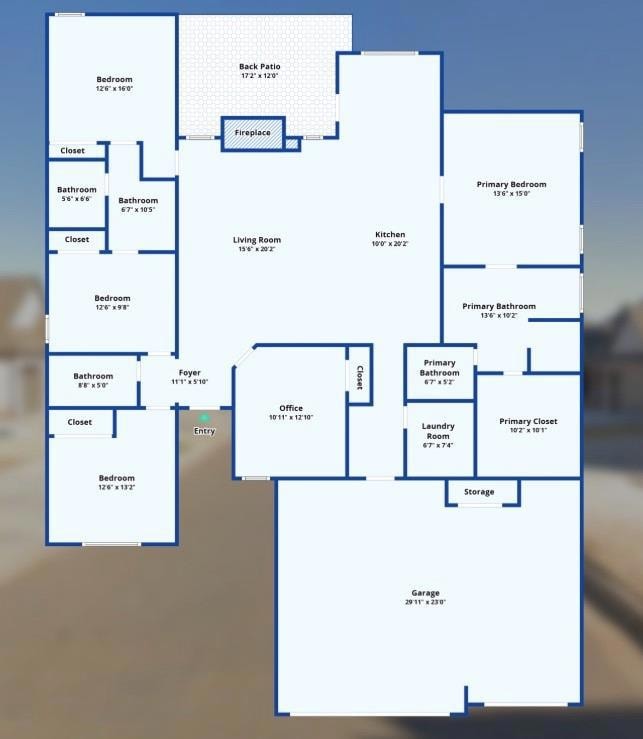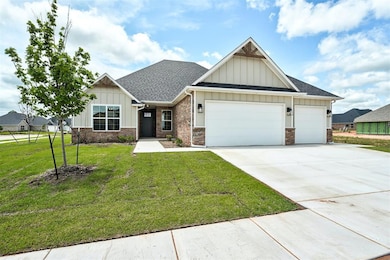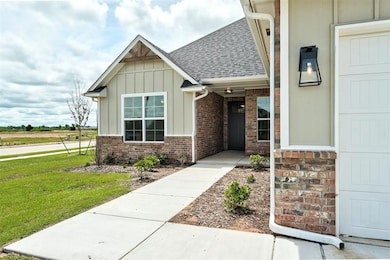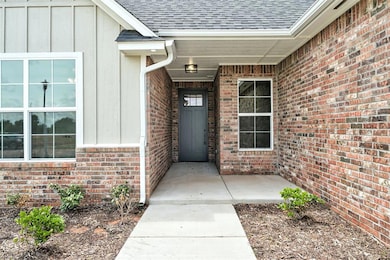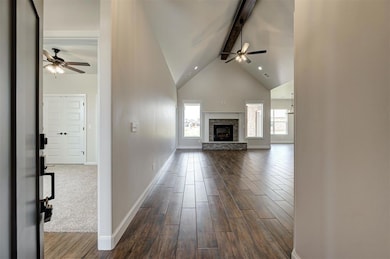10400 SW 49th St Mustang, OK 73064
Estimated payment $2,685/month
Highlights
- New Construction
- Ranch Style House
- Whirlpool Bathtub
- Riverwood Elementary School Rated A-
- Cathedral Ceiling
- Corner Lot
About This Home
**Temporary 2/1 RATE BUY-DOWN options available** Builder is offering $8,000 in concessions towards lowering your interest rate, covering closing costs, or adding upgrades to the home! Lender credits are also available! This stunning new construction home sits on a desirable corner lot and offers 2,278 sq. ft. of modern living space with a smart split floor plan. Designed with comfort and function in mind, this home features 5 bedrooms, with 3 full bathrooms with the option to use the 5th bedroom as a study/flex room! The open-concept living room showcases cathedral ceilings with wood beam accents and a stacked stone gas fireplace. The space flows seamlessly into the kitchen and dining area, making it ideal for entertaining. The kitchen features stainless steel appliances with a gas range, double ovens, built-in microwave, Quartz countertops, large center island with bar seating, under-cabinet lighting, abundant cabinetry, and a walk-in pantry. The luxurious primary suite offers an oversized walk-in closet with custom built-ins and dresser. The spa-like en-suite includes quartz double vanities, whirlpool tub, modern tile flooring, and a designer walk-in shower. Other highlights include: Energy-efficient Low-E windows, Full home guttering system, Sprinkler system front & back, LED exterior soffit lighting, Large covered back patio with cathedral ceiling, Gas hook-up for outdoor grilling. This beautifully crafted home is conveniently located just minutes from the Turnpike, OKC Airport, Downtown OKC, and the new Sunset Hill Elementary School. Schedule your private showing today!
Home Details
Home Type
- Single Family
Year Built
- Built in 2025 | New Construction
Lot Details
- 8,298 Sq Ft Lot
- North Facing Home
- Corner Lot
- Sprinkler System
HOA Fees
- $27 Monthly HOA Fees
Parking
- 3 Car Attached Garage
- Garage Door Opener
- Driveway
Home Design
- Ranch Style House
- Slab Foundation
- Brick Frame
- Composition Roof
Interior Spaces
- 2,278 Sq Ft Home
- Cathedral Ceiling
- Ceiling Fan
- Gas Log Fireplace
- Utility Room with Study Area
- Laundry Room
- Fire and Smoke Detector
Kitchen
- Walk-In Pantry
- Double Oven
- Electric Oven
- Gas Range
- Free-Standing Range
- Microwave
- Dishwasher
- Disposal
Flooring
- Carpet
- Tile
Bedrooms and Bathrooms
- 5 Bedrooms
- Possible Extra Bedroom
- 3 Full Bathrooms
- Whirlpool Bathtub
Outdoor Features
- Covered Patio or Porch
- Rain Gutters
Schools
- Mustang Elementary School
- Mustang Middle School
- Mustang High School
Utilities
- Central Heating and Cooling System
- Programmable Thermostat
- High Speed Internet
- Cable TV Available
Community Details
- Association fees include maintenance common areas
- Mandatory home owners association
Listing and Financial Details
- Legal Lot and Block 014 / 006
Map
Home Values in the Area
Average Home Value in this Area
Property History
| Date | Event | Price | List to Sale | Price per Sq Ft |
|---|---|---|---|---|
| 09/17/2025 09/17/25 | For Sale | $424,000 | -- | $186 / Sq Ft |
Source: MLSOK
MLS Number: 1191755
- 10420 SW 49th St
- 10412 SW 49th St
- 10440 SW 50th St
- 4821 Hidalgo Ave
- 10413 SW 51st St
- 4609 Hambletonian Ln
- 4608 Kentucky Ridge Dr
- 4600 Kentucky Ridge Dr
- 4605 Hidalgo Ave
- 4601 Hidalgo Ave
- 12105 SW 45th Terrace
- 12125 SW 45th Terrace
- 5017 Misty Wood Ln
- 5013 Misty Wood Ln
- 4917 Misty Wood Ln
- 4909 Misty Wood Ln
- 4813 Misty Wood Ln
- 5008 Misty Wood Ln
- 5004 Misty Wood Ln
- 5112 Misty Wood Ln
- 4221 Moonlight Rd
- 4301 Montage Blvd
- 3625 Blue Ave
- 4017 Olivia St
- 4001 Olivia St
- 320 E Georgia Terrace
- 1135 W Johnathan Way
- 3300 S Mustang Rd
- 101 Fieldstone Way
- 566 W Alamo Court Way
- 532 W Shadow Ridge Way
- 1112 N Pheasant Way
- 3408 Sardis Way
- 11748 SW 25th Terrace
- 12325 Spring Meadows Rd
- 1004 N Donald Way
- 360 N Pebble Creek Terrace
- 10904 SW 30th Terrace
- 4413 Palmetto Bluff Dr
- 10524 SW 38th St


